Free Valuation
Our team of specialists will advise you on the real value of your property. Click here.
£650,000
4 Bedrooms, Detached House

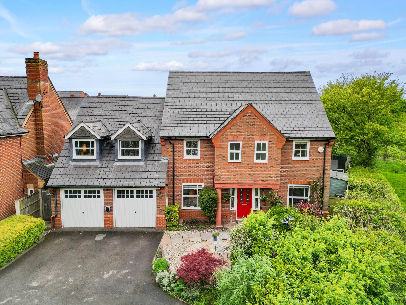

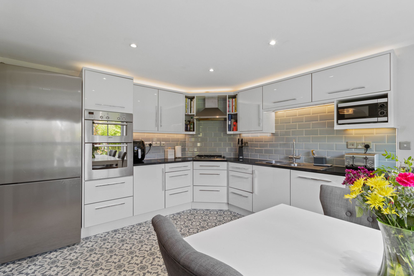

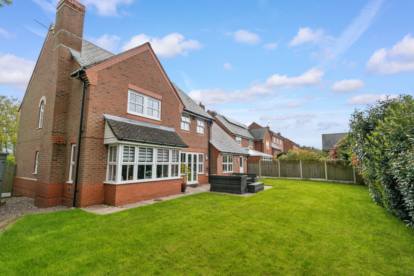

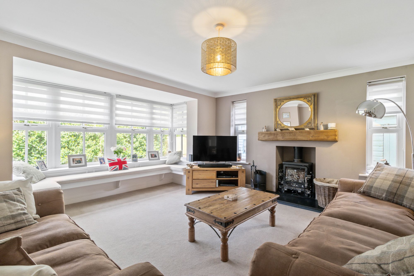

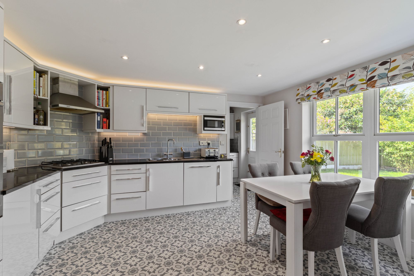

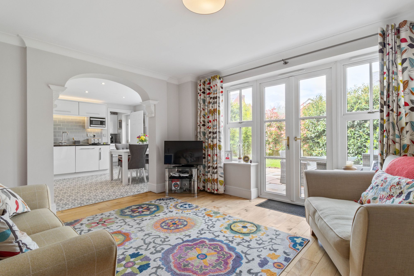

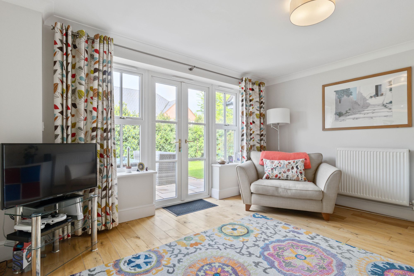

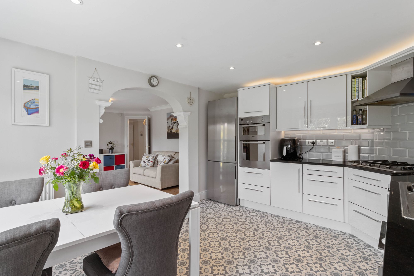

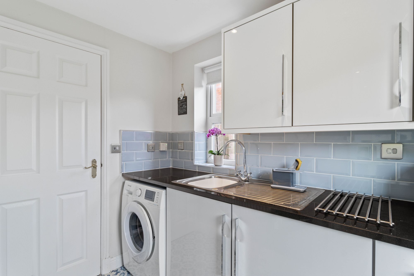

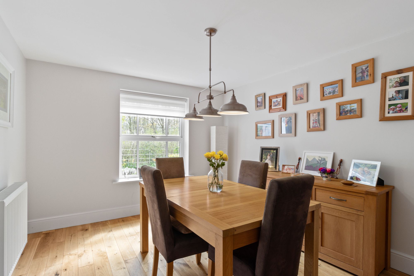

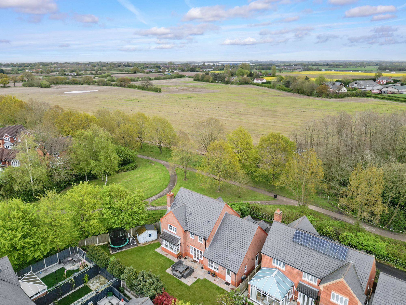

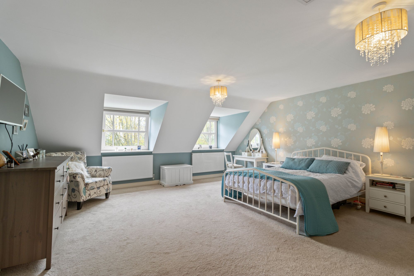

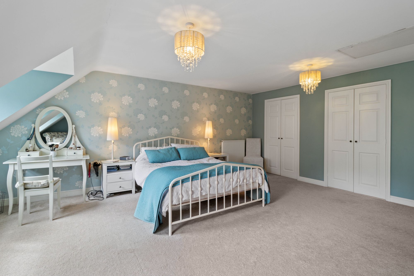

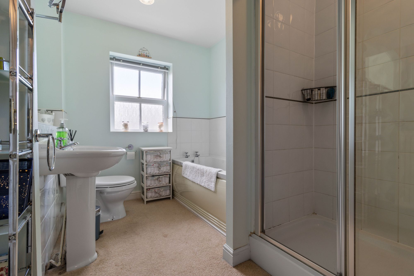

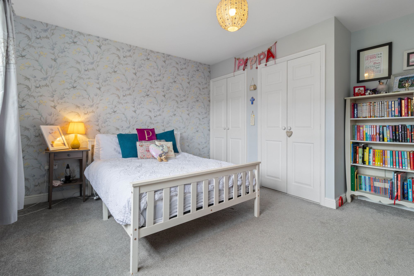

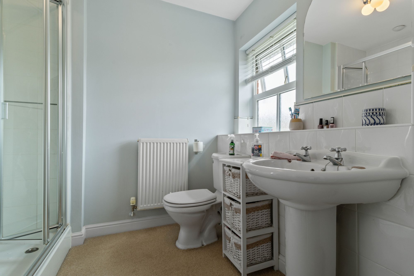

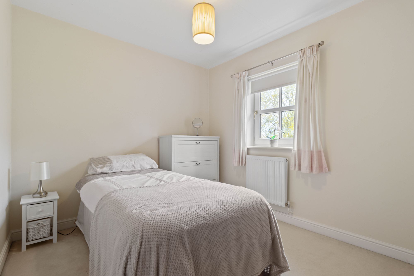

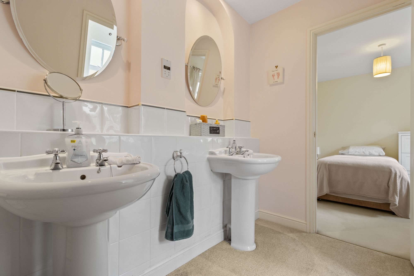

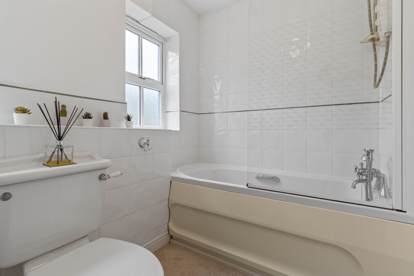

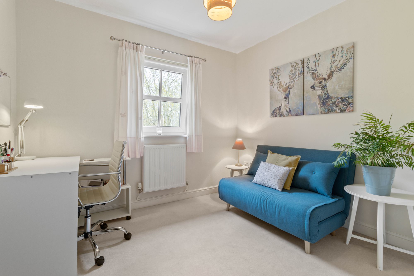

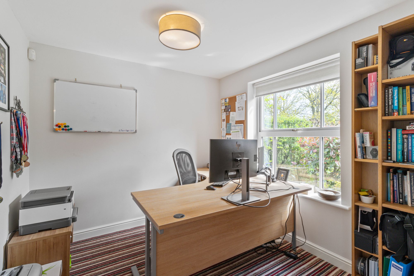

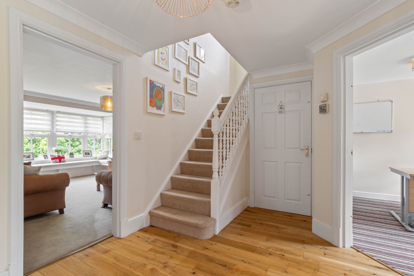

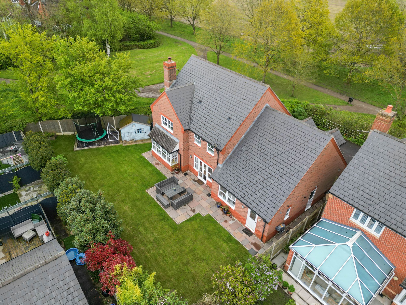

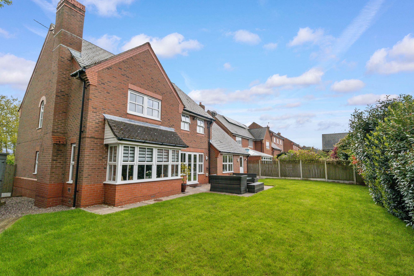

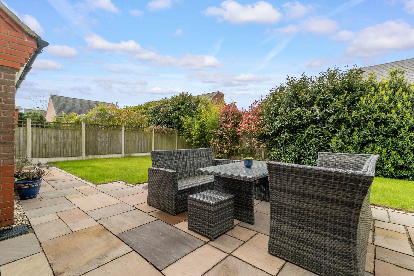

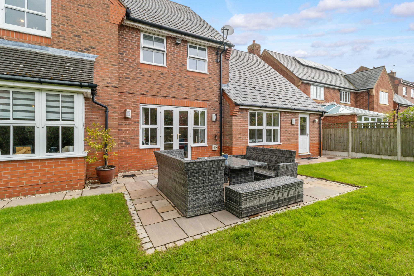

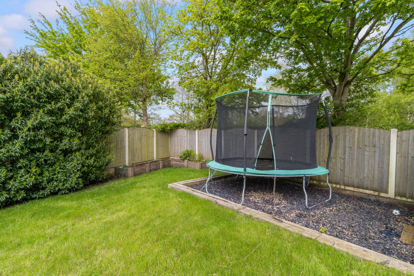

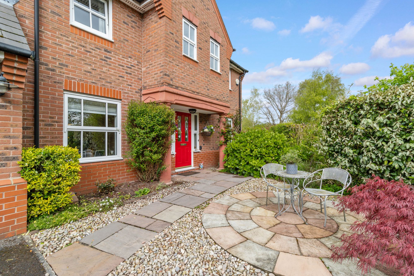

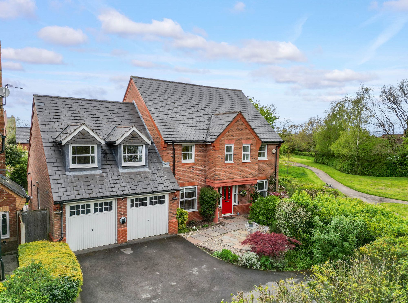

A beautifully presented detached home located in the popular area of Appleton. With four double bedrooms, two en-suite bathrooms and four reception rooms, this is the ideal family home for a growing family.
Upon entry, a spacious hallway beckons, guiding you towards the heart of the home. Discover a cosy living room, adorned with a wood burning fireplace and a picturesque window seat offering idyllic garden views. The well presented kitchen awaits, boasting modern amenities, ample storage, and a dining area perfect for gathering. Adjacent, a family room exudes warmth and tranquillity, with French doors opening to a lush garden retreat. Entertain in style within the elegant dining room or find quiet refuge in the adjacent study. Convenience is key with a practical W/C, utility room, and pantry providing seamless access to the garage.
This property features a lavish upper floor with four generously sized bedrooms, each offering luxurious amenities and thoughtful design elements. Bedroom one, boasting a grand 19-foot space, provides built-in wardrobes and stunning views of the surrounding fields, complemented by a private en-suite bathroom for ultimate comfort and privacy. Bedroom Two offers similar comforts, with built-in wardrobes and its own en-suite bathroom. Additionally, two more double bedrooms feature built-in wardrobes and share a Jack and Jill bathroom, providing flexibility and functionality for residents. Ample storage space is available on the landing, ensuring efficient utilisation of every corner of the upper floor. With its elegant design, practicality, and features, this property offers a truly exceptional living experience for its occupants.
Nestled within a delightful plot, this property offers a serene haven with its enclosed rear garden showcasing a lush lawn and inviting patio area, perfect for unwinding or entertaining. Welcoming you at the front is an inviting seating area, complemented by the convenience of a double garage and generous off road parking along with an EV charger, ensuring both comfort and practicality.
Living Room 15' 6" x 15' 4" (4.72m x 4.67m)
Dining Room 13' 5" x 10' 4" (4.08m x 3.14m)
Kitchen/ Breakfast Room 13' 10" x 11' 4" (4.21m x 3.46m)
Utility Room 8' 4" x 5' 2" (2.53m x 1.58m)
Family Room 12' 0" x 13' 1" (3.65m x 3.98m)
Study 8' 4" x 10' 2" (2.53m x 3.09m)
Pantry 5' 3" x 5' 2" (1.61m x 1.58m)
Bedroom One 19' 10" x 17' 3" (6.05m x 5.25m)
En-Suite 5' 7" x 7' 5" (1.69m x 2.27m)
Bedroom Two 12' 10" x 14' 1" (3.90m x 4.30m)
En-Suite 7' 8" x 6' 5" (2.33m x 1.95m)
Bedroom Three 8' 8" x 10' 9" (2.63m x 3.28m)
Bedroom Four 10' 9" x 8' 11" (3.27m x 2.72m)
Bathroom 11' 5" x 9' 5" (3.49m x 2.86m)
Please contact our Branch Manager in Stockton Heath to arrange a viewing.
T: 01925 453400
Alternatively use the form below and we'll get back to you.
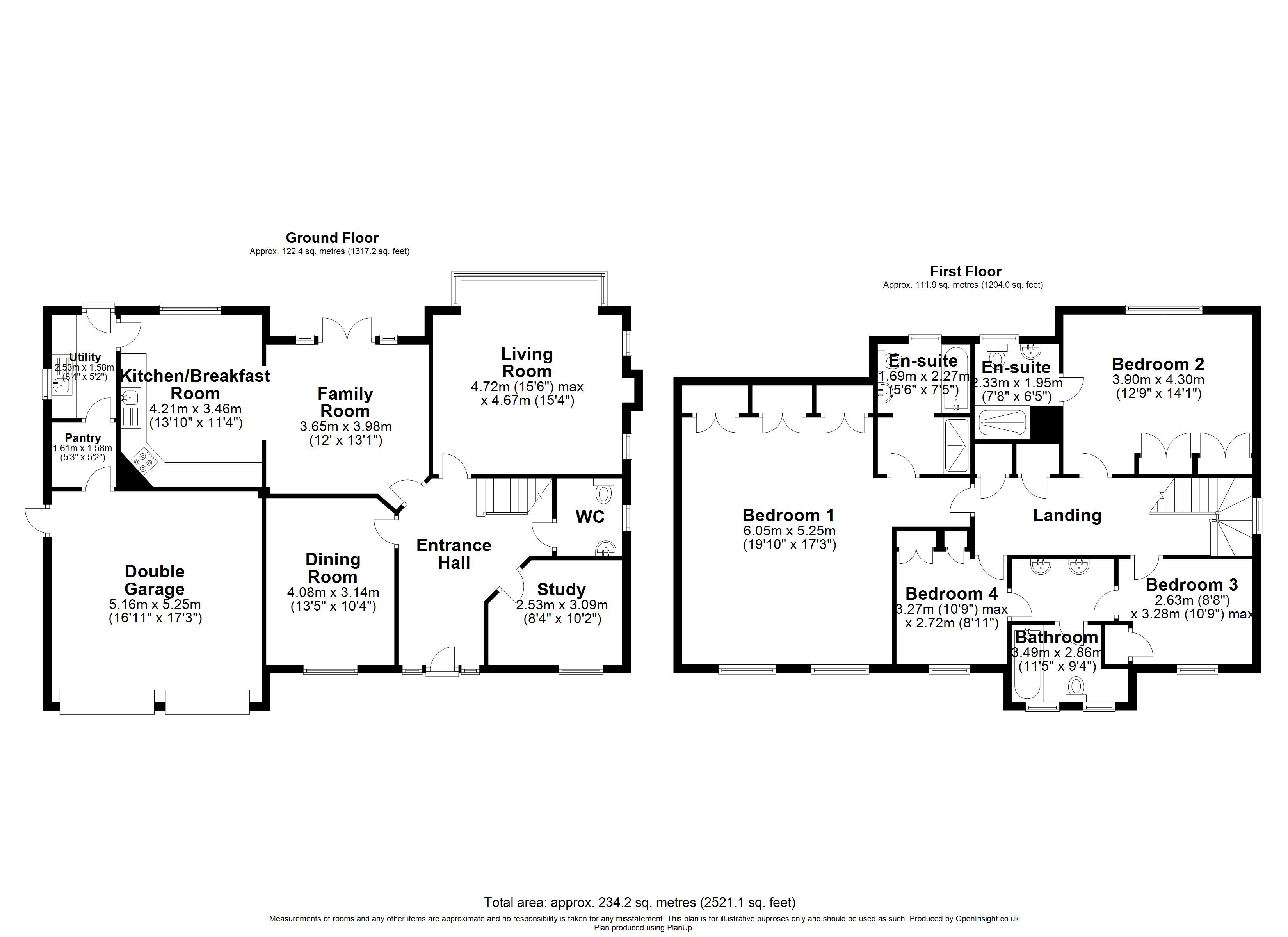
Our team of specialists will advise you on the real value of your property. Click here.