Free Valuation
Our team of specialists will advise you on the real value of your property. Click here.
£799,995
5 Bedrooms, House
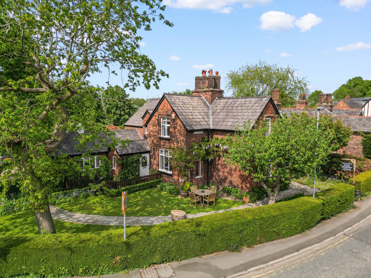
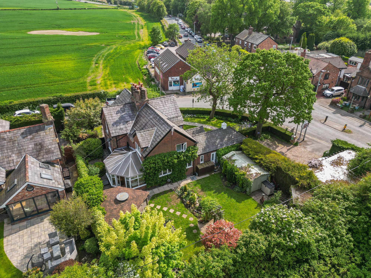
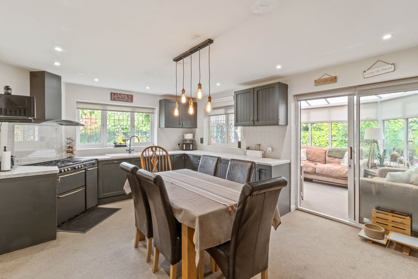
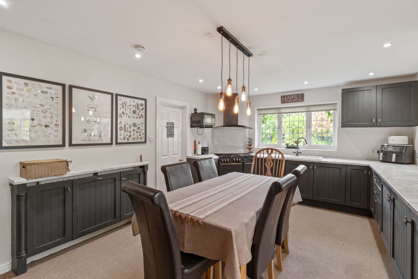
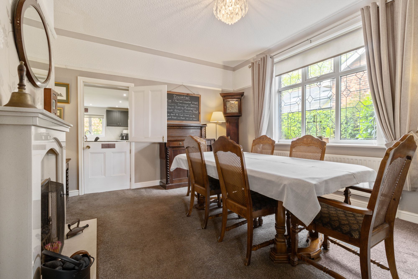
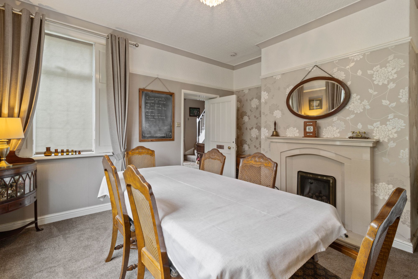
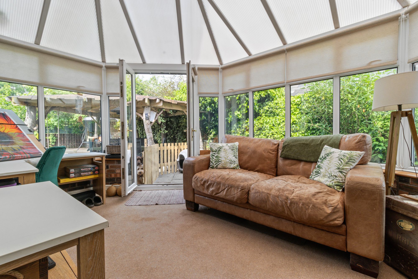
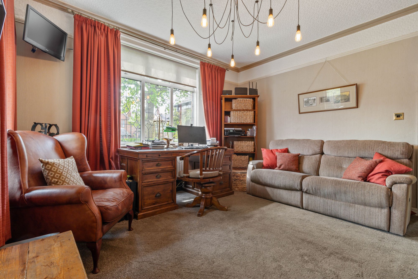
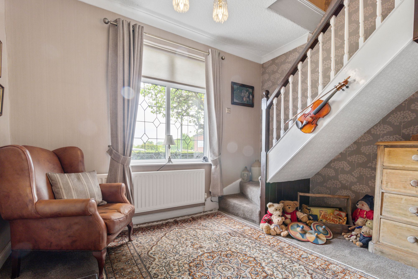
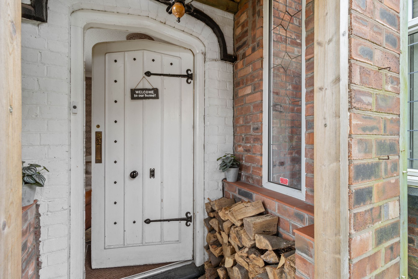
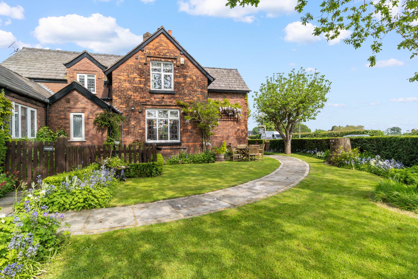
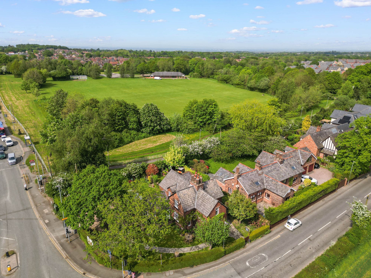
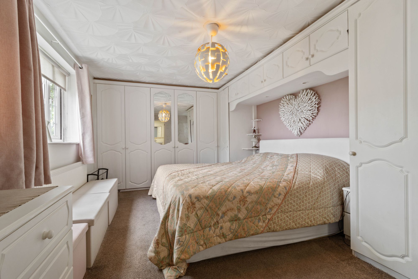
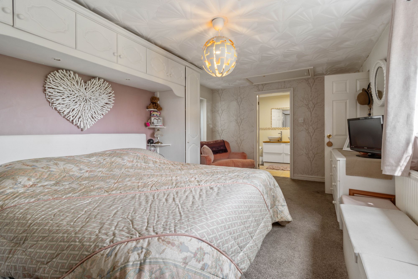
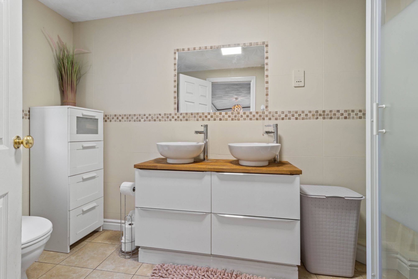
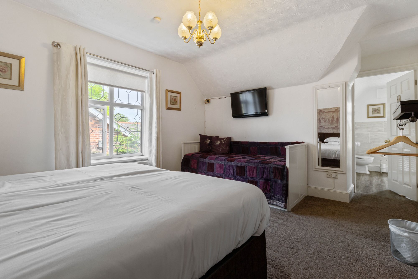
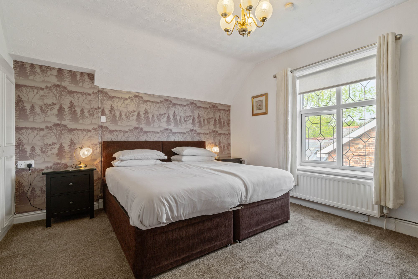
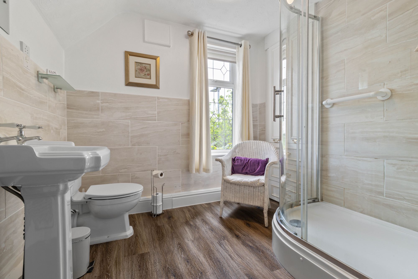
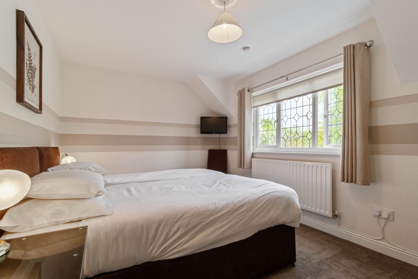
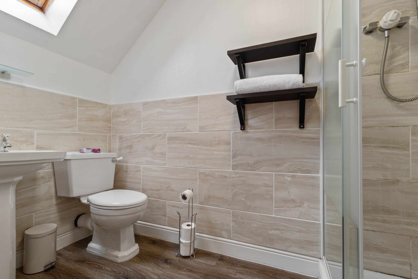
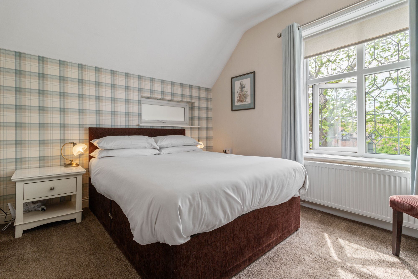
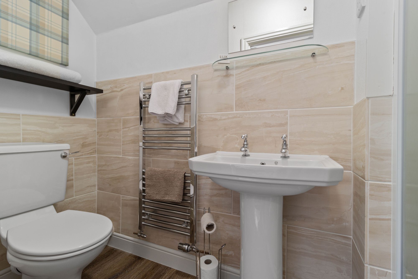
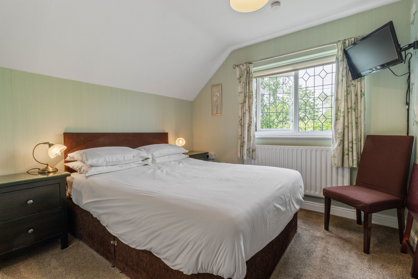
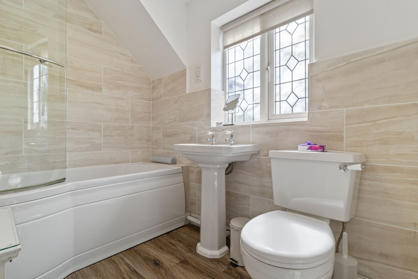
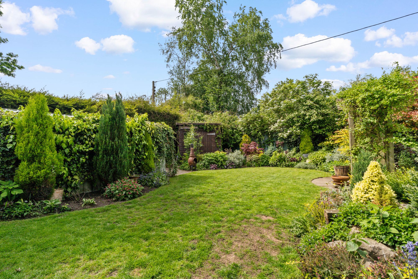
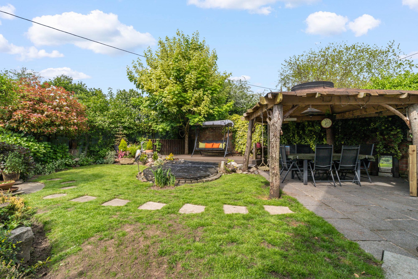
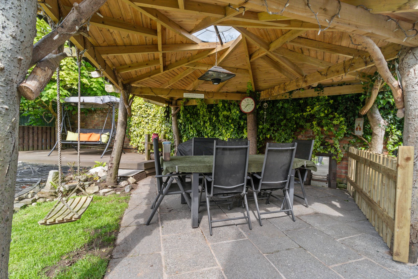
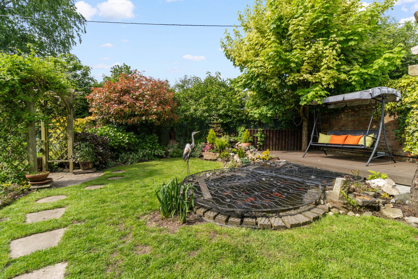
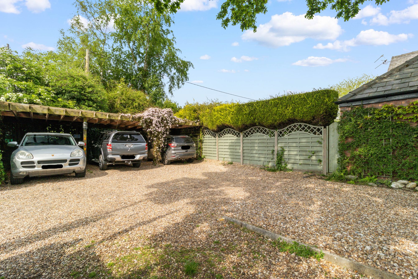
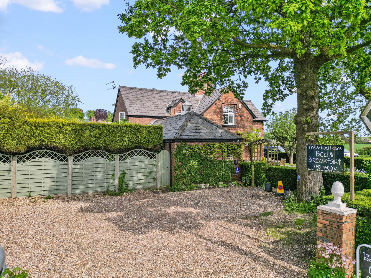
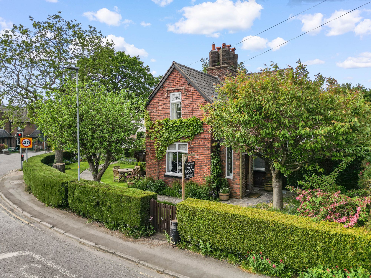
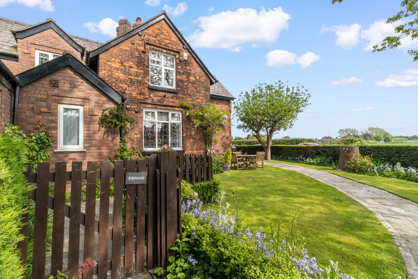

Nestled in the heart of Stretton, this exceptional property presents a rare chance to own a piece of Warrington's rich history. Originally constructed in 1838 as the Headmaster's House to the adjacent Old School, this home exudes character and heritage. Boasting five bedrooms, each accompanied by its own en-suite bathroom. Its versatile layout and spacious rooms make it an ideal family residence.
Upon entering the property, you are greeted by a picturesque archway leading into a spacious hallway exuding charm. The living room, originally the headmaster's office, now offers a cosy haven for relaxation and has an open coal/wood burning fire. Adjacent, the dining room boasts a captivating feature fireplace and large windows bathing the room in natural light. Continuing your exploration, you'll discover a generously sized kitchen with abundant cupboard space, complemented by a designated dining area, ideal for both culinary adventures and casual dining. A separate utility room adds convenience to the practical side of daily living. Stepping into the large conservatory, you are met with panoramic views of the garden and inviting French doors, offering a seamless indoor-outdoor living experience. For added privacy, a dedicated rear entrance leads to bedroom one, complete with its own en-suite and built in wardrobes as well as a set of French doors leading to the garden, ensuring a serene retreat for the fortunate inhabitants.
As you ascend the stairs, you will find four beautifully presented bedrooms, each boasting its own modernised en-suite bathroom. The property has been previously extended and modified to suit its current use but holds abundant potential for further customisation. Ideal for a family seeking both comfort and the opportunity to tailor the space to their needs.
Located within a fantastic plot and surrounded by idyllic scenery, this property offers a stunning garden that seamlessly blends lawns with lush, established shrubbery. A picturesque pond adds a touch of serenity, while a patio area, complete with a covered seating space, beckons for leisurely entertaining. The gardens envelop the entire property, boasting additional seating areas and exquisite touches like wisteria adorning the shrubbery. At the front, a spacious driveway awaits, featuring multiple parking spaces and bays sheltered by an elegant pergola.
Entrance Hall 11' 9" x 10' 8" (3.59m x 3.26m)
Living Room 13' 3" x 13' 8" (4.03m x 4.16m)
Dining Room 13' 3" x 13' 8" (4.05m x 4.16m)
Kitchen 12' 5" x 18' 8" (3.78m x 5.69m)
Utility Room 6' 0" x 9' 9" (1.82m x 2.96m)
Conservatory 11' 10" x 18' 8" (3.60m x 5.69m)
Rear Entrance Hall 11' 3" x 5' 6" (3.43m x 1.68m)
Bedroom One 18' 9" x 10' 7" (5.72m x 3.23m)
Bedroom One En-Suite 5' 10" x 10' 11" (1.77m x 3.34m)
Bedroom Two 11' 8" x 14' 7" (3.56m x 4.45m)
Bedroom Two En-Suite 8' 1" x 9' 4" (2.47m x 2.85m)
Bedroom Three 9' 3" x 13' 3" (2.82m x 4.03m)
Bedroom Three En-Suite 9' 3" x 9' 4" (2.82m x 2.85m)
Bedroom Four 9' 1" x 10' 7" (2.77m x 3.22m)
Bedroom Four En-Suite 9' 1" x 3' 3" (2.77m x 0.98m)
Bedroom Five 9' 3" x 9' 9" (2.82m x 2.98m)
Bedroom Five En-Suite 5' 11" x 7' 9" (1.81m x 2.36m)
Please contact our Branch Manager in Stockton Heath to arrange a viewing.
T: 01925 453400
Alternatively use the form below and we'll get back to you.
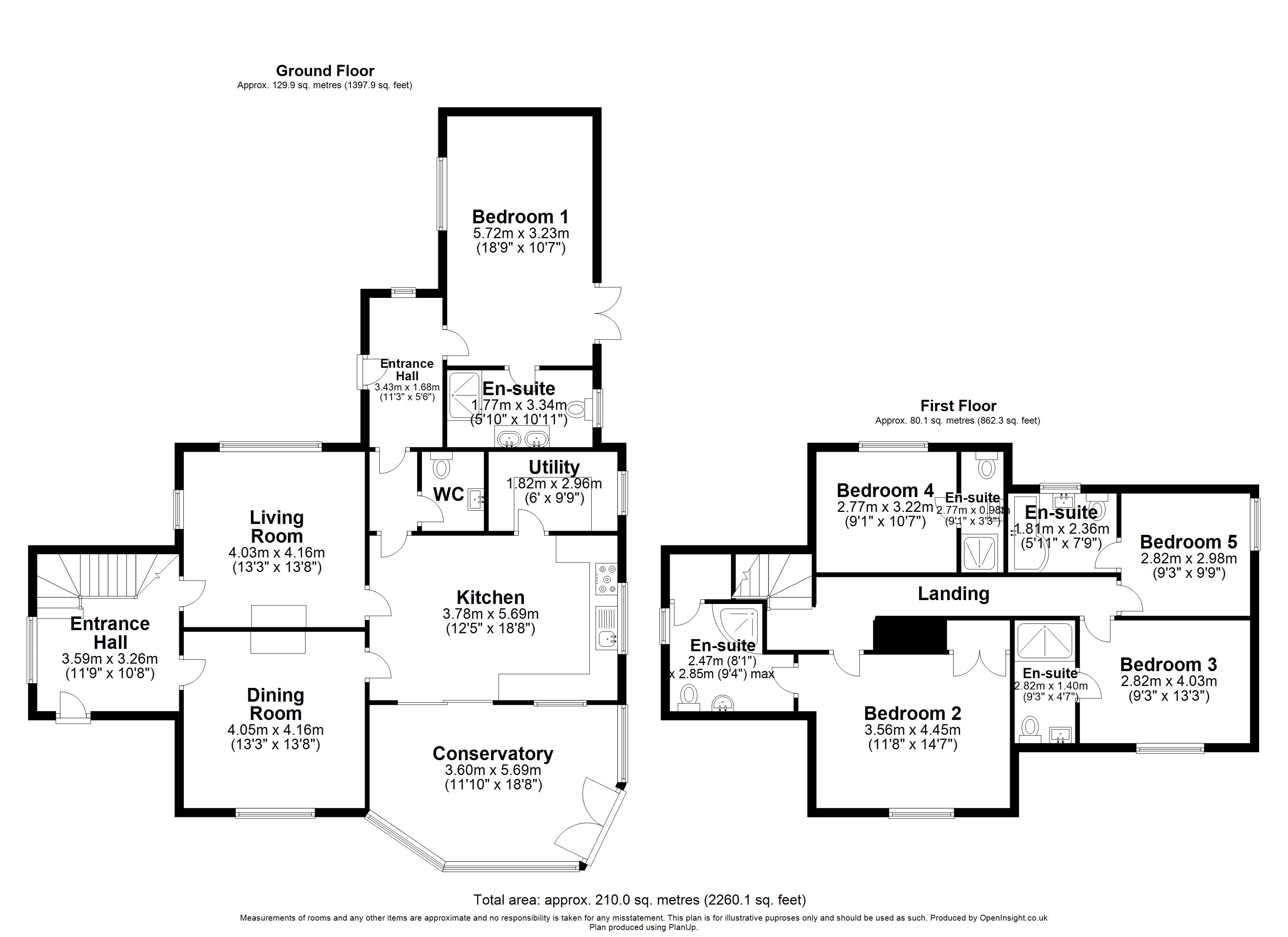
Our team of specialists will advise you on the real value of your property. Click here.