Free Valuation
Our team of specialists will advise you on the real value of your property. Click here.
£575,000
4 Bedrooms, Detached House

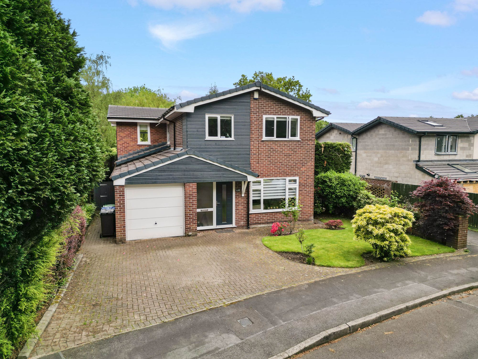

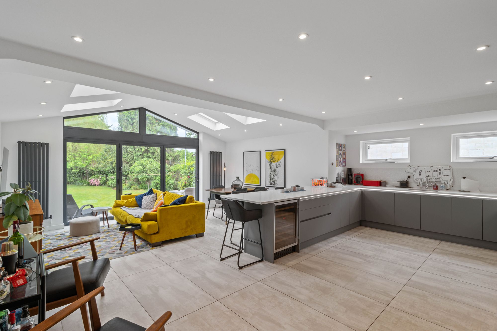

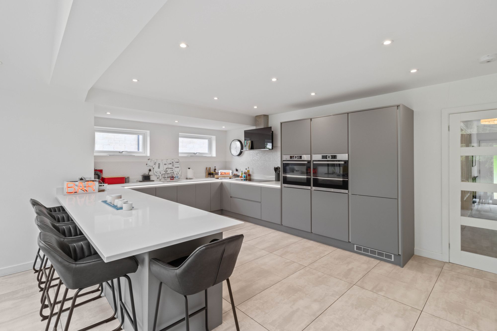

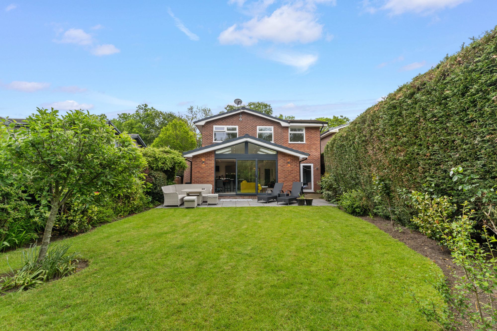

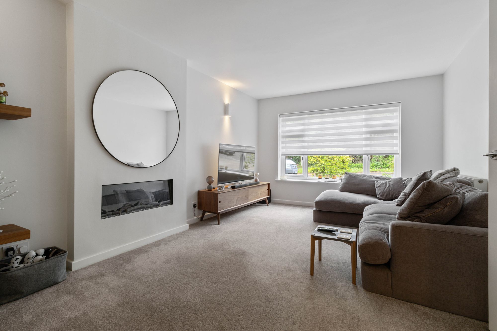

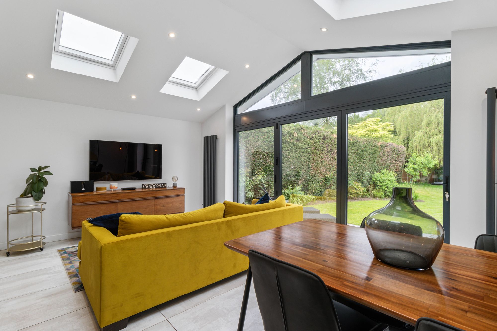

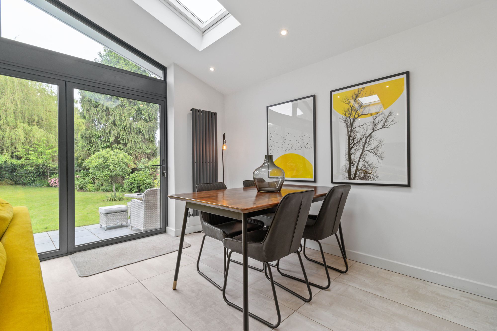

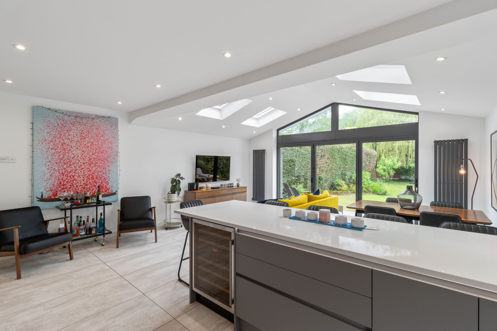

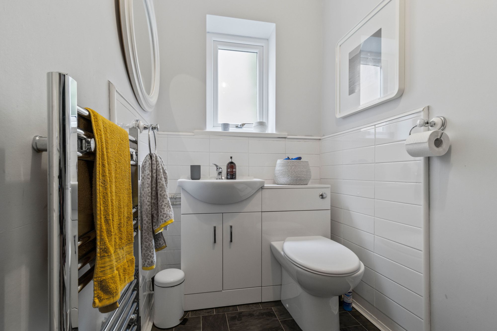

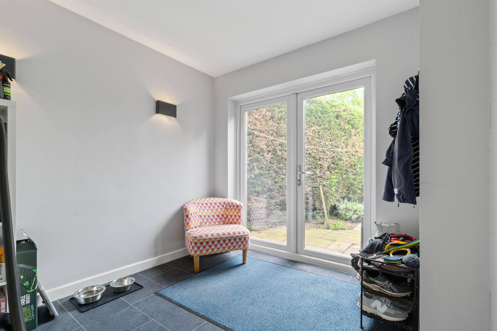

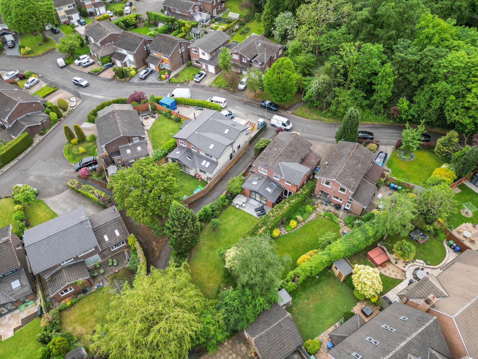

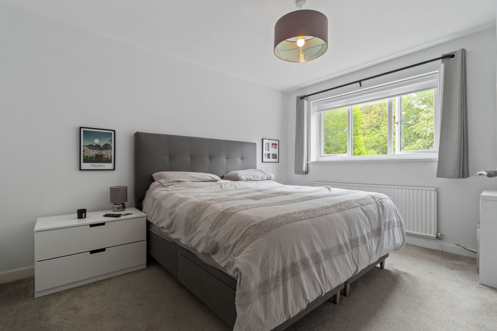

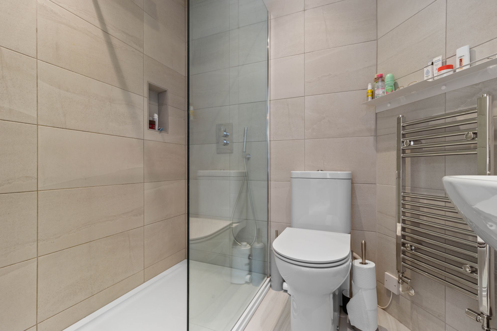

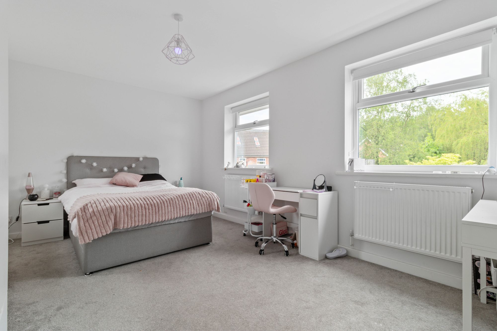

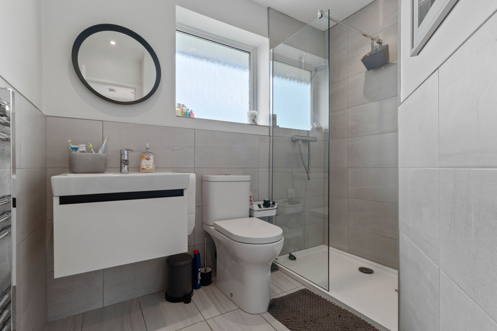

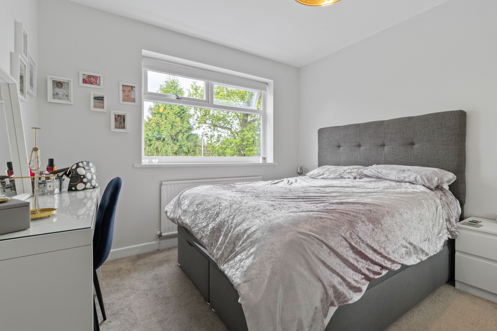

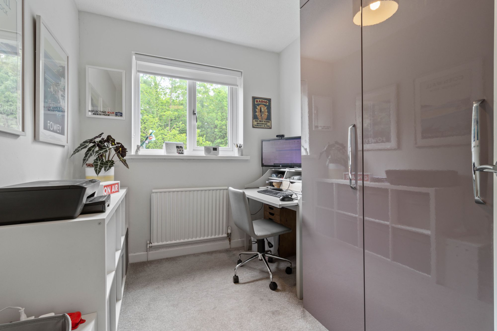

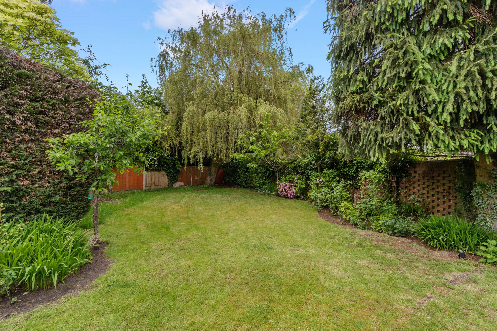

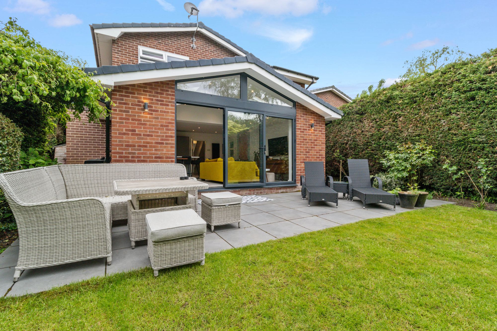

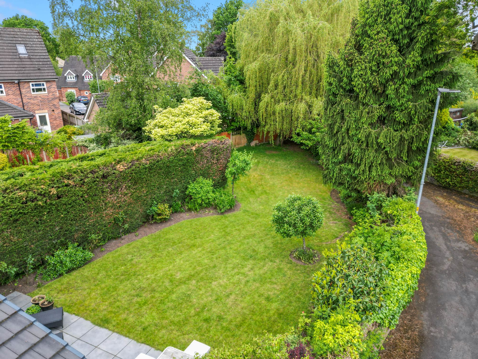

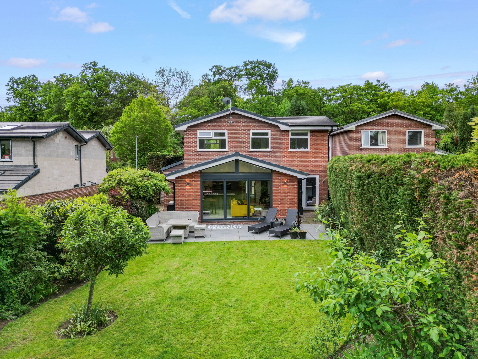

Located in the sought after area of Thelwall, this beautiful extended detached property epitomises luxury living. Boasting four bedrooms, an expansive open plan kitchen/diner, and a generously sized garden, it offers the perfect home for the growing family.
Located in the sought after area of Thelwall, this beautiful extended detached property epitomises luxury living. Boasting four bedrooms, an expansive open plan kitchen/diner, and a generously sized garden, it offers the perfect home for the growing family.
As you step into the extended property, you are welcomed by a hallway leading seamlessly into the living room. Here, a built-in electric wall fire adds warmth, complemented by the natural light streaming in through the window. The spacious kitchen awaits, boasting a double oven and integrated appliances, including a wine fridge for added luxury. Beyond lies the family room, offering ample space for dining and relaxation, with bi-folding doors inviting you to the rear garden. Adjacent to this lies the study, a serene retreat with French doors opening to the external areas. Completing the downstairs layout are a convenient W/C and a utility room.
Ascending the stairs reveals four generously sized bedrooms, each offering its own unique appeal. Bedroom one boasts the added luxury of a beautiful en-suite bathroom, providing both privacy and convenience. Meanwhile, bedroom two has been thoughtfully extended to enhance its spaciousness, ensuring ample room for relaxation. Additionally, the main bathroom is impeccably presented, featuring a striking freestanding shower cubicle that adds both functionality and style to the space.
The property boasts a spacious plot with a stunning rear garden featuring a lush lawn and established shrubbery, creating a serene and inviting outdoor space. Additionally, there's a patio area perfect for outdoor gatherings or simply relaxing. At the front, you'll find an integrated garage which has an EV charger along with off-road parking for at least three vehicles, providing ample space for parking convenience.
Living Room 19' 7" x 11' 3" (5.96m x 3.44m)
Kitchen 11' 10" x 21' 8" (3.61m x 6.61m)
Family/Dining Room 12' 8" x 17' 7" (3.86m x 5.36m)
Study 9' 6" x 7' 9" (2.89m x 2.37m)
Utility Room 5' 8" x 7' 9" (1.73m x 2.37m)
Bedroom One 12' 8" x 10' 2" (3.85m x 3.10m)
En-Suite 4' 11" x 6' 10" (1.50m x 2.08m)
Bedroom Two 10' 9" x 16' 0" (3.27m x 4.87m)
Bedroom Three 10' 9" x 10' 2" (3.28m x 3.10m)
Bedroom Four 9' 3" x 7' 1" (2.82m x 2.17m)
Bathroom 8' 0" x 5' 6" (2.45m x 1.68m)
Please contact our Branch Manager in Stockton Heath to arrange a viewing.
T: 01925 453400
Alternatively use the form below and we'll get back to you.
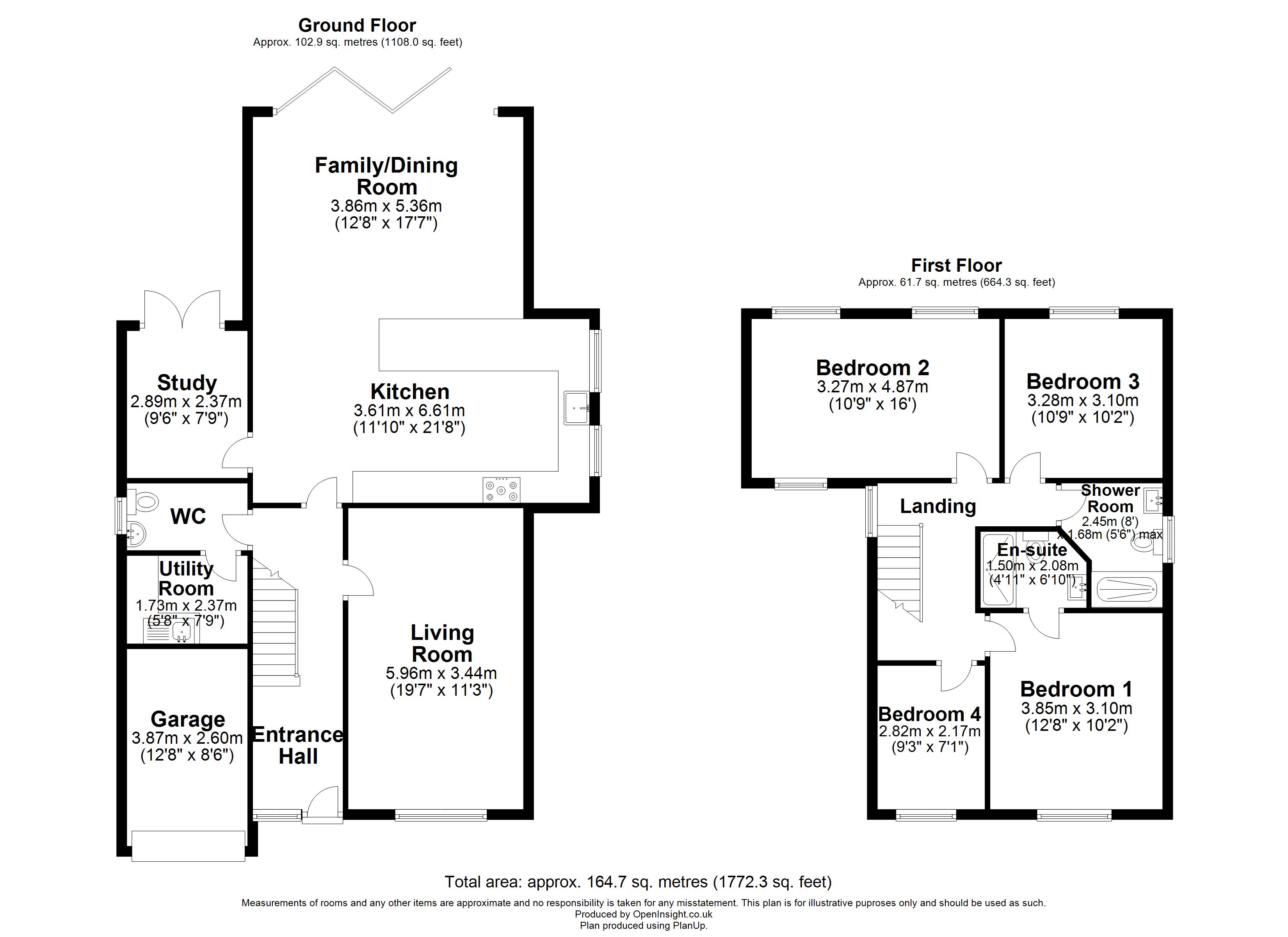
Our team of specialists will advise you on the real value of your property. Click here.