Free Valuation
Our team of specialists will advise you on the real value of your property. Click here.
£799,950 Guide Price
3 Bedrooms, Bungalow
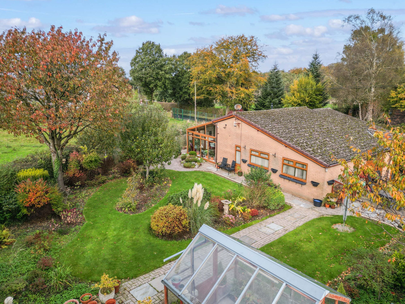
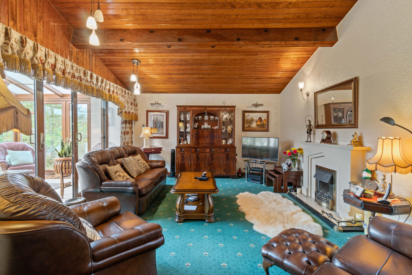
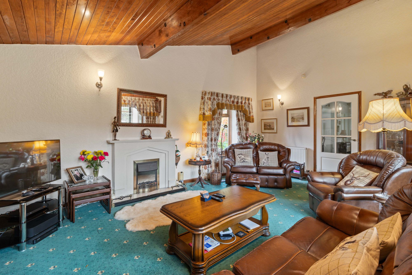
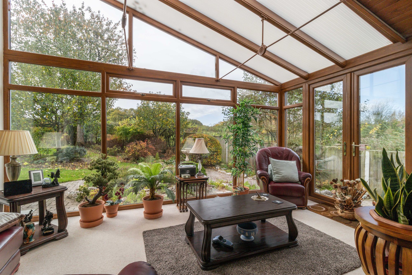
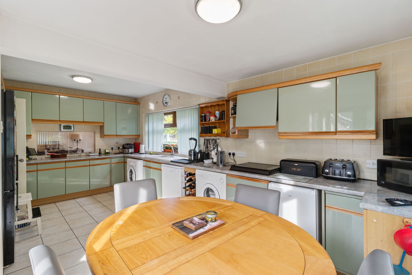
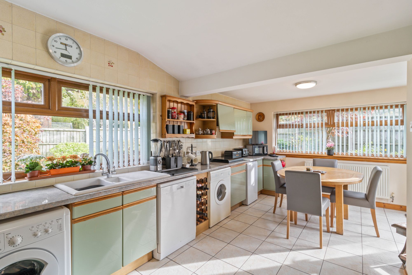
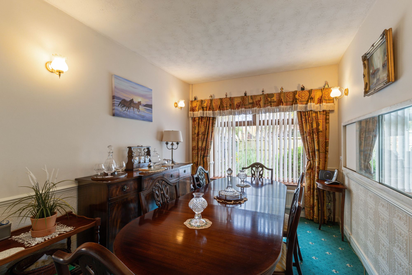
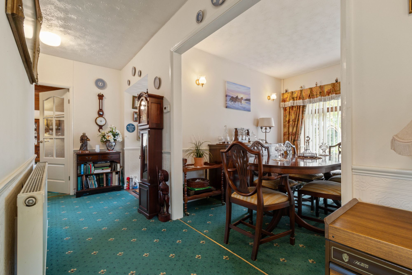
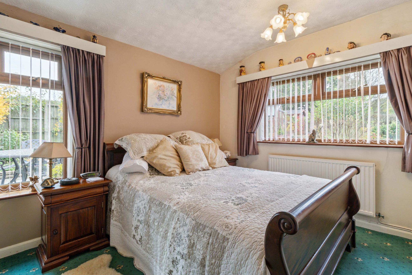
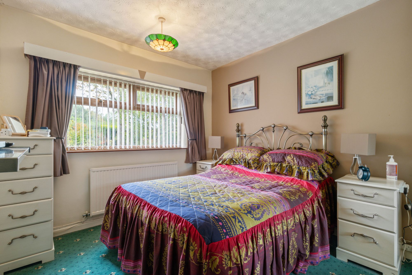
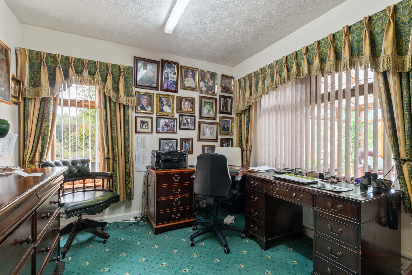
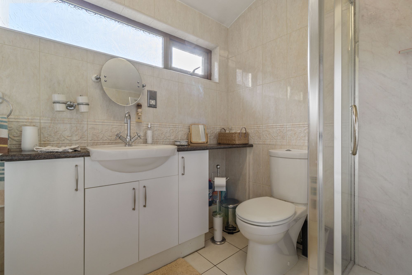
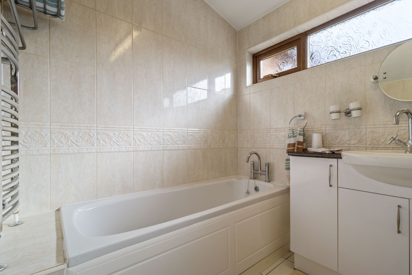
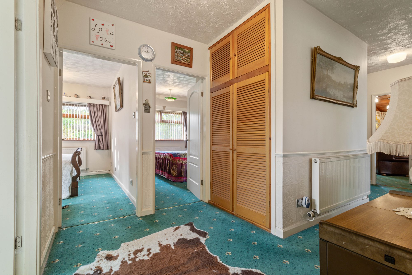
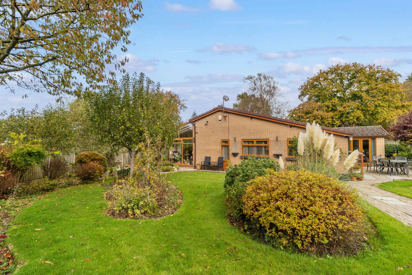
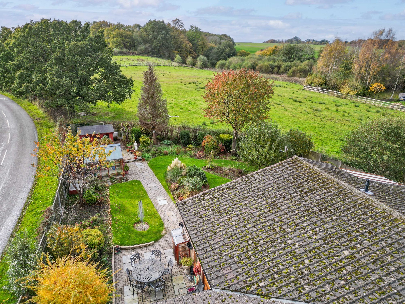
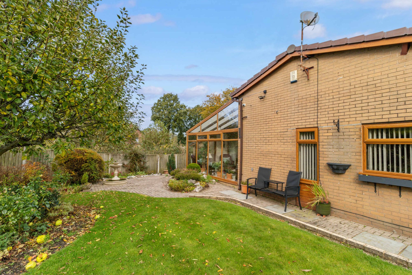
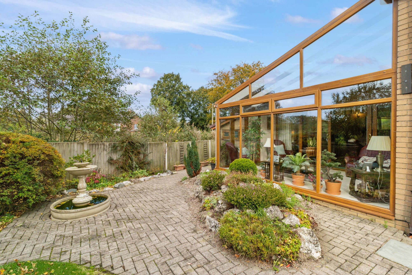
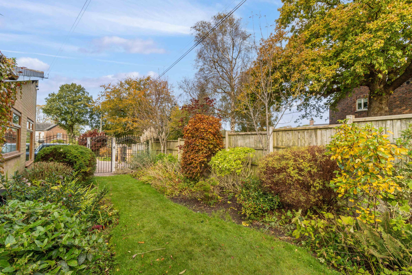
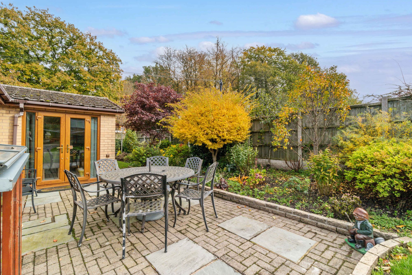
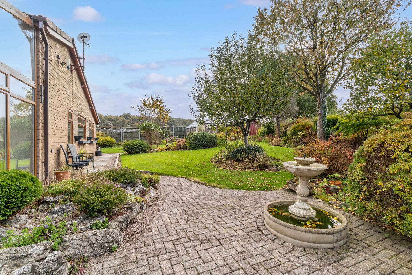
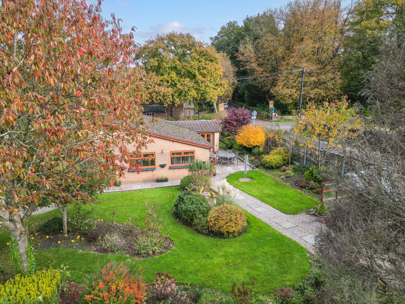
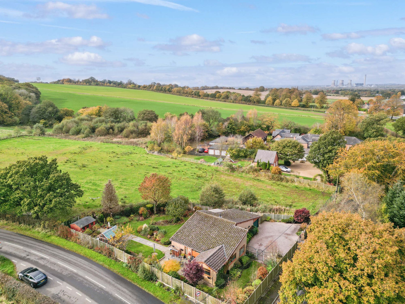
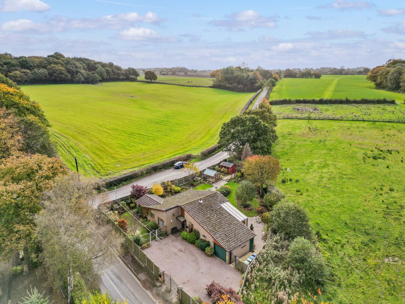
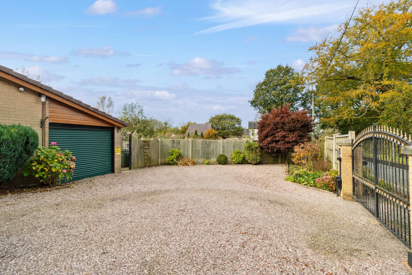
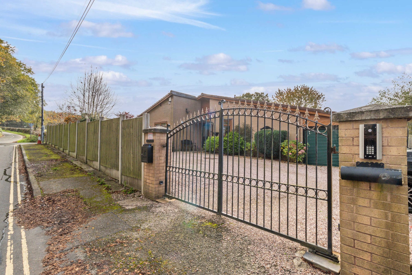
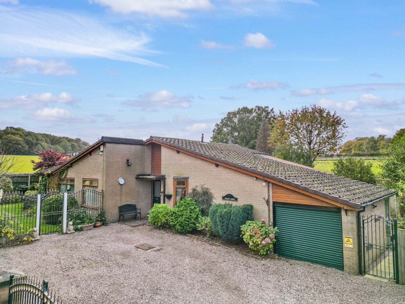
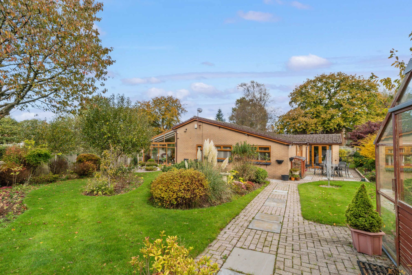

Nestled in the highly sought after area of Higher Walton, this exceptional detached bungalow offers an impressive 1,500 square feet of living space. With three generously sized bedrooms and three versatile reception rooms, the property provides the perfect blend of comfort and style. Its private, gated entrance ensures exclusivity, while the semi rural setting offers a tranquil retreat without compromising on convenience.
Nestled in the highly sought after area of Higher Walton, this exceptional detached bungalow offers an impressive 1,500 square feet of living space. With three generously sized bedrooms and three versatile reception rooms, the property provides the perfect blend of comfort and style. Its private, gated entrance ensures exclusivity, while the semi rural setting offers a tranquil retreat without compromising on convenience.
As you step into this charming property, you are welcomed by a spacious entrance hall. The hallway serves as the central hub of the home, leading to multiple areas and setting the tone for the inviting atmosphere within. Immediately to the right, you’ll find the generously sized living room. This space exudes warmth, with a feature fireplace acting as a beautiful focal point. The living room seamlessly connects to the garden room via elegant bi-folding doors, creating an ideal setting for both relaxation and entertaining. The garden room, designed to maximize natural light, boasts expansive windows that provide stunning views of the lush garden. French doors offer direct access to the outdoor space, perfect for enjoying summer evenings or hosting guests. Returning to the entrance hall, you will discover the open plan dining room, an excellent space for family gatherings and formal dinners. The dining area flows effortlessly into the extended kitchen/diner, a room designed with both style and practicality in mind. The kitchen provides ample cupboard space, offering generous storage solutions, and has plenty of room for all necessary white goods. The layout allows for a dining table, making it a perfect spot for casual family meals. French doors open out into the garden, further enhancing the connection between indoor and outdoor living.
The sleeping quarters are thoughtfully arranged, featuring three spacious and well appointed bedrooms. Each bedroom benefits from built in wardrobes, providing excellent storage while maintaining the rooms’ generous proportions. Also located in this part of the home is the family bathroom, which is equipped with a three-piece suite, including a bathtub, a washbasin, and a toilet. The property has been lovingly maintained by its current owners, preserving its character while offering potential for future modifications. Whether you're looking to personalise the space or expand its potential (subject to the necessary consents), this home offers a wealth of opportunity. With its charming features, thoughtful layout, and seamless indoor outdoor connection, this property provides the ideal setting for comfortable family living.
This stunning property boasts a picturesque wrap-around garden that provides an escape from the hustle and bustle of everyday life. The garden is thoughtfully designed with a well-maintained lawn, complemented by an array of mature trees and established shrubbery, creating a sense of privacy and serenity. The outdoor space also includes a generously sized patio area, ideal for al fresco dining and summer barbecues, as well as additional seating areas strategically placed to enjoy the garden’s beauty from different perspectives. The rear of the property opens to idyllic views of the neighbouring fields, offering a perfect backdrop for relaxation. As you approach the front of the property, you are greeted by an electric gate that opens onto a spacious shingle driveway, providing ample parking for multiple vehicles. The driveway leads to the garage, equipped with an electric roller shutter door for ease of access, and a convenient side entrance, making it both practical and secure.
Please contact our Branch Manager in Stockton Heath to arrange a viewing.
T: 01925 453400
Alternatively use the form below and we'll get back to you.
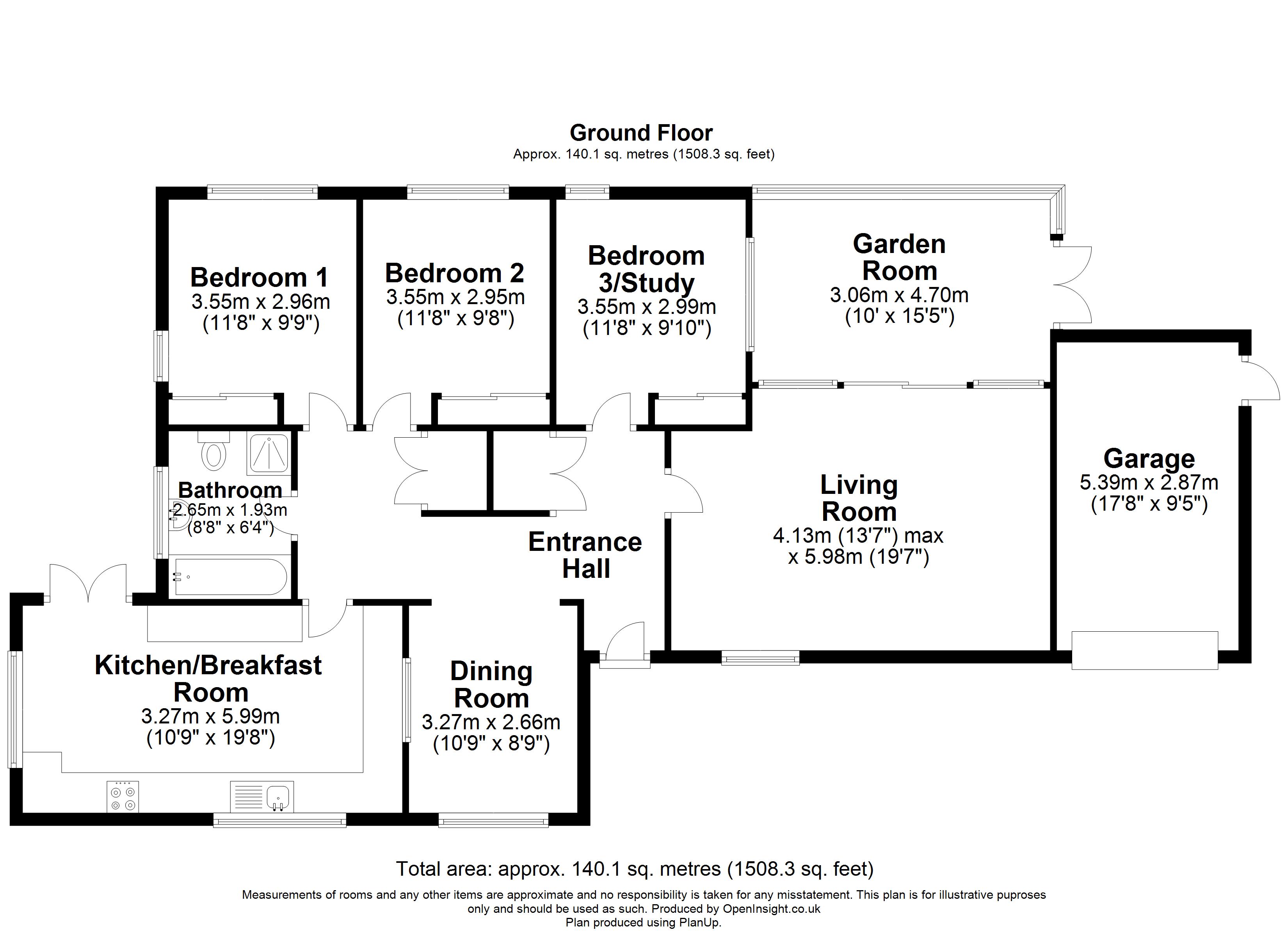
Our team of specialists will advise you on the real value of your property. Click here.