Free Valuation
Our team of specialists will advise you on the real value of your property. Click here.
£345,000
3 Bedrooms, House
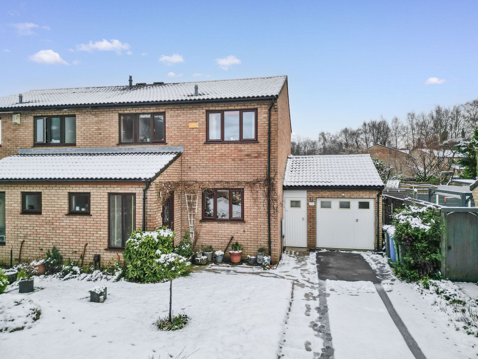
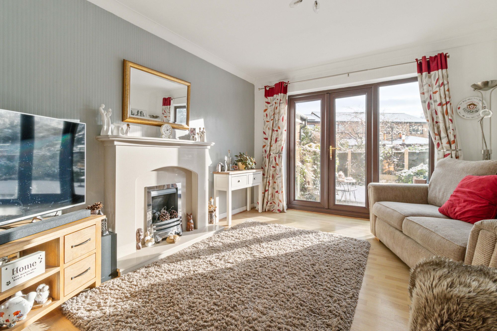
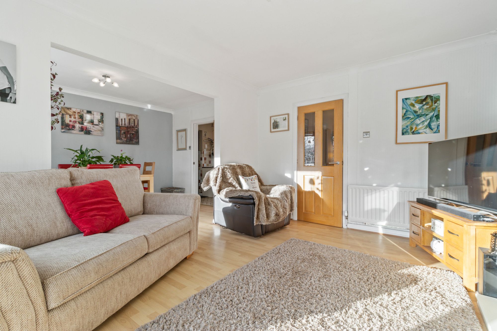
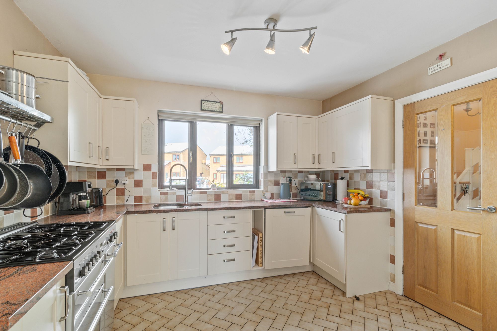
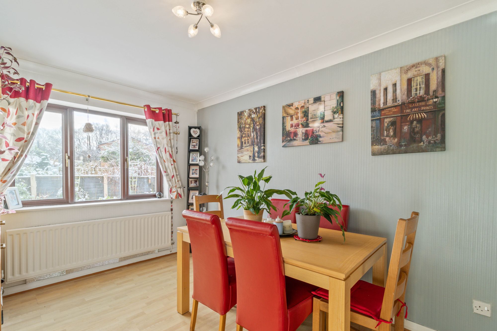
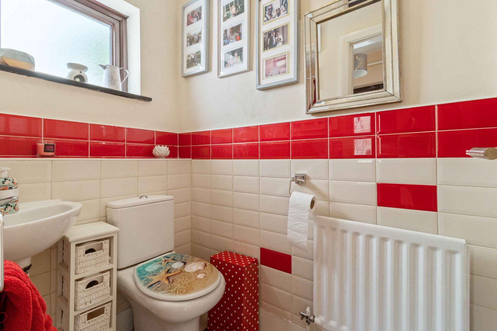
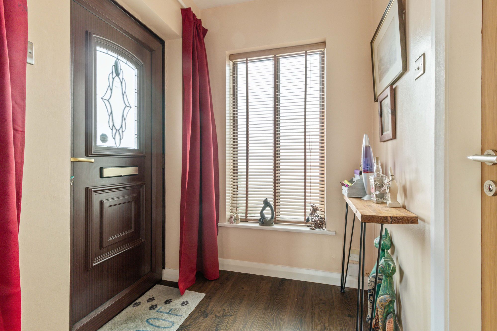
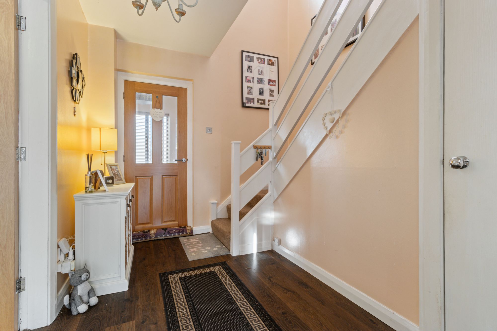
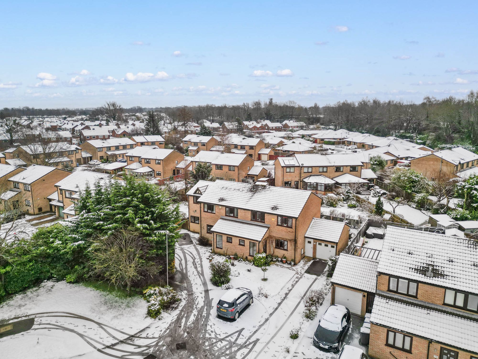
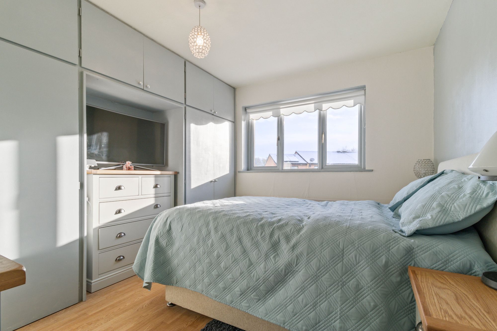
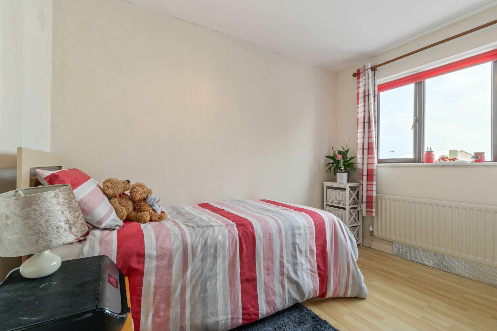
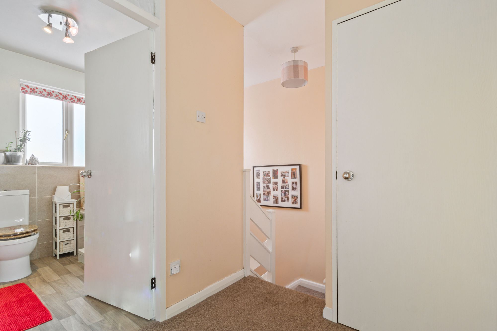
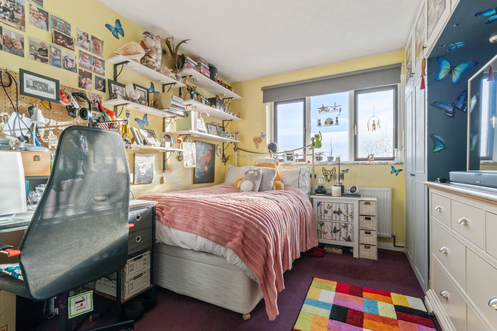
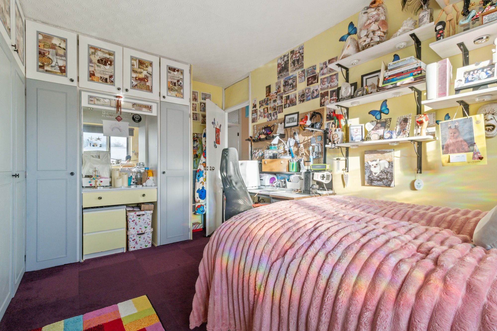
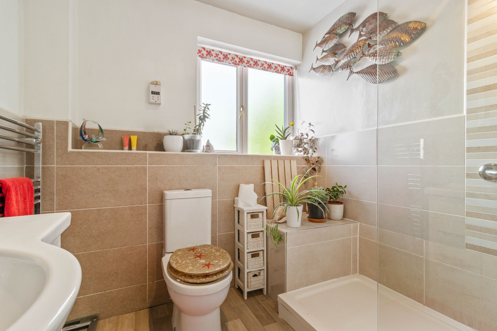
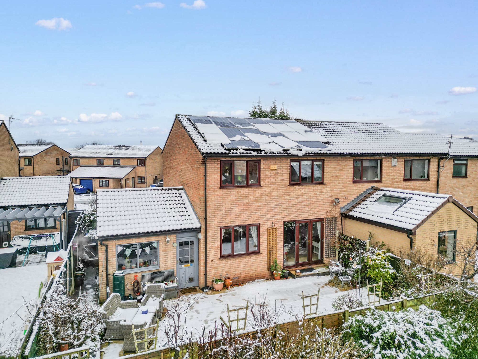
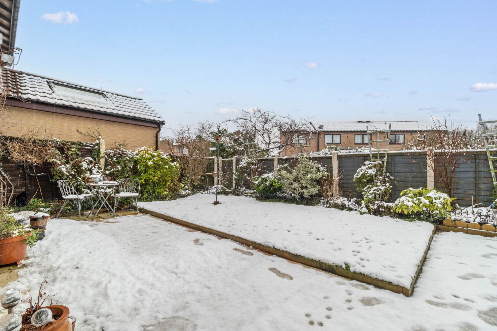
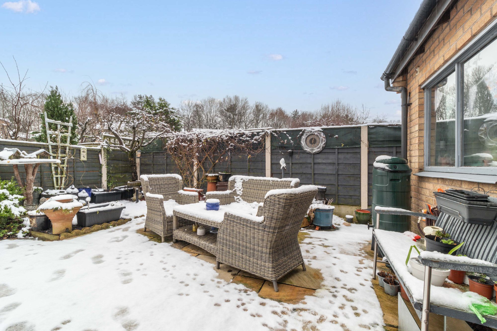
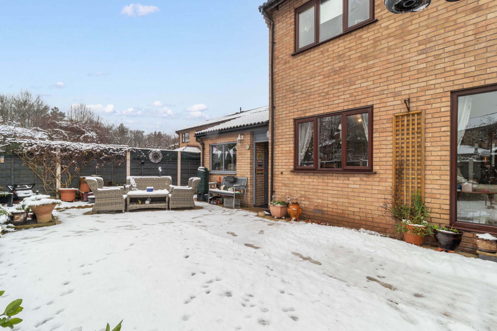
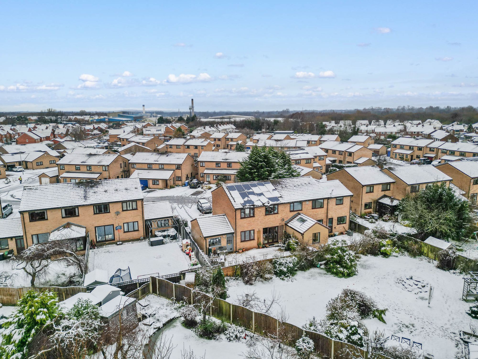
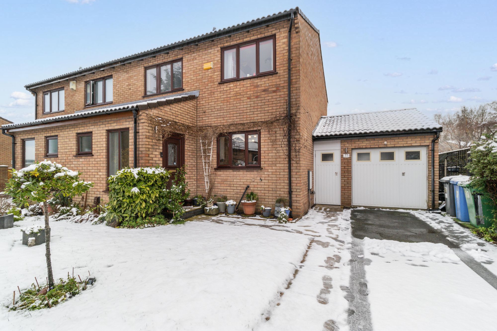

Richmond Avenue in Grappenhall offers tranquil, semi-rural charm with urban convenience. Close to top schools, green spaces, shops, and excellent transport links, it’s perfect for families.
Welcome to this beautiful three double-bedroom semi-detached home, perfectly situated on the sought-after Richmond Avenue in Grappenhall. This property boasts a modern open-plan living concept at the rear, seamlessly combining style and functionality. The spacious living area features patio doors that open into a fabulously expansive, South-facing garden, perfect for soaking up the sun and enjoying outdoor activities.
The bright and contemporary kitchen is a true highlight, complete with elegant herringbone flooring, gas hob appliances, and a convenient door leading into the utility room. Whether you’re hosting guests or preparing family meals, this kitchen is designed to meet your needs.
Upstairs, the first floor offers three generously sized bedrooms, all comfortably accommodating double beds and wardrobe facilities. A stylish family shower room adds a touch of luxury, offering both practicality and elegance.
This property shines with its abundance of outdoor space. The private rear garden is completely secluded from neighboring properties, featuring a large lawn and a patio area ideal for entertaining family and friends. Additionally, there is ample parking to the side of the property, along with a large garage offering plenty of storage options.
Don’t miss out on the chance to call this stunning property your new home. Call our office today at 01925 453 400 to arrange your viewing. This is a home that truly ticks all the boxes!
4o
Living Room 13' 11" x 10' 10" (4.23m x 3.31m)
Dining Room 13' 11" x 8' 10" (4.23m x 2.69m)
Kitchen 10' 11" x 10' 11" (3.32m x 3.33m)
Hallway 10' 11" x 8' 9" (3.32m x 2.67m)
WC
Bedroom One 11' 3" x 10' 2" (3.43m x 3.10m)
Bedroom Two 14' 3" x 9' 6" (4.35m x 2.90m)
Bedroom Three 10' 11" x 8' 4" (3.32m x 2.55m)
Shower Room 7' 10" x 7' 1" (2.40m x 2.15m)
Please contact our Branch Manager in Stockton Heath to arrange a viewing.
T: 01925 453400
Alternatively use the form below and we'll get back to you.
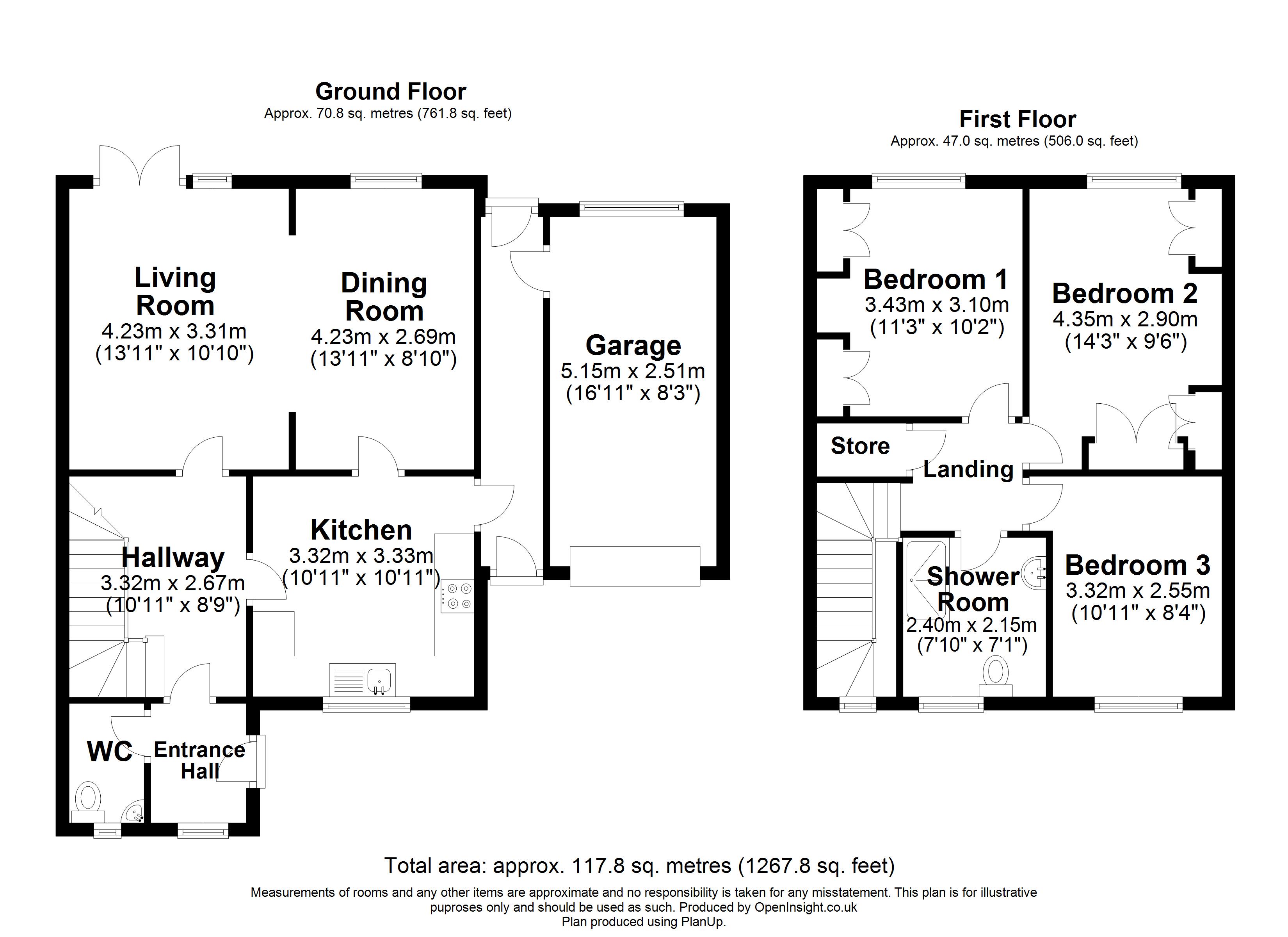
Our team of specialists will advise you on the real value of your property. Click here.