Free Valuation
Our team of specialists will advise you on the real value of your property. Click here.
£450,000
3 Bedrooms, Terraced House
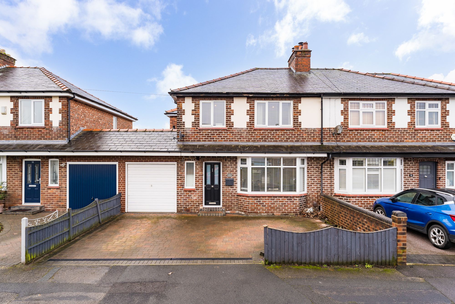
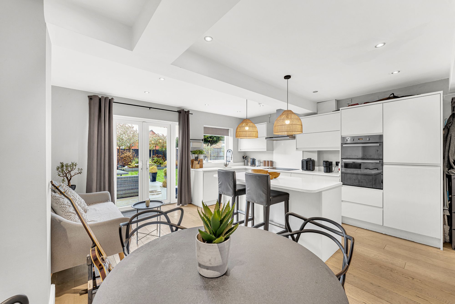
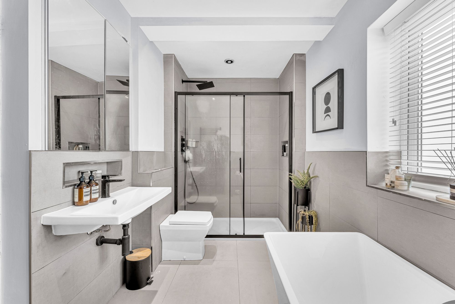
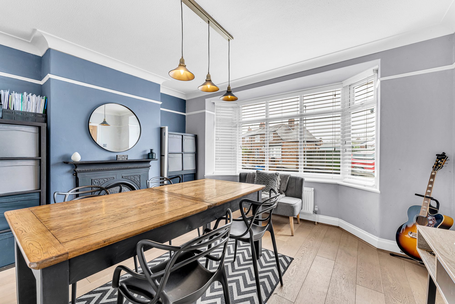
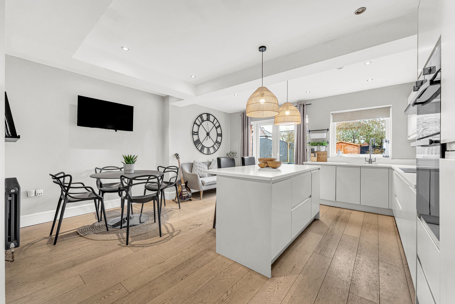
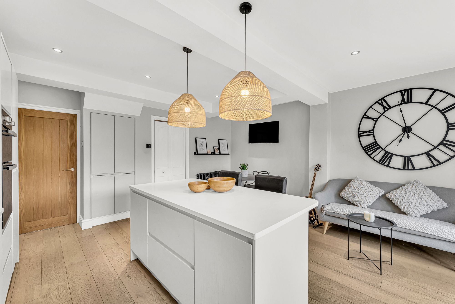
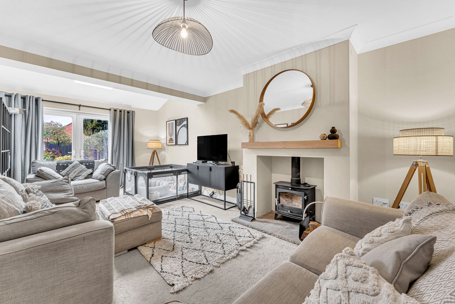
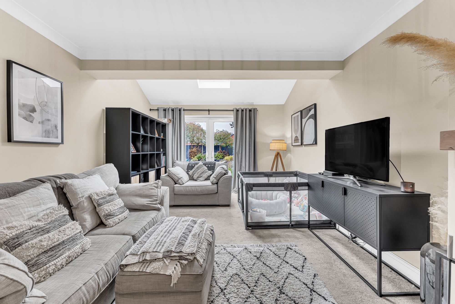
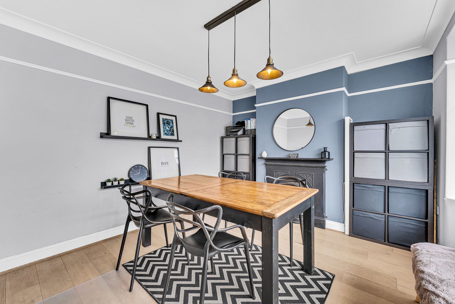
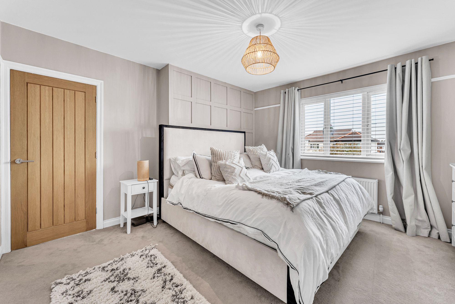
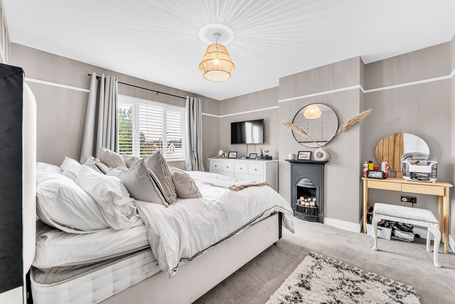
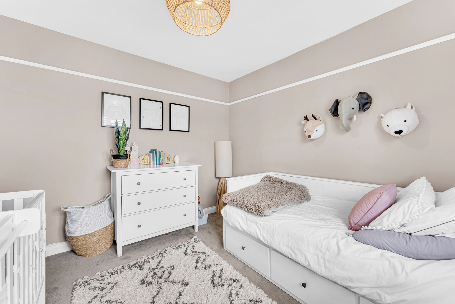
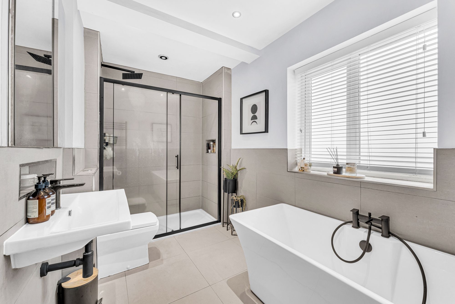
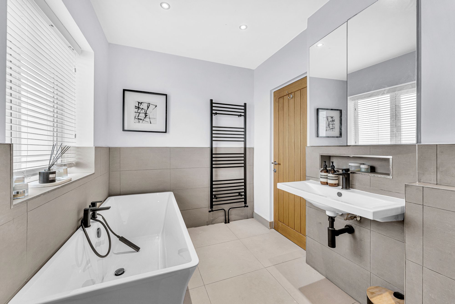
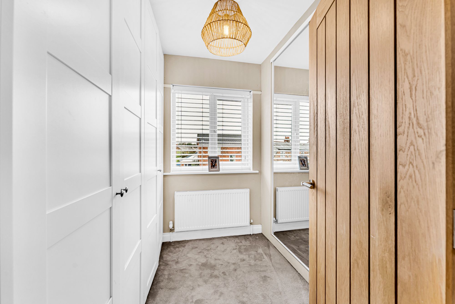
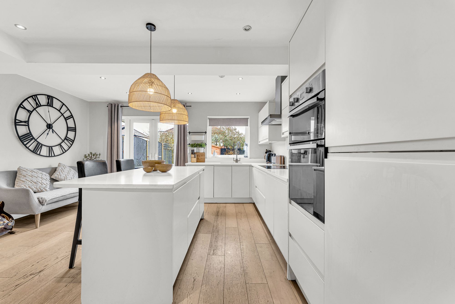
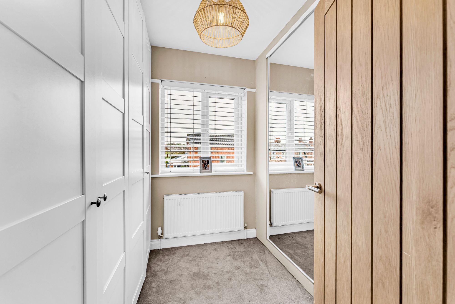
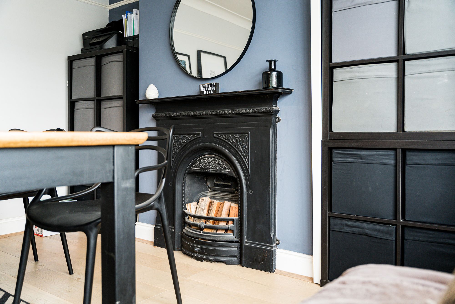
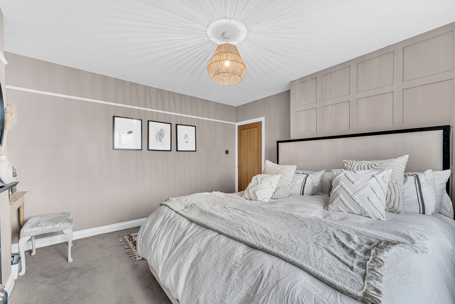
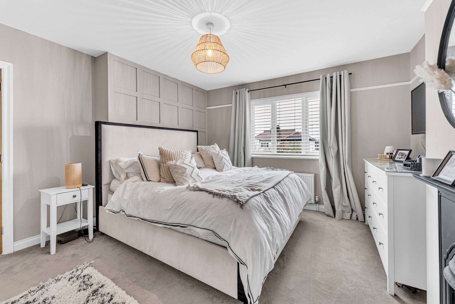
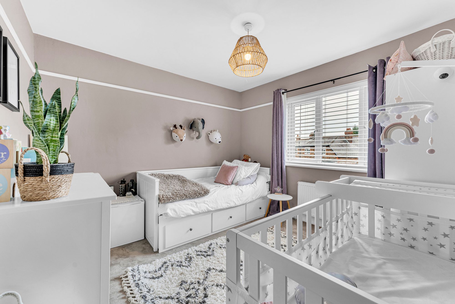
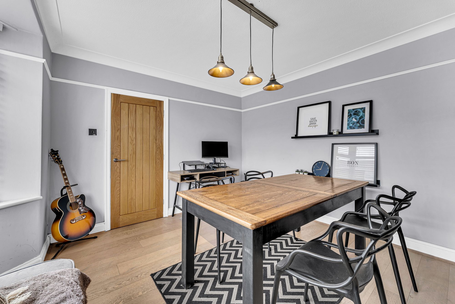
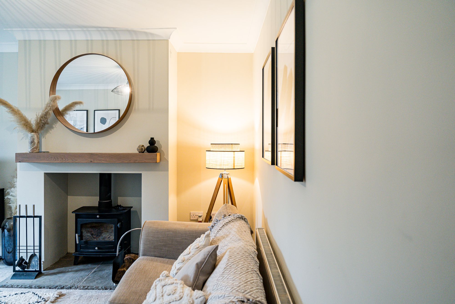
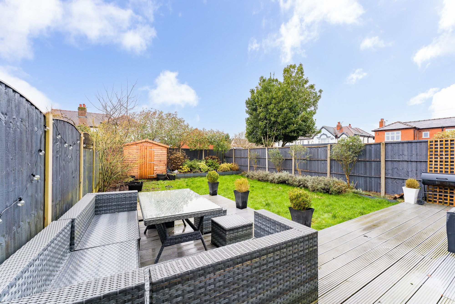
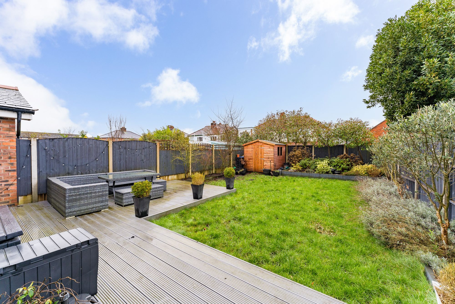
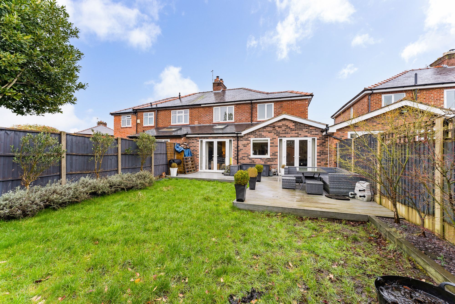

A beautiful three bedroom semi detached home, ideally situated within close proximity of Stockton Heath Village. With a stylish open plan kitchen/diner, two reception rooms and a modernised bathroom. This is the perfect property for the growing family looking to enjoy the village lifestyle.
A beautifully modernised three bedroom semi detached home, ideally situated within close proximity of Stockton Heath Village. With a stylish open plan kitchen / diner, two reception rooms and a recently remodelled bathroom. This is the perfect property for the growing family looking to enjoy the village lifestyle.
Upon entering the property you are met with an inviting hallway that leads to the open plan kitchen / diner which boasts a central island and french doors leading to the garden, the space is perfect for both casual family meals and entertaining guests. You will also find the spacious extended living room offering a cosy atmosphere with its wood-burning fire and a further reception room adorned with a bay window and feature fire place, adding both character and charm to the space. Completing the downstairs is a utility room and W/C for added practicality.
As you ascend the first floor you are greeted with three generously sized bedrooms, each offering ample space. Bedroom three has the added convenience of built in wardrobes providing ample storage solutions. You will also find a recently upgraded family bathroom featuring a stunning double shower and freestanding bath, making this the perfect setting for relaxation after a long day.
The rear garden with a blend of lawn and decked area provides a nice outdoor space for entertaining. The partially converted integral garage offers the practicality of additional storage. Additionally, you will find the convenience of two driveway parking spaces.
Lounge 20' 10" x 12' 10" (6.36m x 3.92m)
Dining Room 13' 1" x 10' 6" (4.00m x 3.20m)
Kitchen/Diner 15' 11" x 15' 8" (4.85m x 4.78m)
Utility Room 7' 10" x 7' 9" (2.38m x 2.36m)
Garage 8' 0" x 7' 10" (2.45m x 2.38m)
Bedroom One 12' 11" x 12' 10" (3.94m x 3.92m)
Bedroom Two 10' 10" x 10' 6" (3.30m x 3.20m)
Bedroom Three 8' 4" x 8' 3" (2.54m x 2.52m)
Please contact our Branch Manager in Stockton Heath to arrange a viewing.
T: 01925 453400
Alternatively use the form below and we'll get back to you.
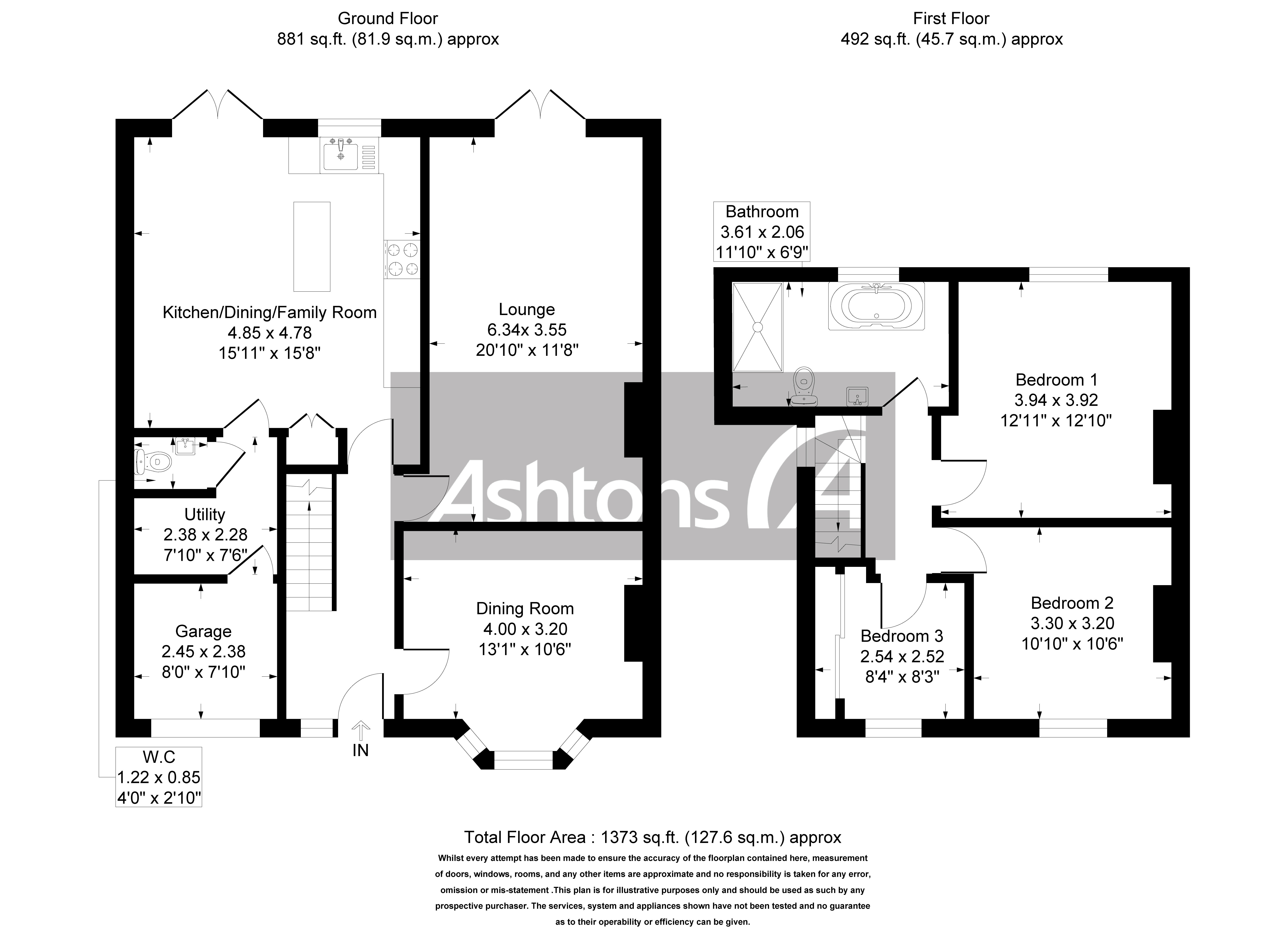
Our team of specialists will advise you on the real value of your property. Click here.