Free Valuation
Our team of specialists will advise you on the real value of your property. Click here.
£575,000 Offers Over
4 Bedrooms, House
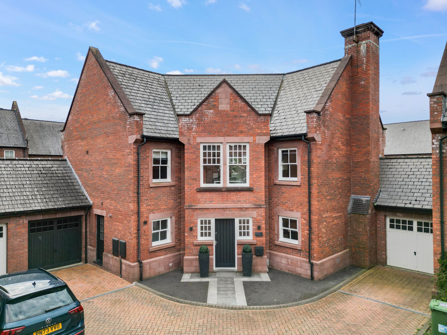
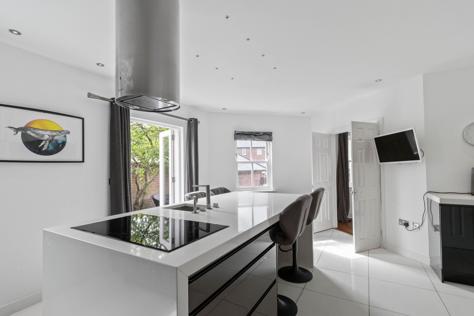
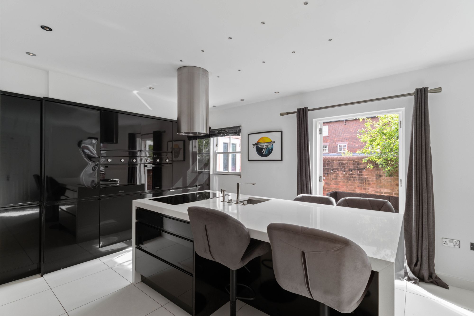
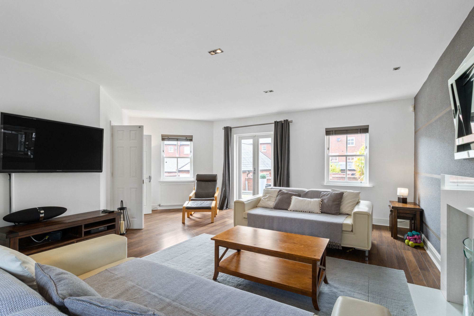
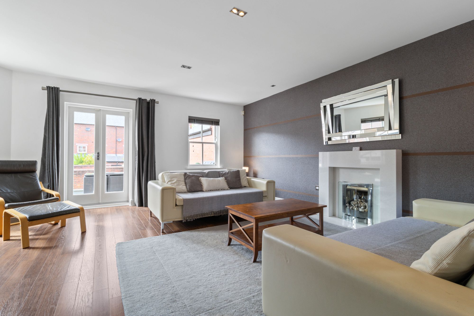
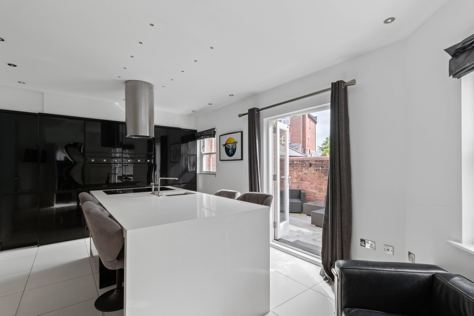
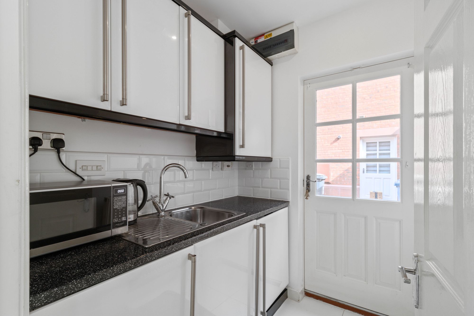
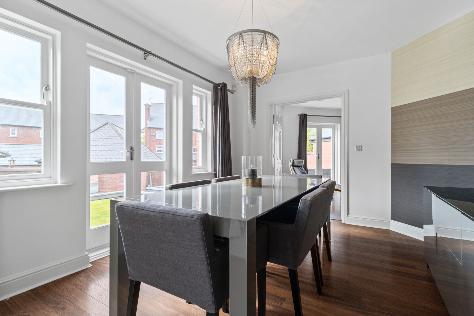
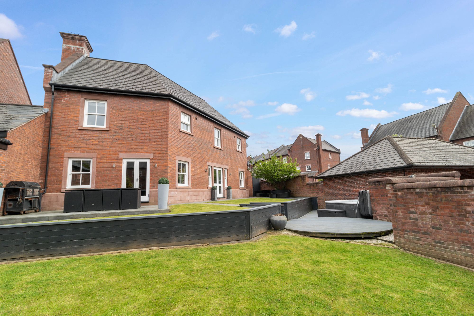
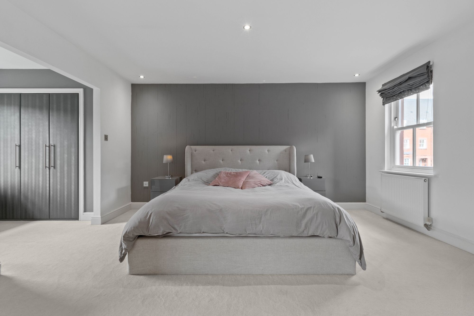
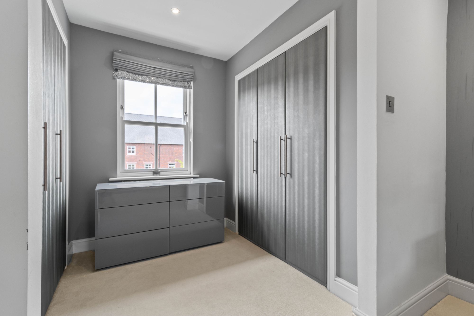
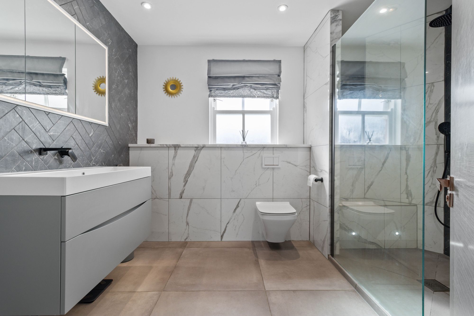
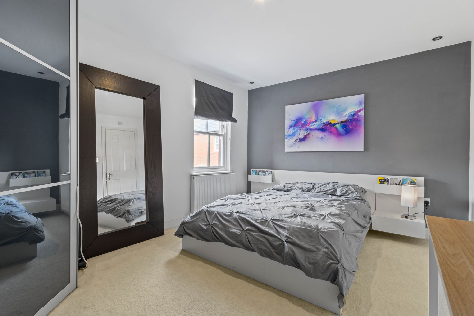
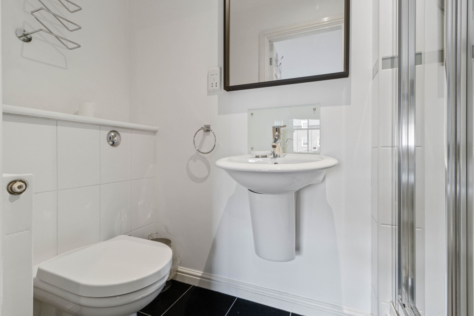
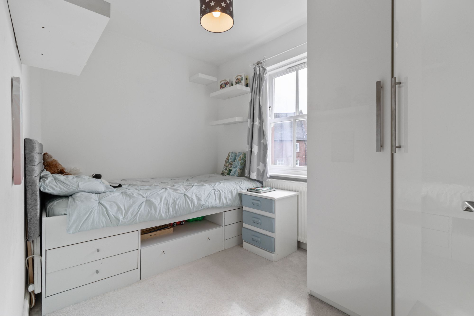
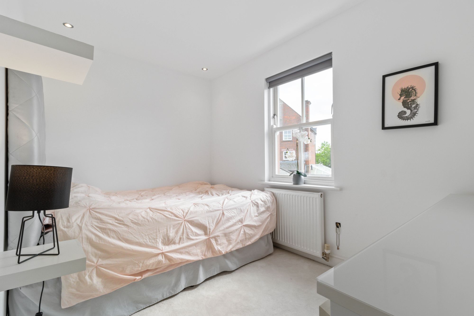
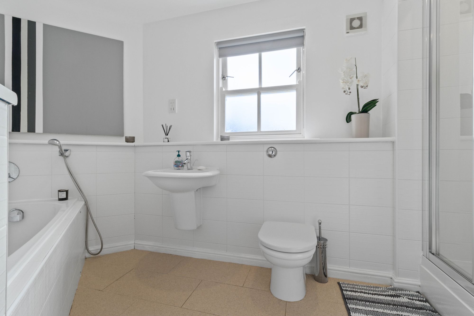
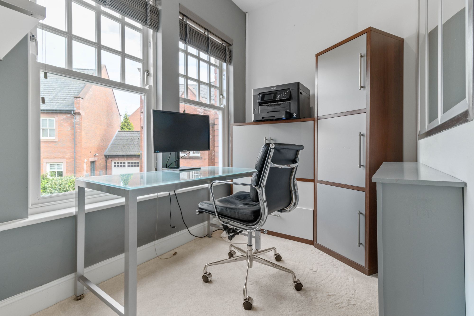
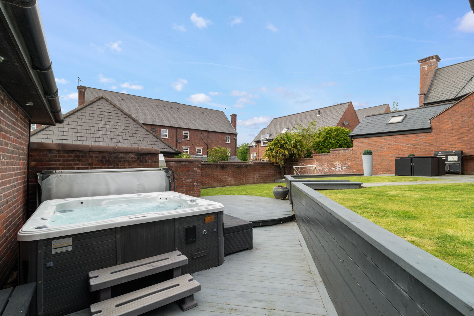
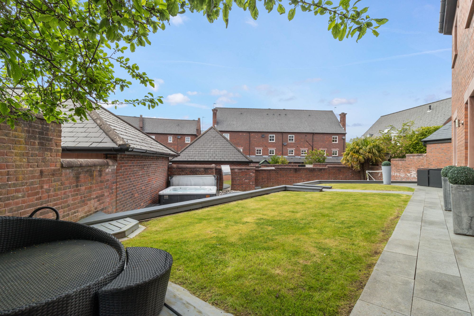
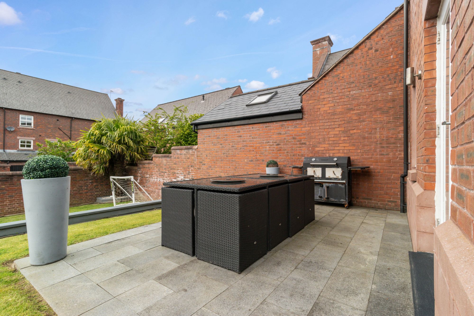
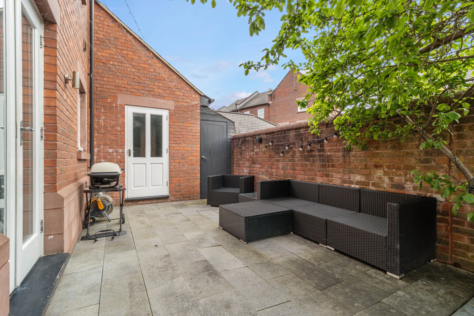
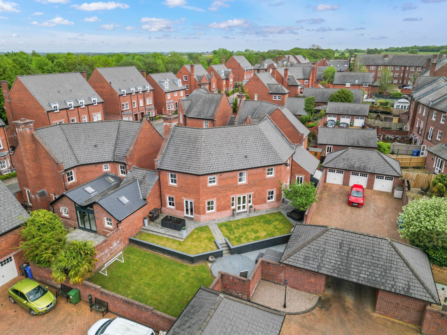
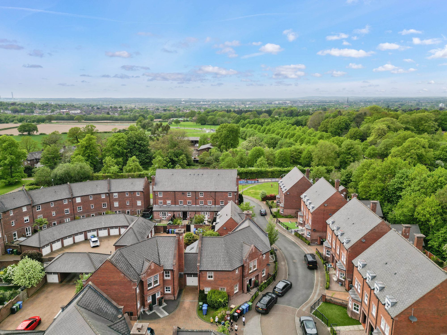

** FOUR DETACHED HOME AS WELL AS A SEPERATE OFFICE – SOUGHT-AFTER LOCATION – PERFECT OPPORTUNITY FOR A GROWING FAMILY – SOUTH-FACING REAR GARDEN – CORNER PLOT POSITION – VIEWINGS HIGHLY RECOMMENDED **
Nestled in the sought-after Grappenhall Heys area, conveniently close to the local primary school, this versatile detached home is perfect for a growing family. The property opens to a welcoming entrance hallway, leading to large and spacious lounge complete with French doors that reveal a generous garden, ideal for relaxation and play. Adjacent to the lounge is a dining room and a well-appointed breakfast kitchen supported by a handy utility room. A cloakroom with WC completes the ground floor layout.
Upstairs, the residence boasts four well sized bedrooms as well as a separate office. The master bedroom features a walk-in wardrobe and a private en-suite shower room, while the second bedroom also enjoys the luxury of an en-suite. The remaining three bedrooms are well-served by a family bathroom, with the fifth bedroom currently configured as a functional study.
Externally, the property excels with a spacious rear garden facing south, perfect for enjoying the sunshine. The garden includes a children’s play area, a luxurious hot tub, and a separate patio space, making it an ideal setting for outdoor dining and entertainment. A driveway leads to a single garage, providing ample off-road parking.
This beautifully presented home offers a flexible layout and a prime location, making it an ideal choice for those seeking space, comfort, and convenience. Call our office on 01925 453 400 to arrange your viewing.
Living Room 18' 4" x 4' 4" (5.59m x 1.33m)
Dining Room 10' 6" x 13' 11" (3.21m x 4.24m)
Kitchen 15' 1" x 14' 11" (4.61m x 4.56m)
Utility Room 6' 4" x 5' 4" (1.93m x 1.62m)
Bedroom One 16' 5" x 13' 11" (5.00m x 4.24m)
Walk In Wardrobe 10' 10" x 10' 6" (3.30m x 3.21m)
En-Suite 8' 0" x 7' 6" (2.44m x 2.28m)
Bedroom Two 11' 1" x 10' 2" (3.38m x 3.11m)
Bedroom Three 10' 11" x 10' 9" (3.34m x 3.27m)
Bedroom Four 7' 2" x 10' 7" (2.19m x 3.23m)
Study 6' 0" x 11' 1" (1.83m x 3.37m)
Bathroom 6' 8" x 10' 8" (2.03m x 3.25m)
Garage 8' 7" x 17' 3" (2.62m x 5.25m)
Please contact our Branch Manager in Stockton Heath to arrange a viewing.
T: 01925 453400
Alternatively use the form below and we'll get back to you.
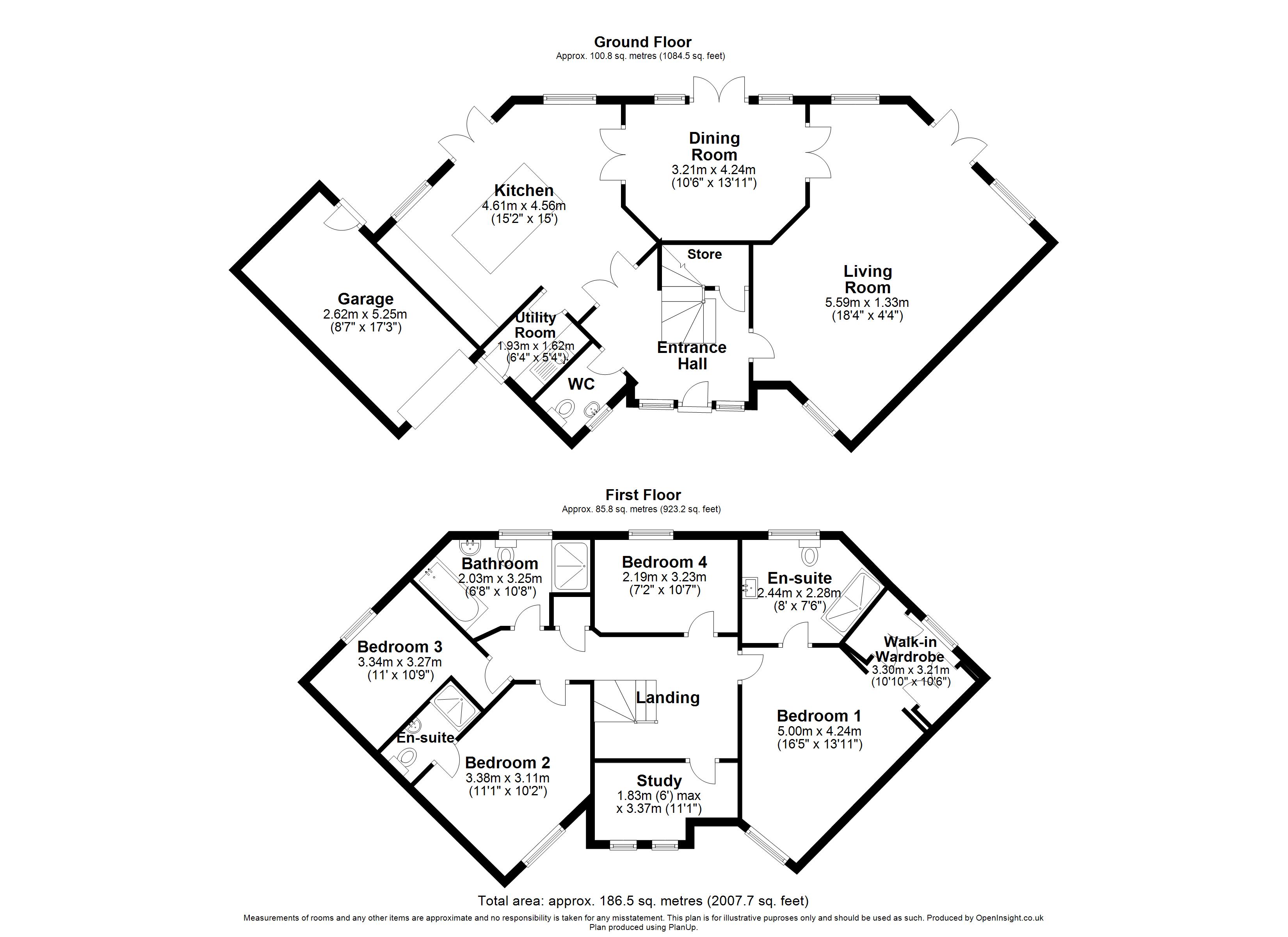
Our team of specialists will advise you on the real value of your property. Click here.