Free Valuation
Our team of specialists will advise you on the real value of your property. Click here.
£360,000 Offers Over
3 Bedrooms, House
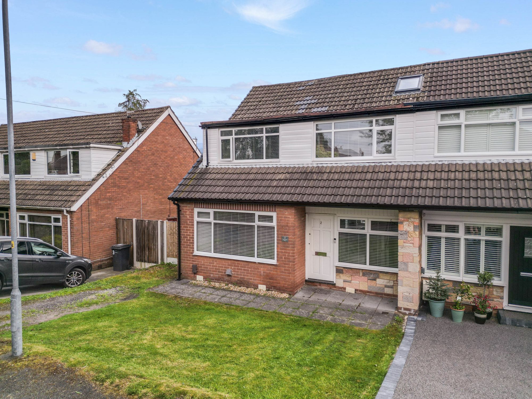
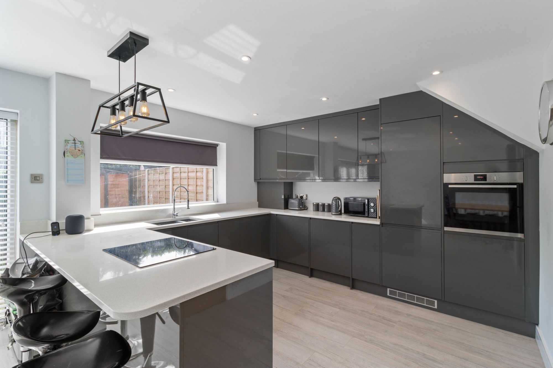
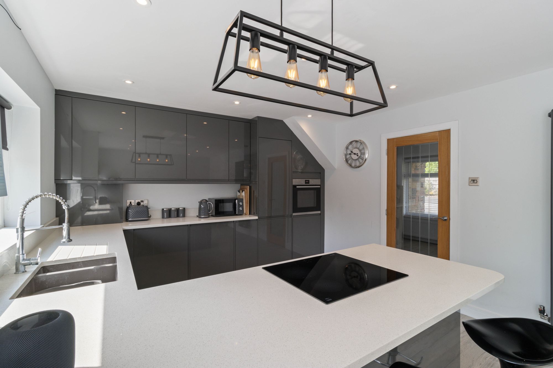
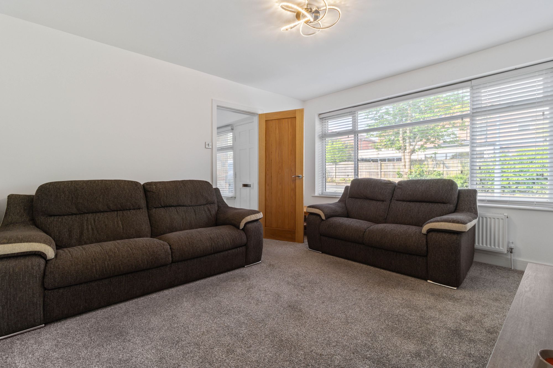
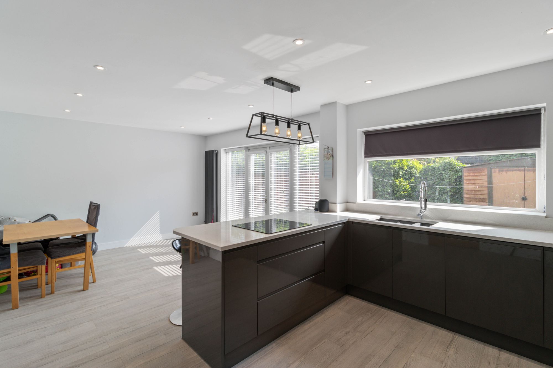
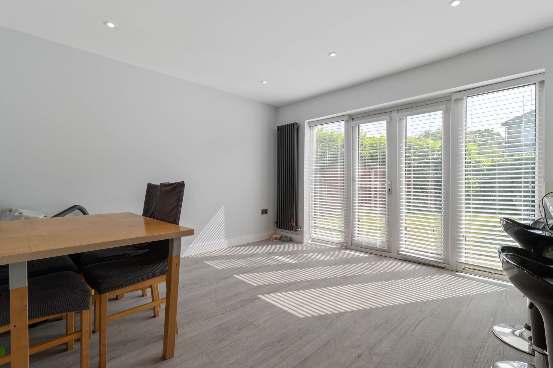
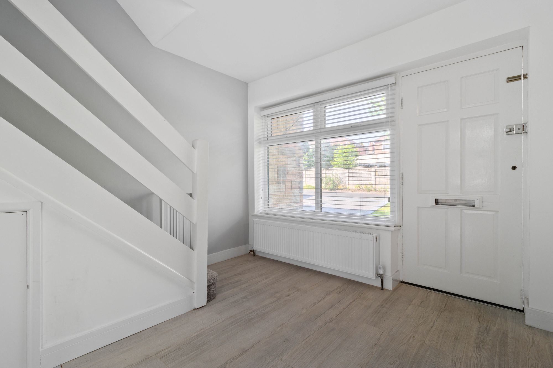
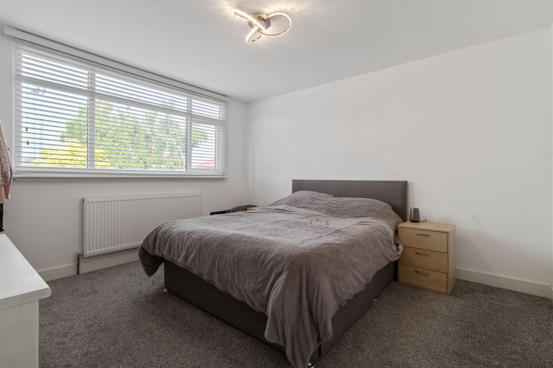
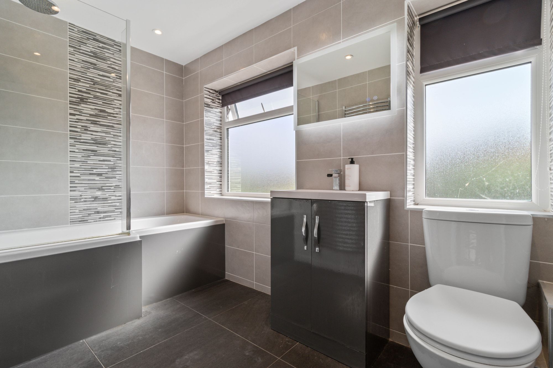
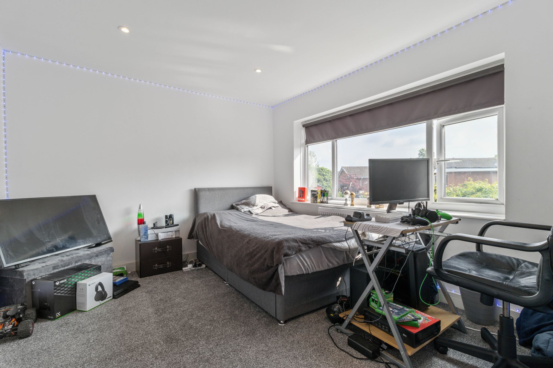
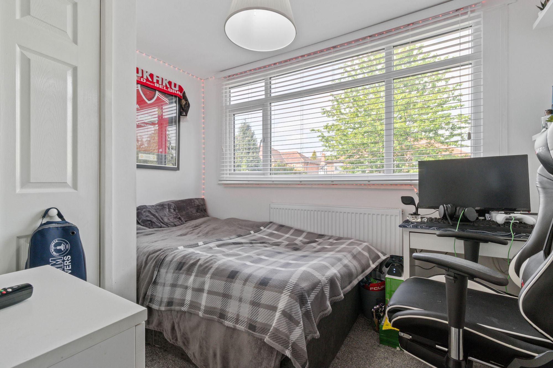
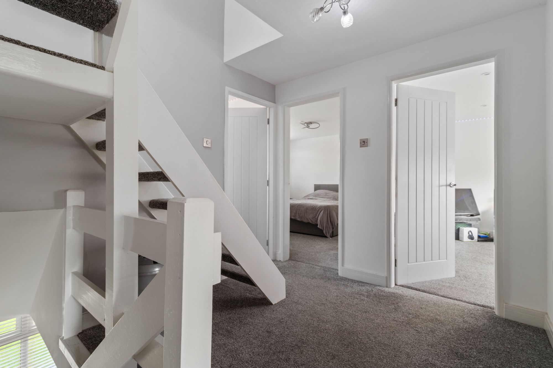
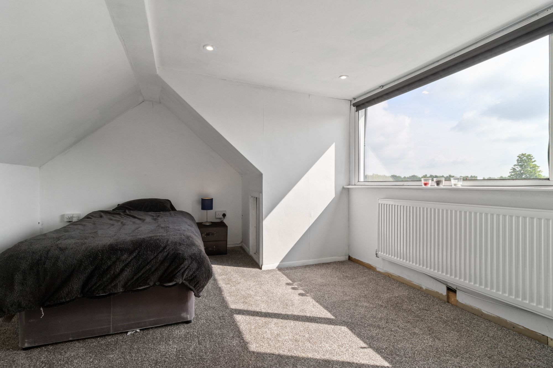
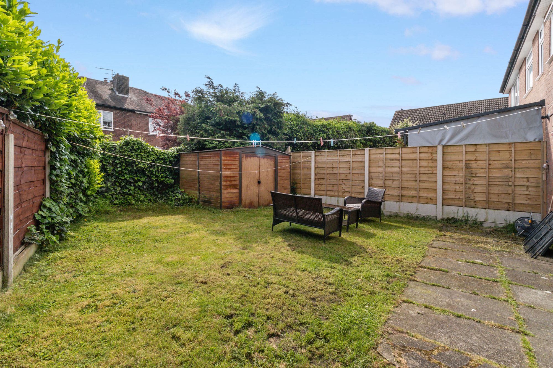
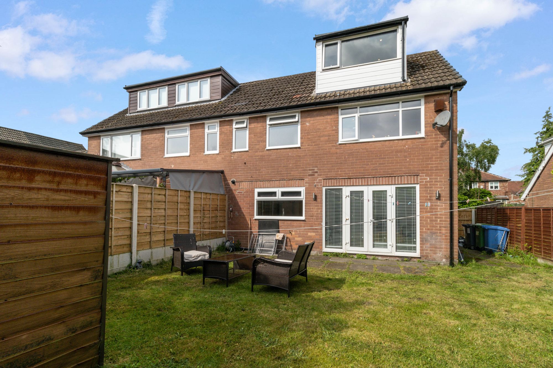
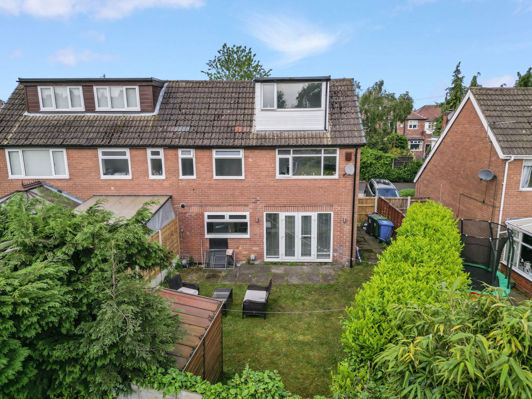
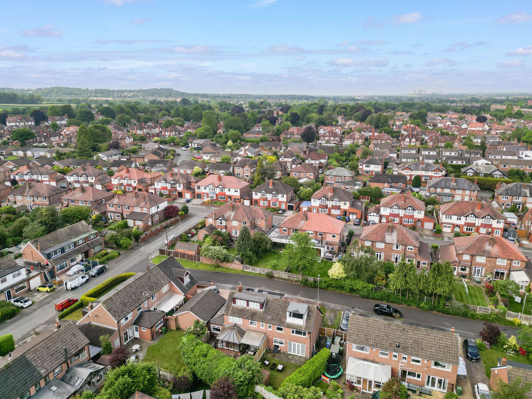

A fantastic semi detached home located in the popular area of Grappenhall with the added benefit of a freehold title. With three bedrooms as well as a loft conversion, which is ideal for use as an additional bedroom or office space, this is the ideal property for a growing family.
As you enter the property, you are greeted by a spacious living room with large windows that allow plenty of natural light to flood the space. Adjacent to the living room is a modernised kitchen equipped with integrated appliances. This kitchen also includes a dining area with French doors that lead to the garden, creating a seamless indoor-outdoor living experience.
As you ascend to the first floor, you will discover three generously sized bedrooms, each offering ample space and comfort. The third bedroom is particularly advantageous, featuring a built-in wardrobe that provides convenient storage solutions. The first floor is also home to a beautifully presented three-piece bathroom suite. This modern bathroom is elegantly designed and includes an over-bath shower, combining functionality with style to create a perfect space for relaxation and refreshment. To the second floor you will find the loft room which is ideal for use as a fourth bedroom and boasts ample eaves storage.
Nestled within a cul-de-sac, this property boasts a spacious plot offering ample room for personalisation. The rear garden features a lawn and a patio area, promising moments of relaxation and the opportunity for creative landscaping. At the front, convenient off-road parking for two vehicles adds practicality to the charm of the location.
Entrance Hall 9' 10" x 9' 10" (2.99m x 3.00m)
Living Room 12' 11" x 11' 10" (3.93m x 3.61m)
Kitchen 11' 11" x 10' 9" (3.63m x 3.27m)
Dining Area 11' 11" x 11' 2" (3.63m x 3.40m)
Bedroom One 12' 0" x 11' 5" (3.65m x 3.48m)
Bedroom Two 9' 11" x 11' 10" (3.02m x 3.61m)
Bedroom Three 7' 11" x 9' 10" (2.42m x 3.00m)
Bathroom 5' 5" x 9' 10" (1.66m x 3.00m)
Landing 8' 0" x 9' 10" (2.44m x 3.00m)
Loft Room 10' 11" x 16' 10" (3.33m x 5.14m)
Please contact our Branch Manager in Stockton Heath to arrange a viewing.
T: 01925 453400
Alternatively use the form below and we'll get back to you.
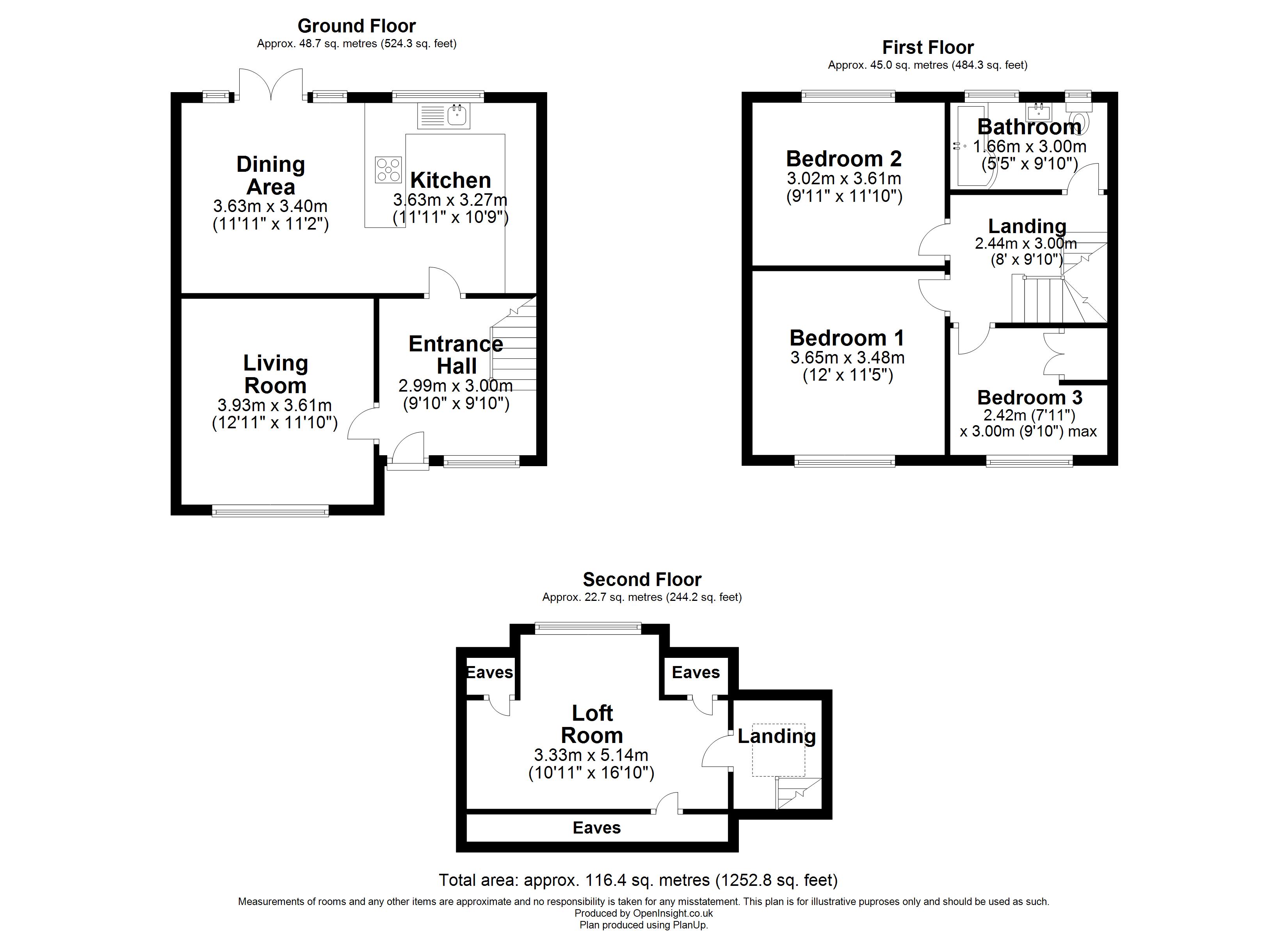
Our team of specialists will advise you on the real value of your property. Click here.