Free Valuation
Our team of specialists will advise you on the real value of your property. Click here.
£985,000
4 Bedrooms, Detached House
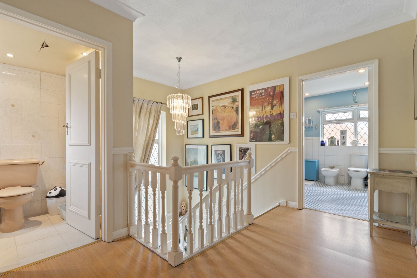
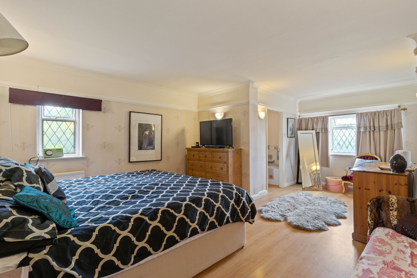
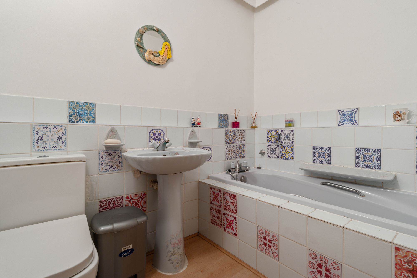
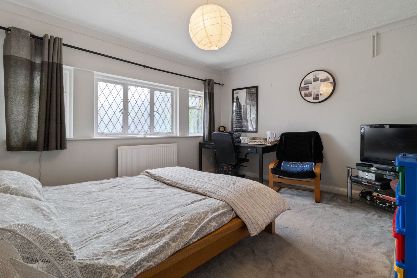
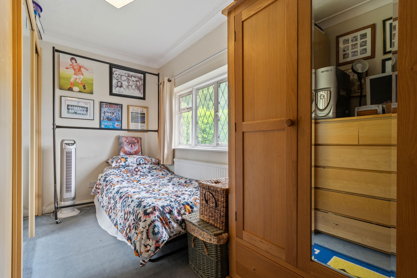
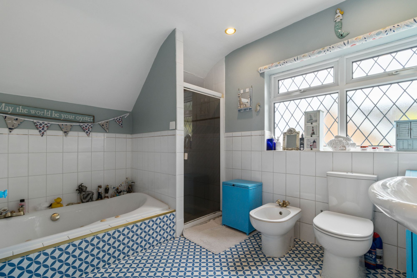
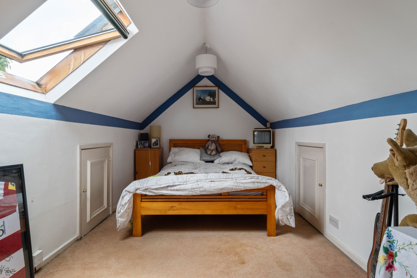
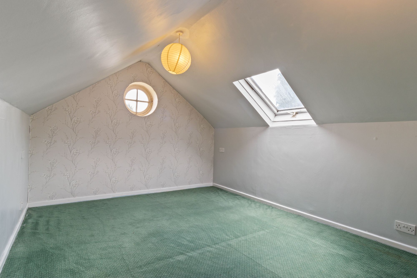
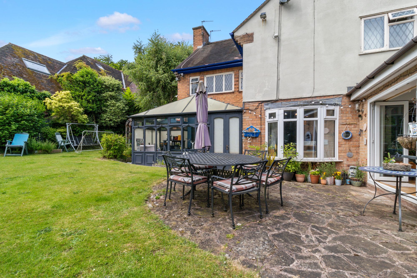
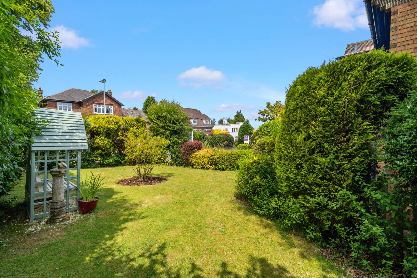
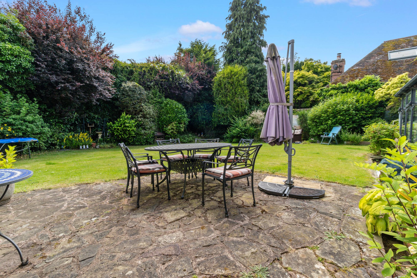
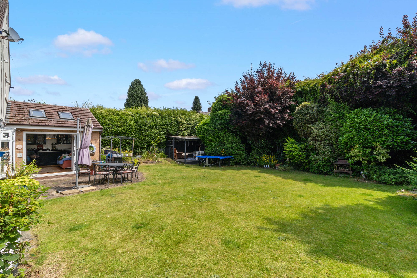
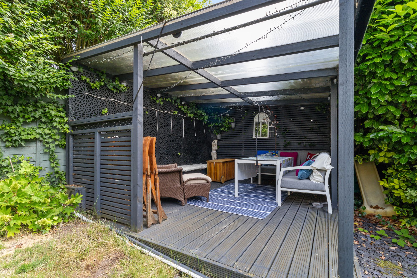
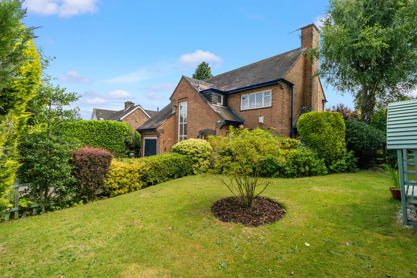
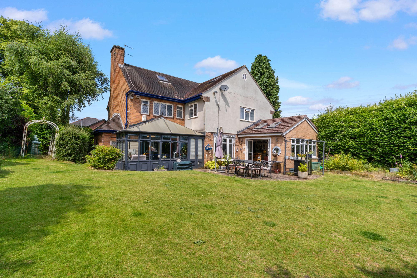
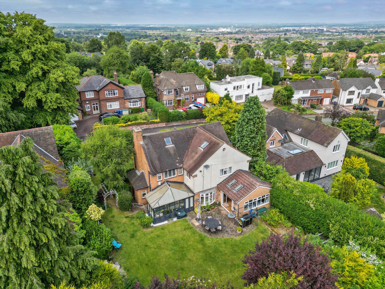
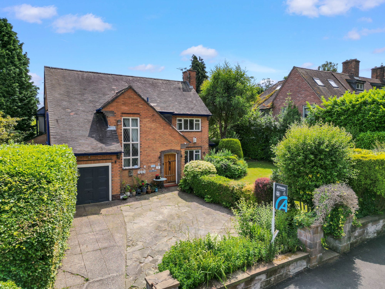
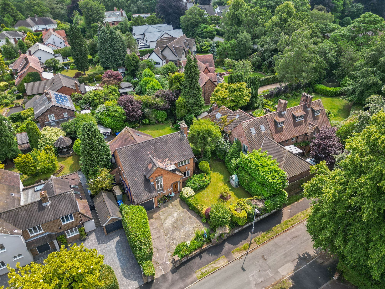
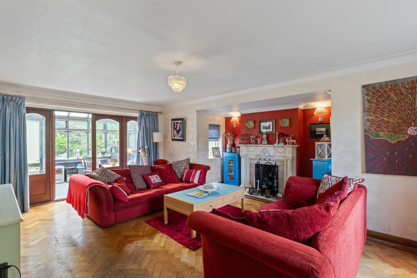
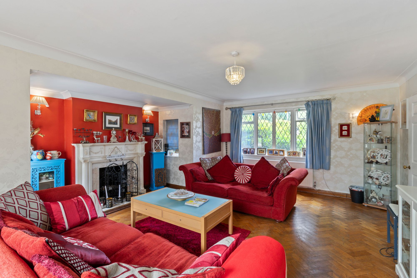
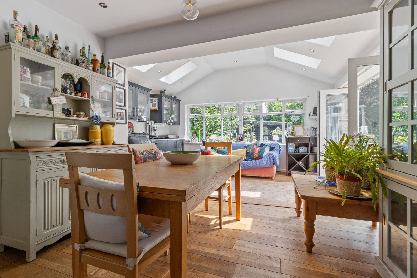
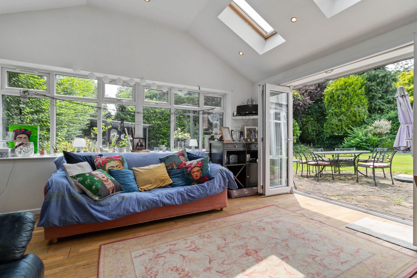
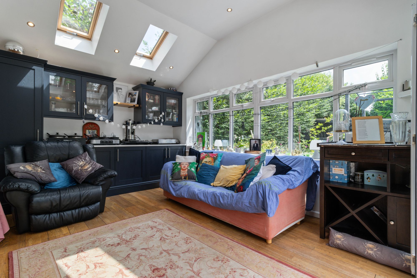
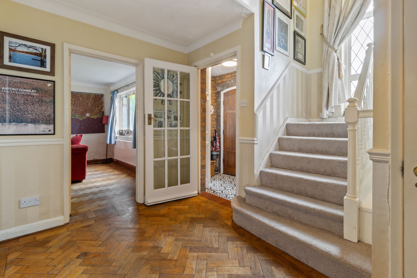
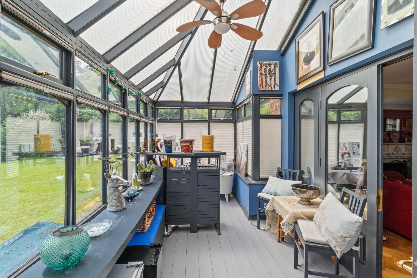
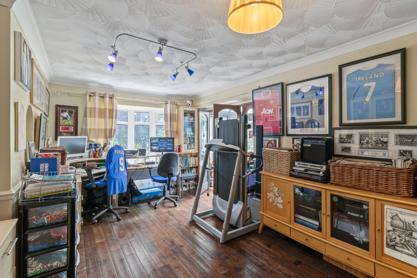
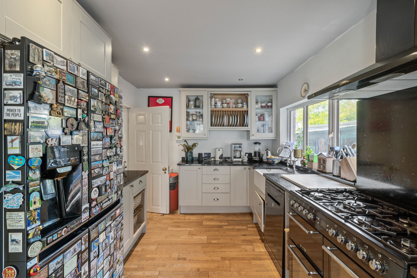
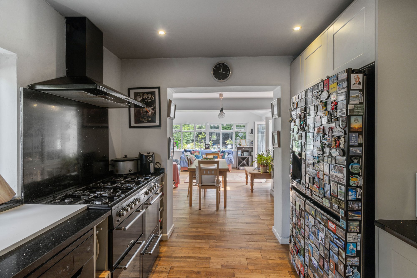
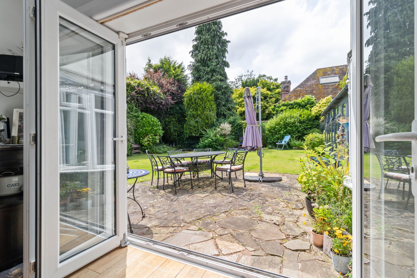
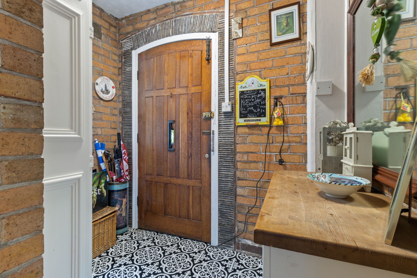
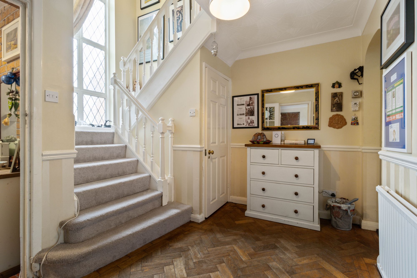

































Presenting this charming residential property nestled in a serene neighborhood known for its leafy surroundings and peaceful ambiance. This sought-after address offers a comfortable and stylish living space, ideal for those seeking a blend of tranquility and convenience in Warrington.
Nestled in one of Appleton's prestigious neighborhoods renowned for its bespoke architecture, Ashtons are pleased to welcome to the market this charming four-bedroom detached family home, meticulously crafted in the 1950s by esteemed local builders, Smarts. Thoughtfully designed to capitalize on its generous proportions, the property boasts expansive living space spread across three floors, offering ample room for both family life and entertaining. The residence features a layout that maximizes functionality and comfort, with a wealth of bedrooms and living areas seamlessly integrated throughout. Each space is imbued with a sense of timeless elegance, complemented by modern conveniences that enhance daily living.
Beyond its interiors, the property is distinguished by its extensive private garden at the rear, providing a serene retreat amidst the bustling surroundings. This outdoor oasis invites relaxation and outdoor activities, perfect for enjoying the tranquil ambiance of the neighborhood. Ideal for families seeking a blend of character, space, and privacy, this home represents a rare opportunity to embrace the essence of Appleton living at its finest.
Upon entering this fabulous and charming property, you will step into a welcoming reception hall leading to a spacious lounge with an inviting inglenook fireplace, and a separate dining room, both with access to a conservatory. The kitchen opens to a breakfast area and a superb family room with a lofty ceiling, providing ample space for relaxation and entertainment. A convenient utility room and WC complete the ground floor.
Upstairs, the first floor hosts a generously sized master bedroom with a dressing room and en-suite bathroom, along with two additional bedrooms, a family bathroom, and a separate WC. Ascending to the second floor reveals a sizable landing ideal for a sitting or study area, with access to another double bedroom. Outside, a stone-paved driveway offers off-road parking and leads to a spacious garage. The gardens, with mature borders and a sunny south-easterly aspect, ensure privacy and a tranquil outdoor retreat.
This exceptional property offers a rare opportunity to acquire a spacious family home within in a sought-after location, combining period charm with modern comforts and versatile living spaces. Contact our office on 01925 453 400 to arrange a viewing on one of Appleton’s prestigious roads.
Entrance Hall
Living Room 20' 5" x 12' 11" (6.23m x 3.94m)
Living Room 18' 8" x 8' 0" (5.70m x 2.44m)
Conservatort 7' 4" x 15' 9" (2.24m x 4.79m)
Kitchen 11' 11" x 9' 2" (3.64m x 2.79m)
Dining Area 7' 4" x 11' 11" (2.24m x 3.64m)
Family Room 11' 8" x 15' 9" (3.56m x 4.80m)
Utility 7' 8" x 4' 9" (2.34m x 1.46m)
Garage 17' 7" x 9' 2" (5.37m x 2.79m)
WC
Landing
Bedroom One 12' 6" x 15' 0" (3.81m x 4.57m)
En-Suite 7' 6" x 6' 2" (2.28m x 1.88m)
Walk-In Wardrobe 7' 4" x 8' 0" (2.24m x 2.43m)
Bedroom Two 12' 0" x 13' 1" (3.65m x 3.99m)
Bedroom Three 7' 9" x 12' 11" (2.36m x 3.94m)
Bathroom 11' 0" x 9' 2" (3.36m x 2.79m)
WC
Bedroom Four 13' 11" x 9' 11" (4.24m x 3.03m)
Loft Room 8' 1" x 24' 1" (2.46m x 7.34m)
Store (Second Floor) 5' 10" x 4' 11" (1.78m x 1.49m)
Please contact our Branch Manager in Stockton Heath to arrange a viewing.
T: 01925 453400
Alternatively use the form below and we'll get back to you.











Our team of specialists will advise you on the real value of your property. Click here.