Free Valuation
Our team of specialists will advise you on the real value of your property. Click here.
£450,000
3 Bedrooms, Semi-Detached House
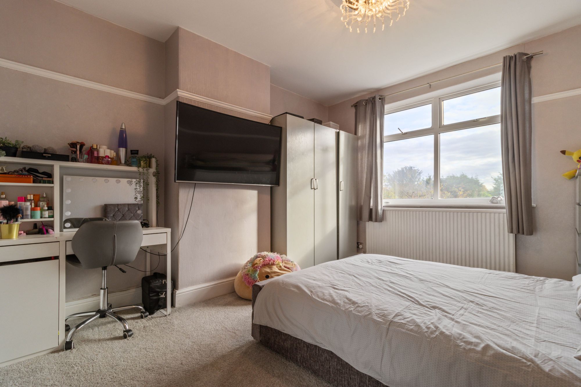
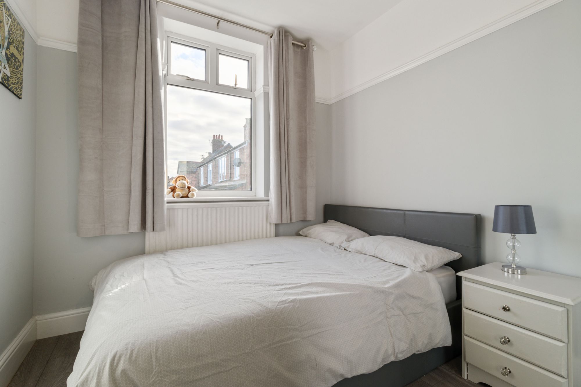
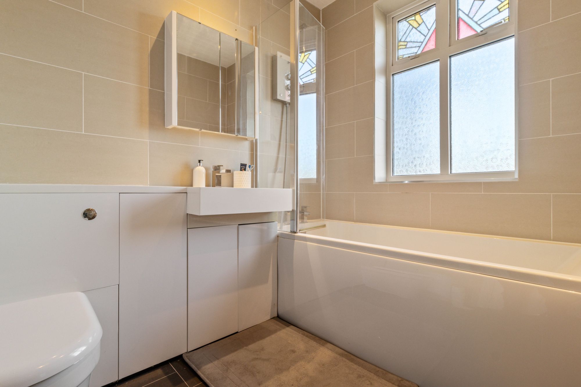
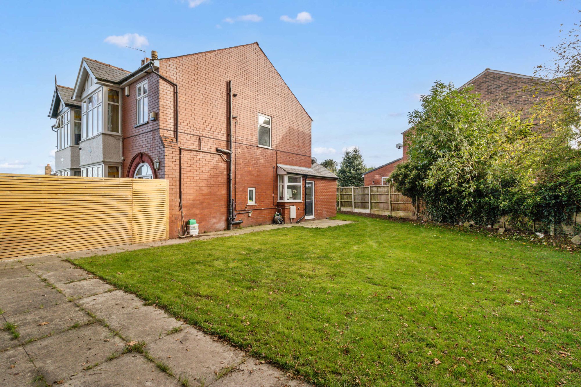
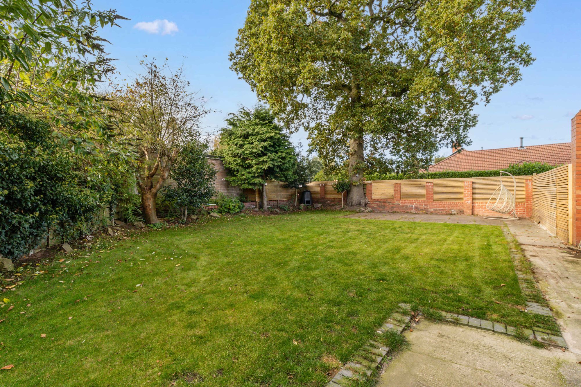
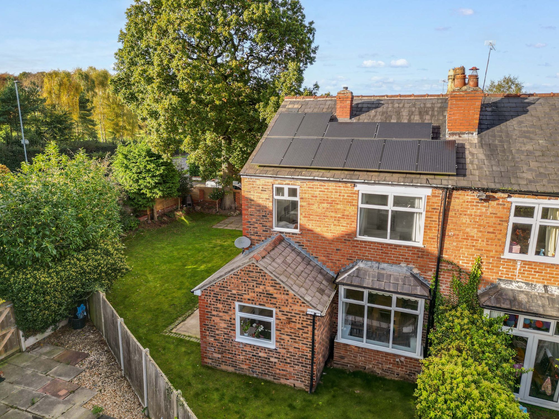
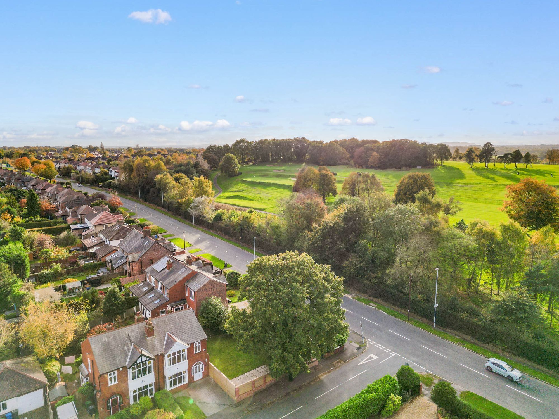
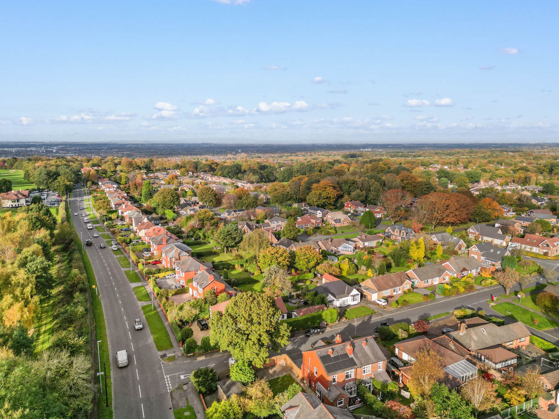
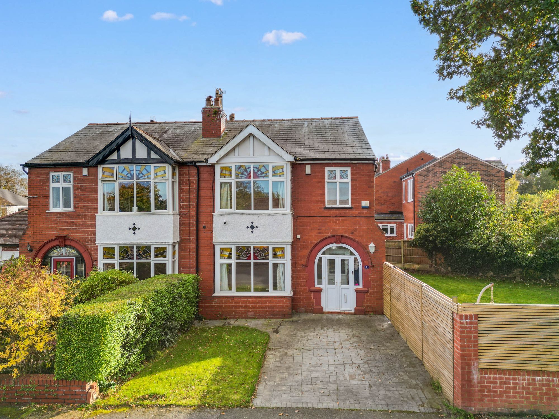
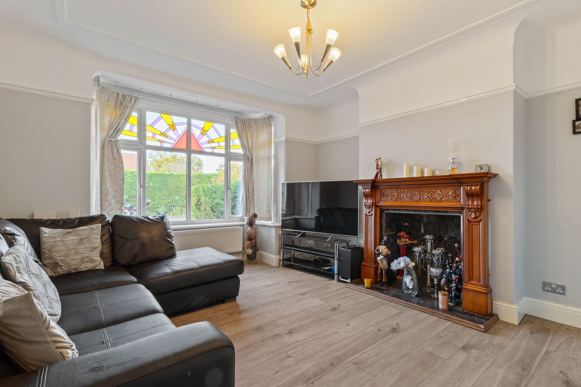
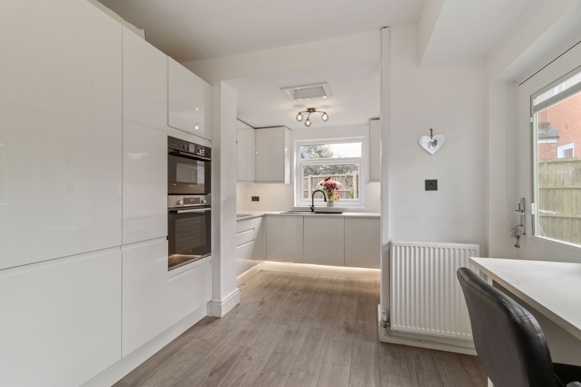
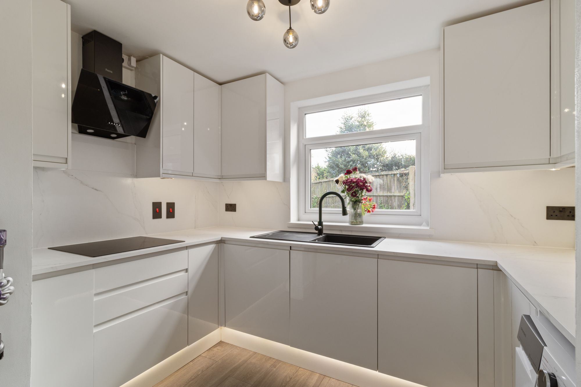
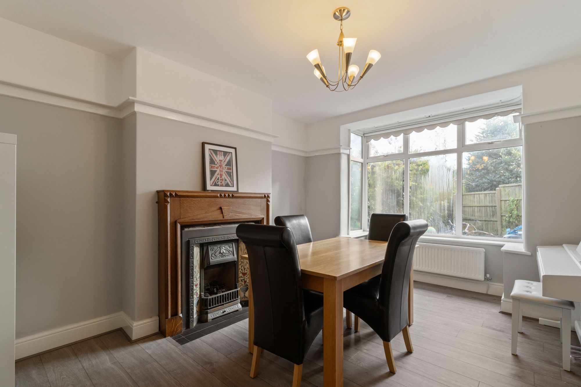
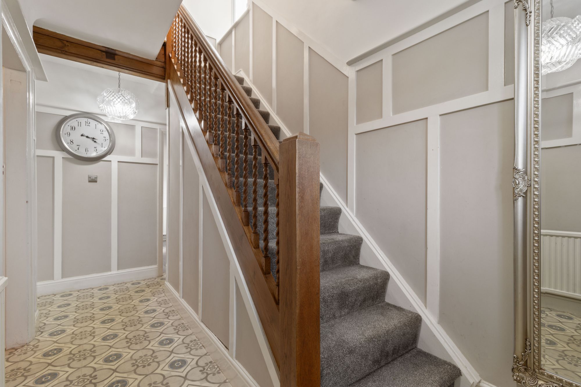
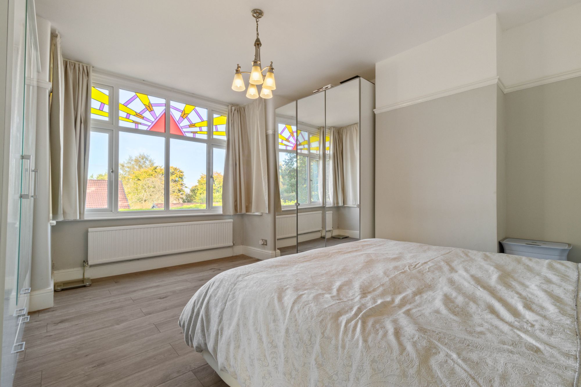
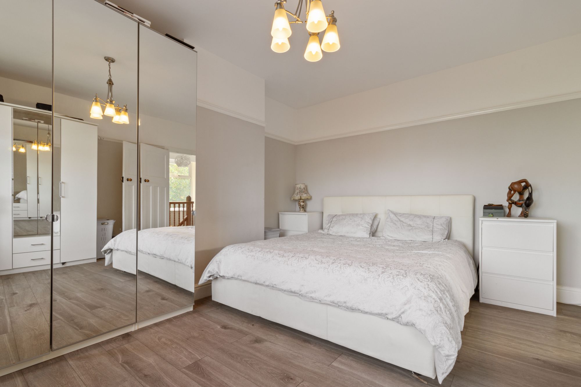

















Stunning semi-detached home in Stockton Heath with modern design. Features spacious layout, bay fronted lounge, dining room, open-plan kitchen/dining area, thee generous bedrooms and stylish bathroom. Off road parking, well maintained gardens, private rear garden. Call 01925 453 400 to view!
Welcome to this beautifully designed semi-detached home on Dudlow Green Road, Stockton Heath. Combining modern style with practical family living, this property offers a well thought out layout, making it an excellent choice for those seeking both style and convenience.
Upon entering, you're welcomed by a bright entrance porch that leads into a spacious hallway, complete with a cloakroom. The cosy bay fronted lounge provides the perfect space for relaxing or spending quality time with family. Adjacent is a formal dining room, with access to the rear garden, ideal for hosting dinner parties and special occasions. At the heart of the home is the modernised kitchen which is equipped with modern appliances, generous storage, and plenty of counter space. This versatile room is designed for cooking, dining, and socialising, creating the ultimate hub for family life.
Upstairs, the first floor features three well proportioned bedrooms, each offering comfort and ample room for furnishings. The stylish family bathroom is equipped with modern fixtures, ensuring convenience and a touch of luxury.
Outside, the property boasts a driveway with off road parking and additional storage options. The front and rear gardens are meticulously maintained, offering inviting spaces for relaxation, play, or gardening. The rear garden, in particular, provides a peaceful, private retreat, perfect for enjoying the outdoors in a serene atmosphere. The property also has the added benefit of solar panels. Don’t miss out on the opportunity to make this your new home, call our office on 01925 453 400 to arrange your viewing!
Entrance Hall
Living Room 12' 9" x 13' 0" (3.89m x 3.96m)
Dining Room 13' 6" x 11' 4" (4.12m x 3.46m)
Kitchen 16' 4" x 9' 6" (4.98m x 2.90m)
WC
Bedroom One 12' 10" x 13' 0" (3.91m x 3.96m)
Bedroom Two 13' 6" x 11' 5" (4.12m x 3.49m)
Bedroom Three 11' 1" x 8' 0" (3.39m x 2.45m)
Bathroom 7' 8" x 6' 5" (2.33m x 1.96m)
Please contact our Branch Manager in Stockton Heath to arrange a viewing.
T: 01925 453400
Alternatively use the form below and we'll get back to you.











Our team of specialists will advise you on the real value of your property. Click here.