Free Valuation
Our team of specialists will advise you on the real value of your property. Click here.
£1,175,000
4 Bedrooms, Detached House
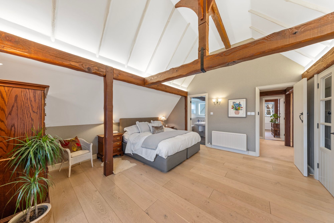
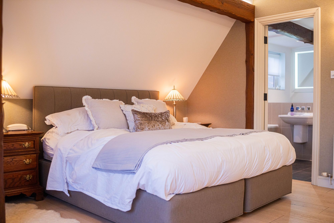
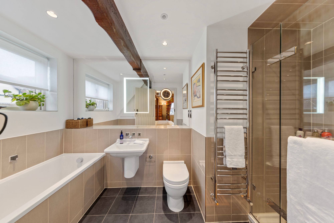
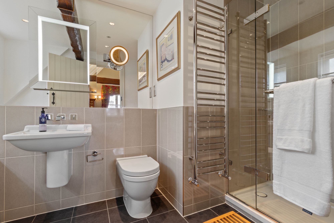
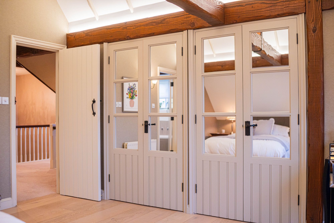
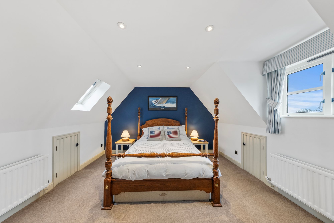
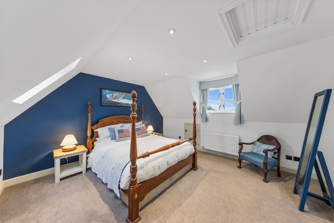
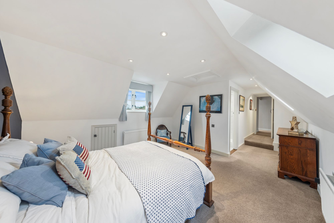
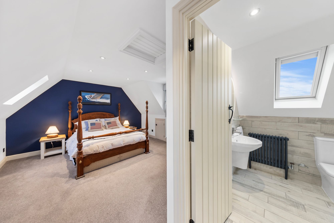
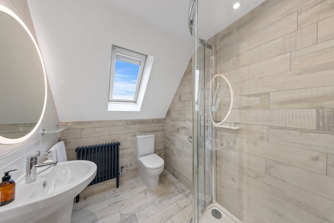
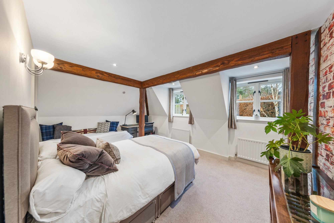
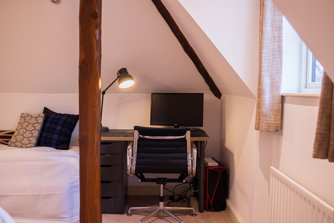
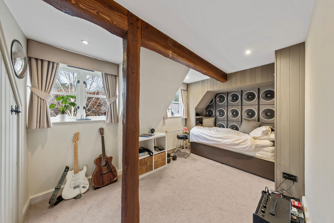
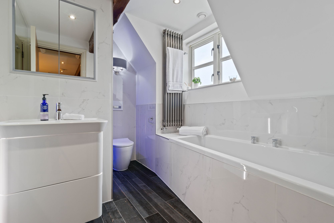
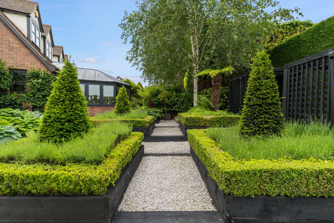
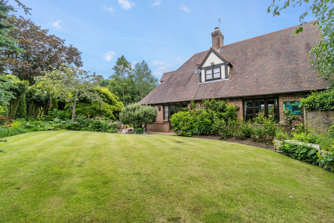
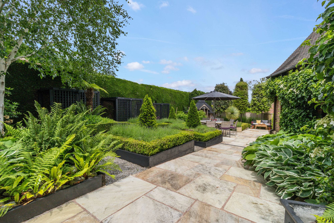
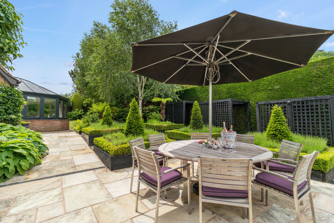
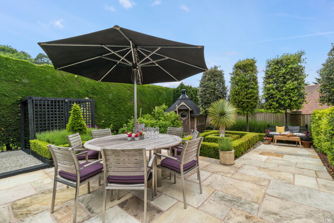
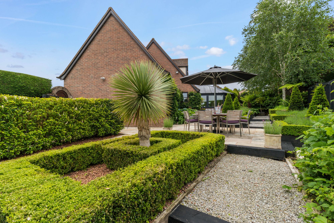
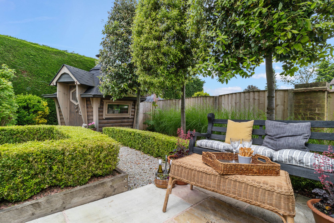
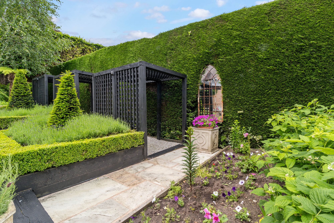
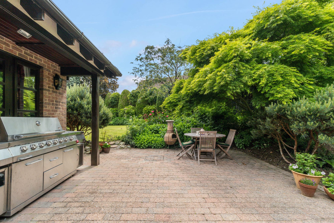
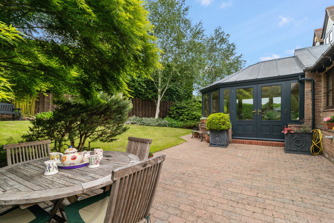
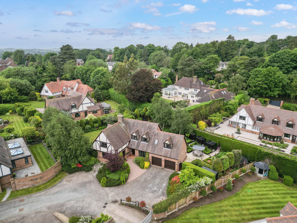
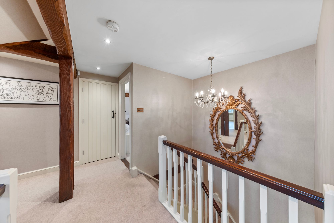
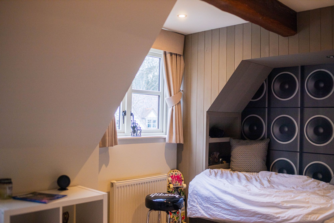
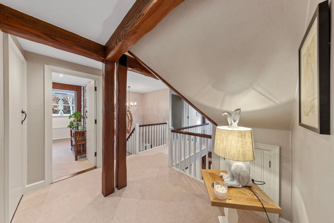
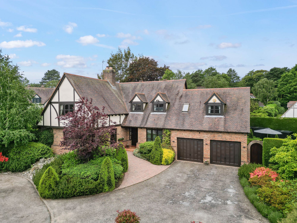
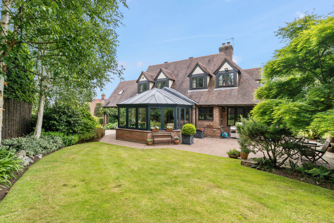
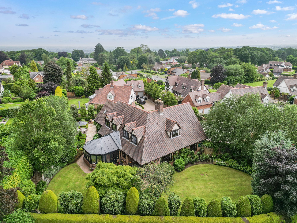
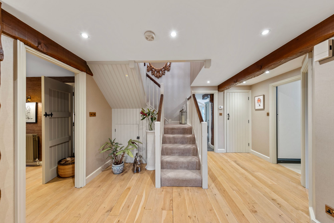
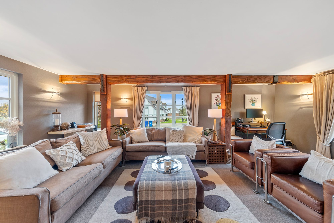
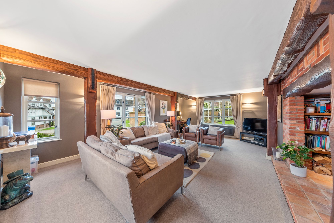
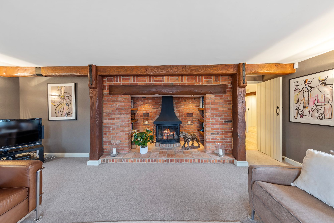
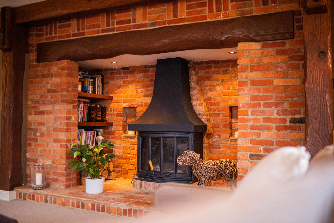
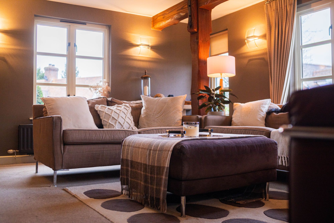
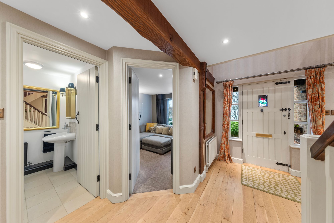
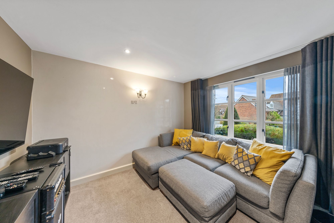
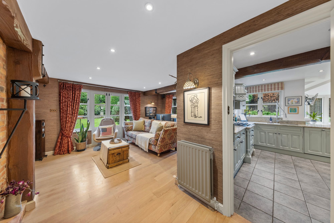
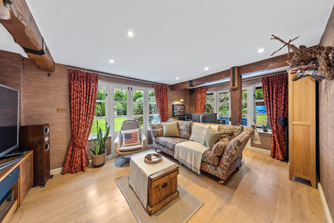
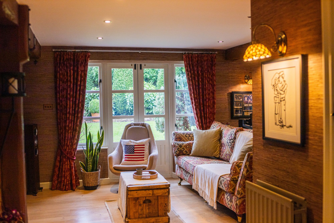
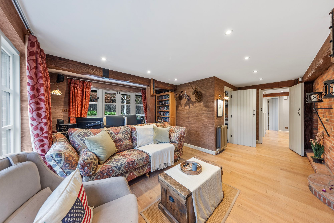
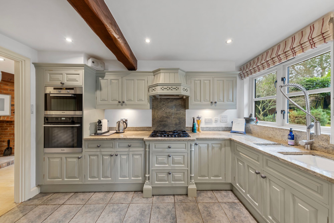
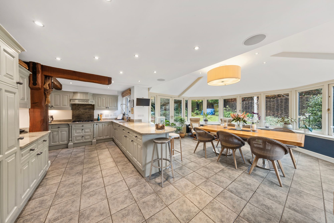
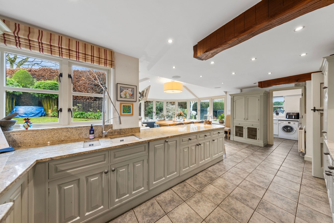
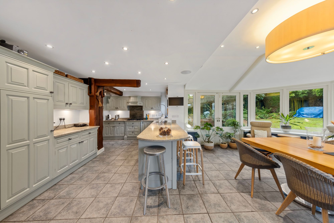
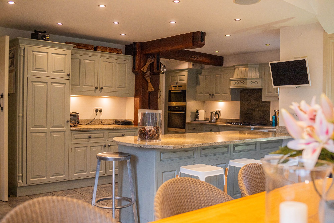
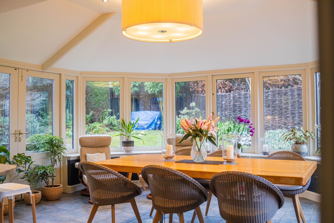
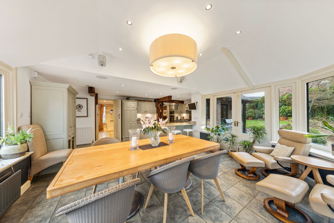
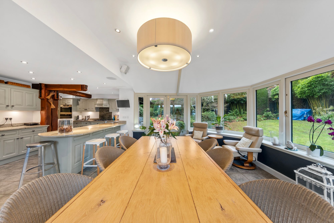
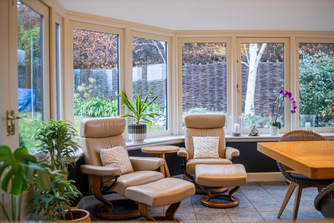
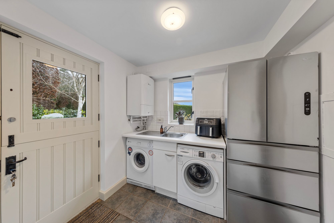
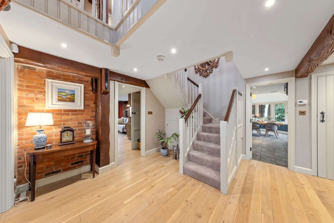
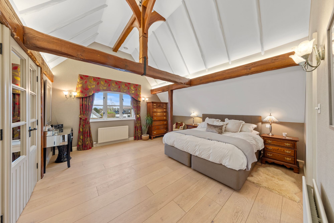
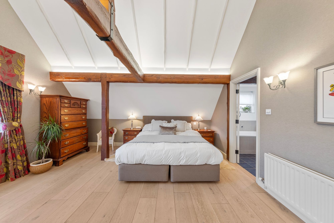

























































Nestled in one of Appleton’s most prestigious roads, this exquisite detached property boasts over 3000 square feet of luxurious living space. It features four spacious bedrooms, four elegant reception rooms, and a beautifully landscaped wrap around garden, making it the perfect home for those seeking comfort, style, and sophistication.
Nestled in one of Appleton’s most prestigious roads, this exquisite detached property boasts over 3000 square feet of luxurious living space. It features four spacious bedrooms, four elegant reception rooms, and a beautifully landscaped wrap around garden, making it the perfect home for those seeking comfort, style, and sophistication.
Upon entering the property, you are welcomed by a charming and spacious hallway that provides access to all areas of the ground floor. To your left, the expansive living room awaits, featuring an inviting inglenook fireplace with a wood burning stove, perfect for cosy evenings. The living room is adorned with exposed wooden beams and large windows that bathe the room in natural light, enhancing its warm and welcoming ambiance. Moving on, you enter the family room, which boasts a versatile multi fuel stove. This room is designed for relaxation and social gatherings, with two sets of French doors that lead directly to the beautifully landscaped garden. The seamless transition between indoor and outdoor spaces makes this room ideal for entertaining guests or enjoying peaceful afternoons. The heart of the home, the kitchen, is meticulously designed with modern conveniences. It is equipped with integrated appliances, ample counter space, and a stylish breakfast bar, providing both functionality and a casual dining option. The kitchen flows seamlessly into the dining room, a bright and airy space featuring large windows that offer panoramic views of the garden. The dining room also has French doors that open to the outdoor patio, making al fresco dining and summer barbecues a delight. Additionally, the ground floor includes a practical utility room, offering extra storage and laundry facilities, keeping the main living areas clutter-free. There is also a quiet study, perfect for working from home or as a serene reading nook, providing a private space away from the main living areas. A well appointed W/C completes the ground floor, offering convenience and comfort for both residents and guests.
As you ascend the stairs to the upper level of this exquisite home, you'll discover a haven of comfort and luxury awaiting you in each of the four spacious bedrooms. The first bedroom immediately captures your attention with its built-in wardrobes, offering ample storage space. But it's the recently modernised en-suite bathroom that truly sets this room apart, boasting sleek fixtures, contemporary design elements, and a rejuvenating atmosphere that invites you to unwind after a long day. Moving on to the second bedroom, you'll be greeted by an equally inviting space adorned with Velux windows that flood the room with natural light, creating a warm and welcoming ambiance. Coupled with its own en-suite bathroom, this bedroom offers not only comfort but also character, making it an ideal retreat. As you explore further, you'll find bedrooms three and four, both of which offer the luxury of walk-in wardrobes. These thoughtfully designed spaces provide ample storage for your wardrobe, ensuring your belongings are neatly organised and easily accessible. Completing this floor is a meticulously crafted four piece bathroom, where a freestanding shower offers a spa-like experience right in the comfort of your own home. Together, these four bedrooms and accompanying bathrooms create a harmonious blend of style, comfort, and functionality, making this home an ideal sanctuary for you and your loved ones to enjoy for years to come.
Located within its generous grounds, this property offers an immaculately kept garden which wraps around the residence. Here, meticulously manicured lawns stretch out and landscaped areas, adorned with raised flower beds and sculpted trees, paint a picture of botanical perfection.The presence of mature trees and lush shrubbery provides a sense of tranquility and seclusion, forming a natural sanctuary around the property. Numerous patio areas, strategically placed, beckon with promise of outdoor enjoyment, whether for intimate gatherings or alfresco dining. At the front, a double integrated garage stands as a testament to practicality, seamlessly integrated into the façade alongside a driveway spacious enough for a fleet of vehicles. Lush shrubbery adorns the entrance, offering a preview of the oasis that lies beyond.
Living Room 15' 1" x 22' 10" (4.61m x 6.97m)
Family Room 20' 7" x 19' 0" (6.28m x 5.80m)
Kitchen/ Dining Room 22' 9" x 21' 10" (6.93m x 6.65m)
Utility Room 10' 4" x 6' 9" (3.16m x 2.06m)
Study 10' 8" x 10' 5" (3.25m x 3.18m)
Bedroom One 15' 6" x 14' 11" (4.73m x 4.56m)
En-Suite 6' 1" x 11' 8" (1.86m x 3.56m)
Bedroom Two 13' 0" x 13' 10" (3.96m x 4.21m)
En-Suite 7' 1" x 5' 10" (2.16m x 1.78m)
Bedroom Three 11' 11" x 15' 7" (3.62m x 4.74m)
Dressing Room (Bedroom Three) 3' 6" x 8' 0" (1.06m x 2.44m)
Bedroom Four 8' 7" x 13' 8" (2.61m x 4.17m)
Dressing Room (Bedroom Four) 4' 0" x 7' 5" (1.22m x 2.25m)
Bathroom 7' 1" x 9' 8" (2.16m x 2.94m)
Please contact our Branch Manager in Stockton Heath to arrange a viewing.
T: 01925 453400
Alternatively use the form below and we'll get back to you.
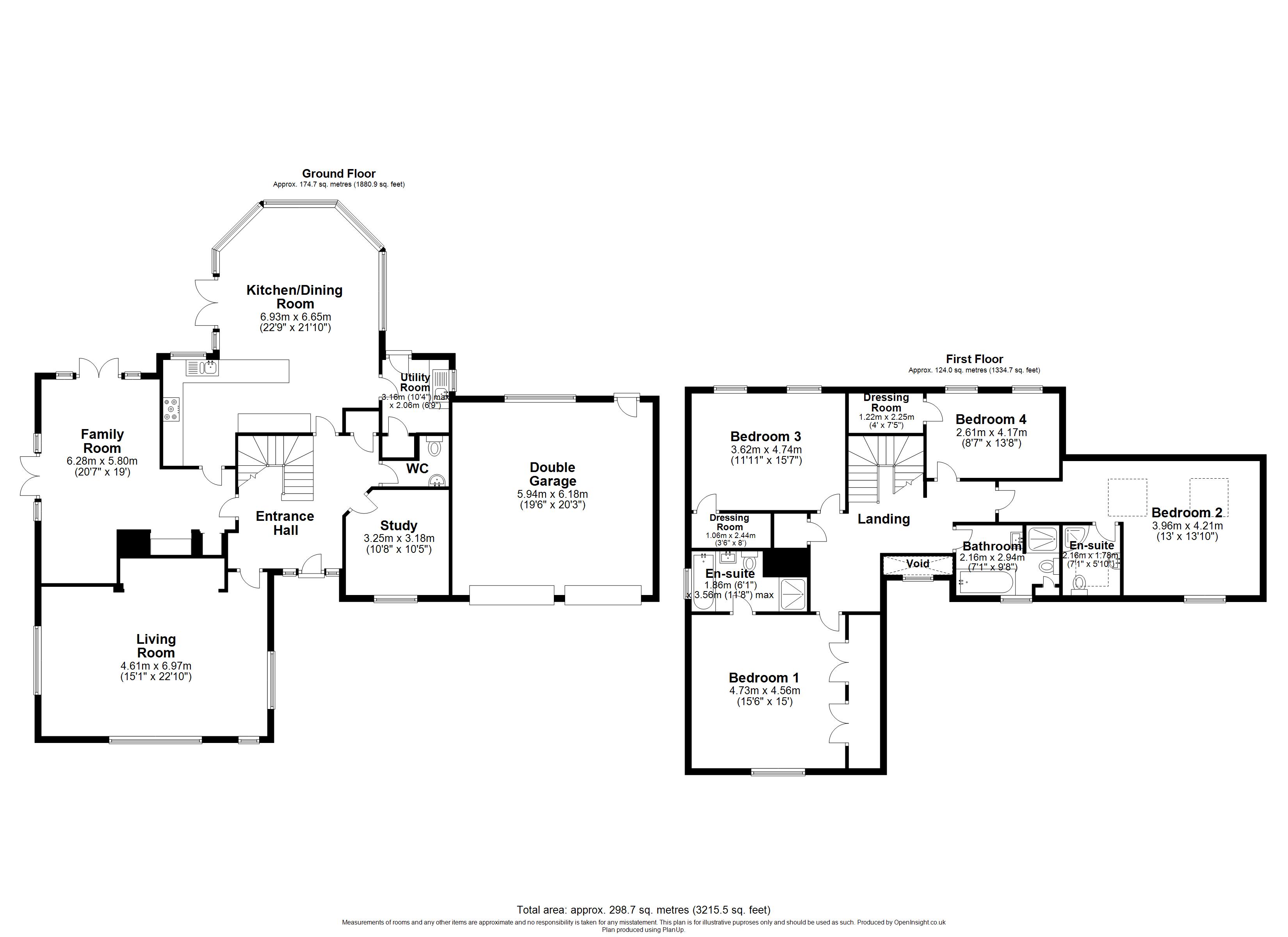







Our team of specialists will advise you on the real value of your property. Click here.