Free Valuation
Our team of specialists will advise you on the real value of your property. Click here.
£535,000
4 Bedrooms, Detached House

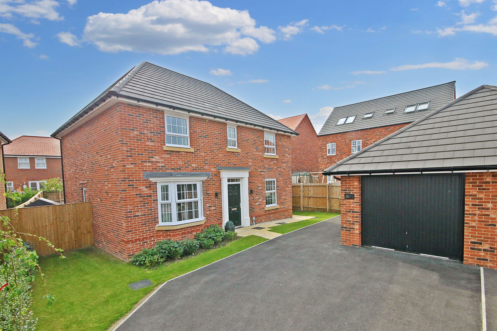

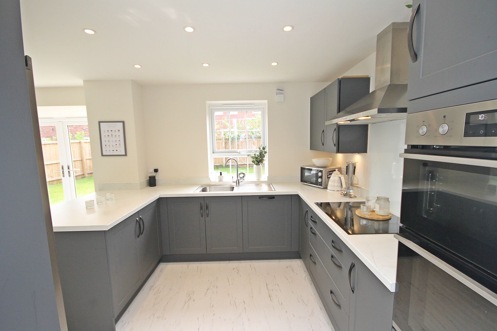

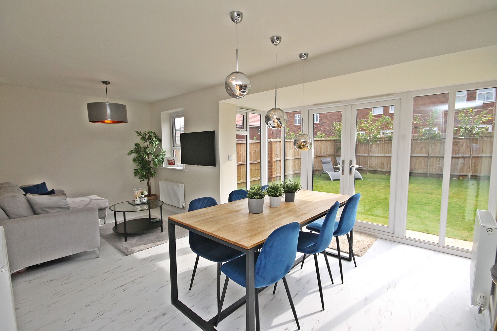





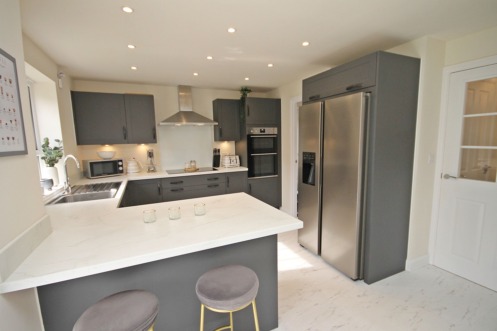

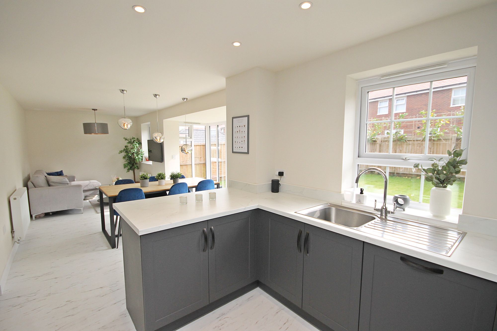

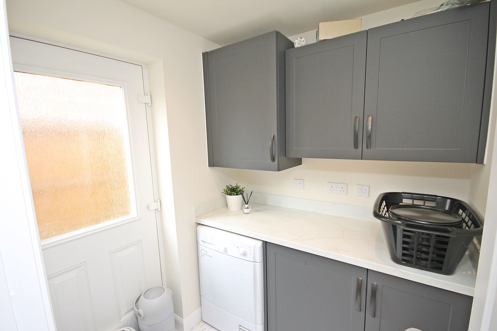

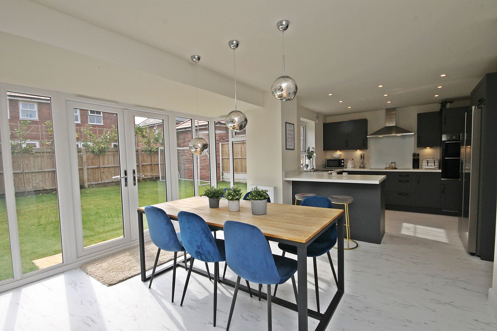

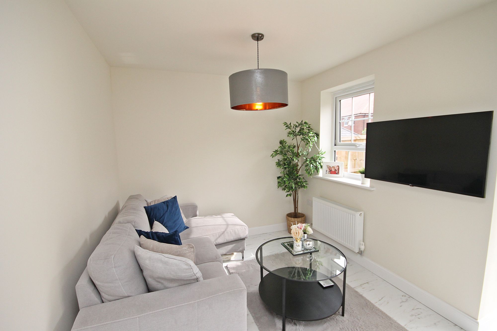

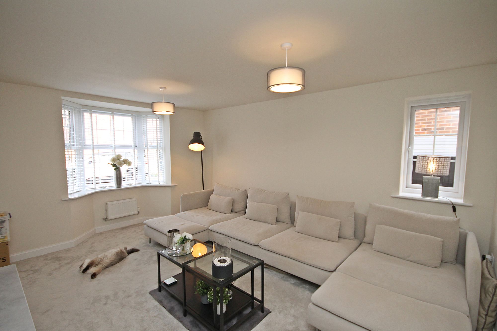

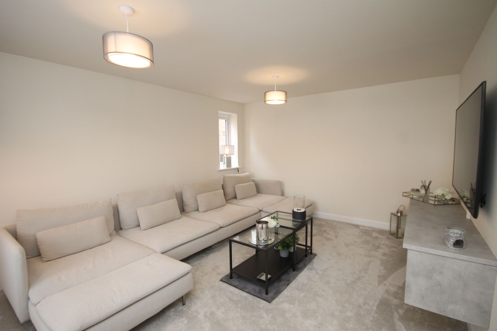

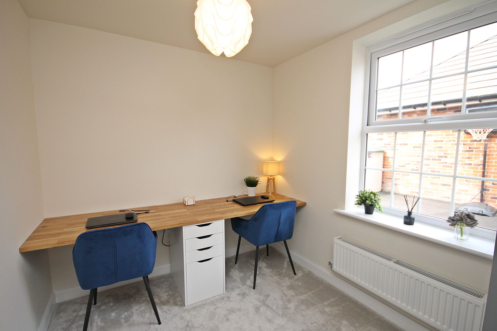

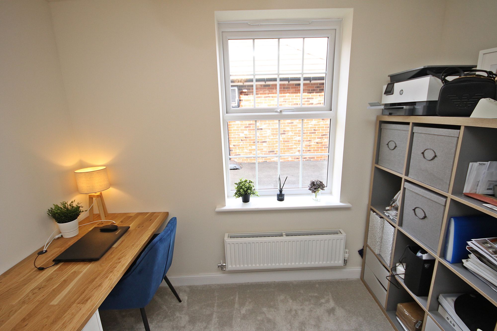

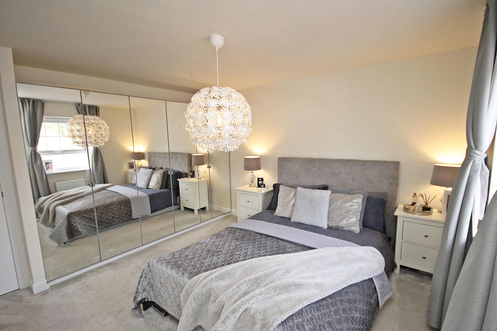

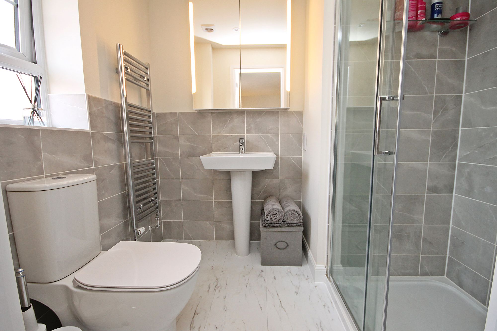

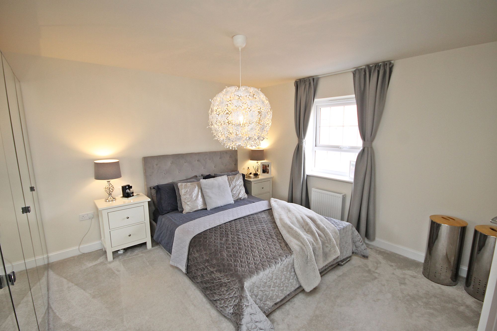

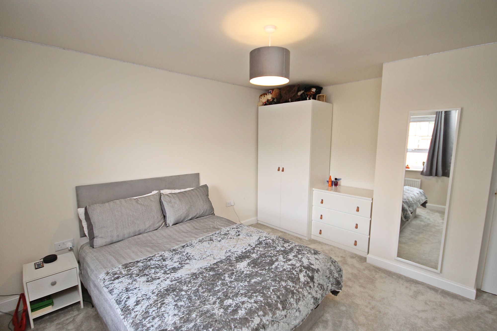

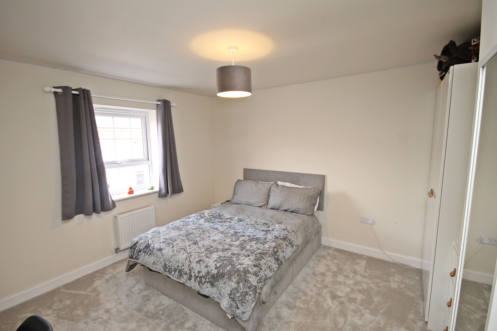

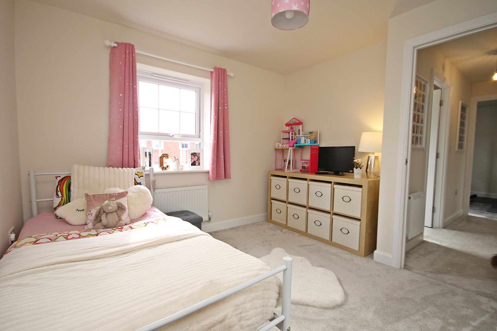

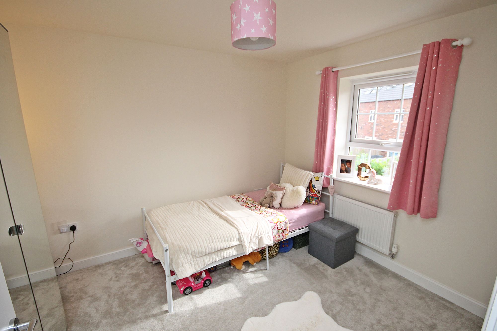

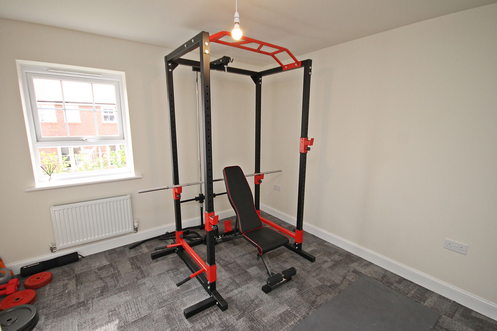

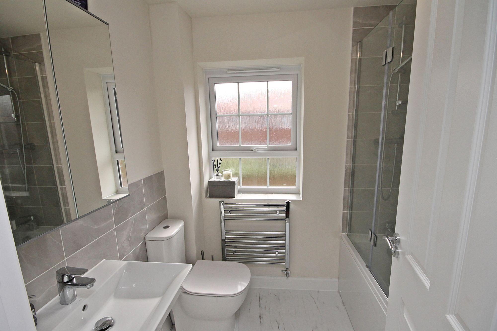



DOUBLE FRONTED DETACHED – FOUR DOUBLE BEDROOMS – STUNNING DINING KITCHEN – LANDSCAPED GARDENS AND DETACHED GARAGE – POPULAR DEVELOPMENT. – FREEHOLD TITLE
The Bradgate is a detached 4 bedroom home with a single garage. Head inside to discover a light and spacious lounge with a bay window. The open plan kitchen offers dining and family areas with French doors that open onto the rear garden, ensuring a light and bright home all year round. If you're looking to work from home, that's made even easier thanks to a ground floor office, allowing you to keep home and work life separate.
Upstairs you'll find a spacious main bedroom with dressing area and en suite, as well as three further double bedrooms. The family bathroom completes this home.
Room Dimensions
Ground Floor
Kitchen / Family / Dining - 8677mm x 4807mm (28'5" x 15'9")
Lounge - 4999mm x 3658mm (16'4" x 12'0")
Study Downstairs - 2762mm x 2295mm (9'0" x 7'6")
Utility - 1687mm x 1724mm (5'6" x 5'7")
WC - 1614mm x 986mm (5'3" x 3'2")
First Floor
Bathroom - 2124mm x 1700mm (6'11" x 5'6")
Bedroom 1 - 3910mm x 3791mm (12'9" x 12'5")
Bedroom 2 - 3720mm x 3885mm (12'2" x 12'8")
Bedroom 3 - 3329mm x 3263mm (10'11" x 10'8")
Bedroom 4 - 3353mm x 3112mm (11'0" x 10'2")
Ensuite 1 - 2162mm x 1799mm (7'1" x 5'10")
Entrance Hall
Study 9' 0" x 7' 6" (2.74m x 2.29m)
Lounge 17' 8" x 12' 0" (5.39m x 3.65m)
Kitchen / Family / Diner 28' 5" x 16' 5" (8.66m x 5.01m)
Utility Room 19' 4" x 18' 8" (5.90m x 5.70m)
WC 5' 9" x 3' 5" (1.76m x 1.04m)
First Floor Landing
Bedroom One 13' 5" x 12' 11" (4.08m x 3.94m)
En-Suite Shower Room 7' 6" x 7' 1" (2.29m x 2.16m)
Bedroom Two 12' 11" x 12' 0" (3.94m x 3.66m)
Bedroom Three 11' 5" x 11' 0" (3.49m x 3.35m)
Bedroom Four 11' 0" x 9' 11" (3.35m x 3.01m)
Family Bathroom 7' 1" x 5' 7" (2.16m x 1.71m)
Please contact our Branch Manager in Stockton Heath to arrange a viewing.
T: 01925 453400
Alternatively use the form below and we'll get back to you.
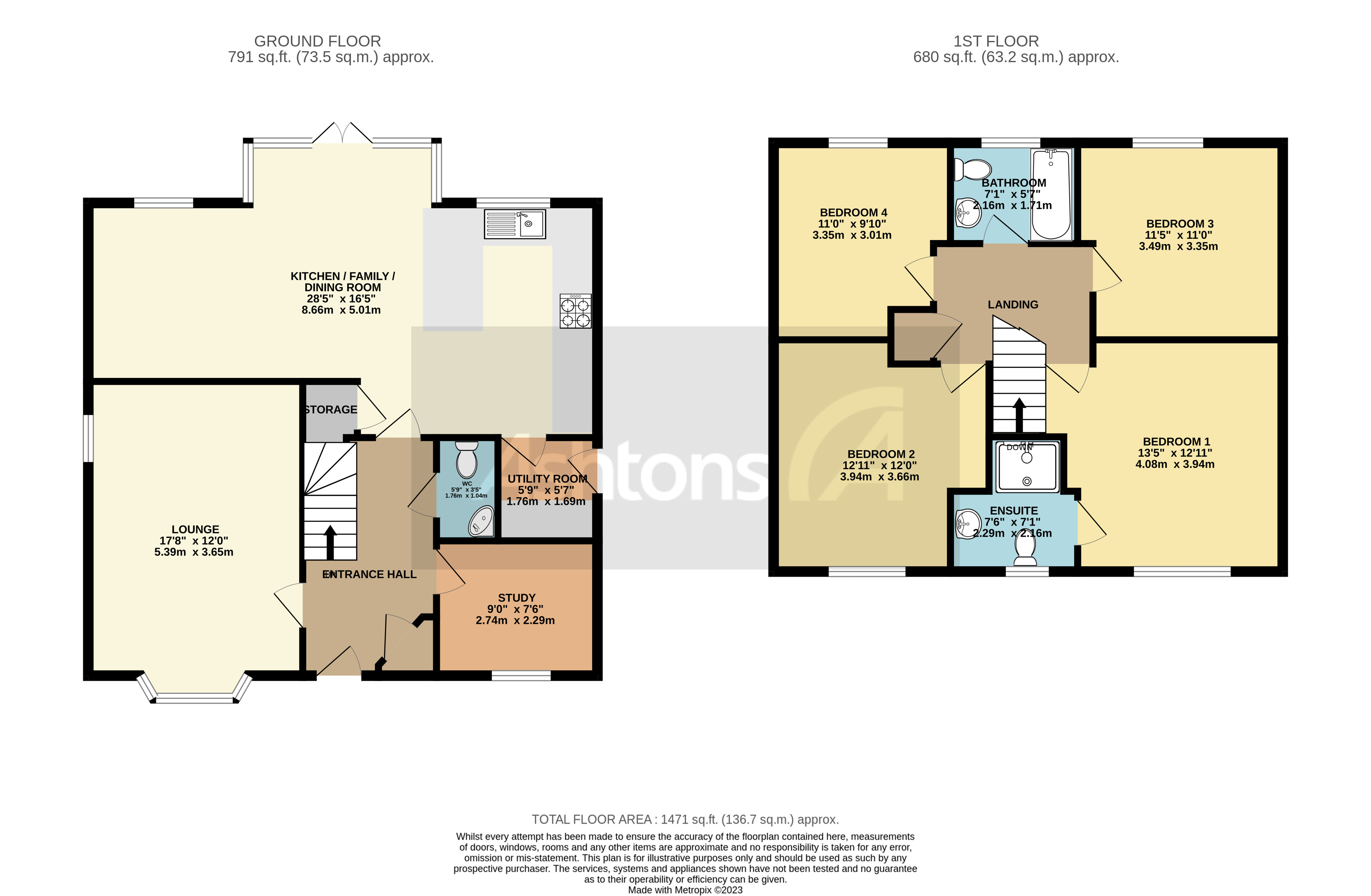
Our team of specialists will advise you on the real value of your property. Click here.