Free Valuation
Our team of specialists will advise you on the real value of your property. Click here.
£295,950 OIRO
3 Bedrooms, House

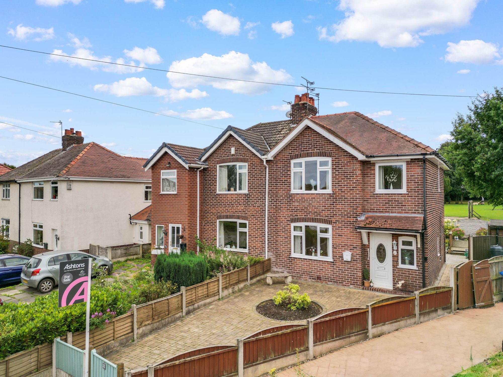

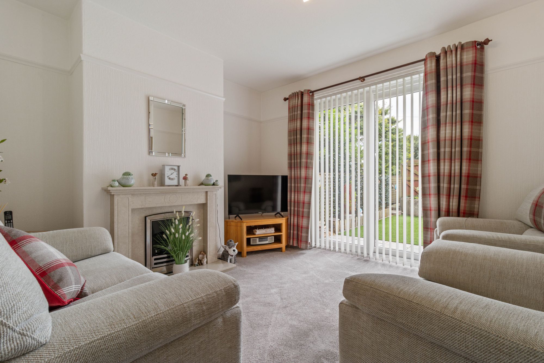

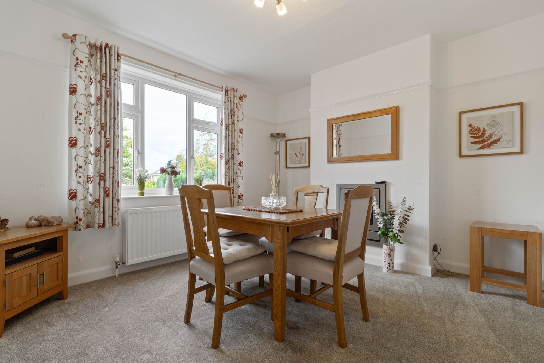

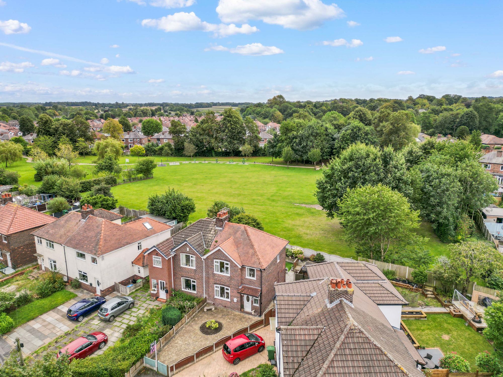

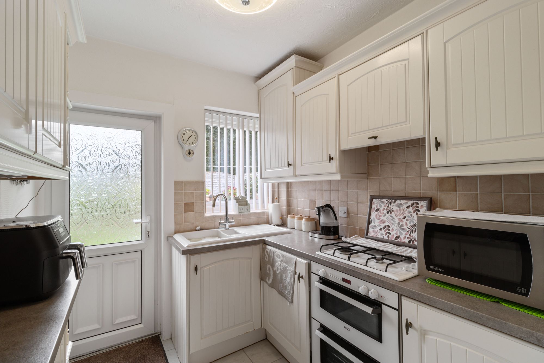

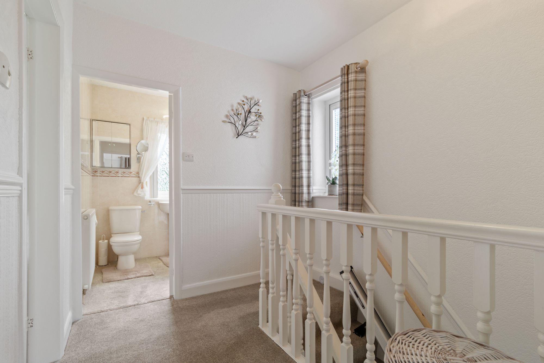

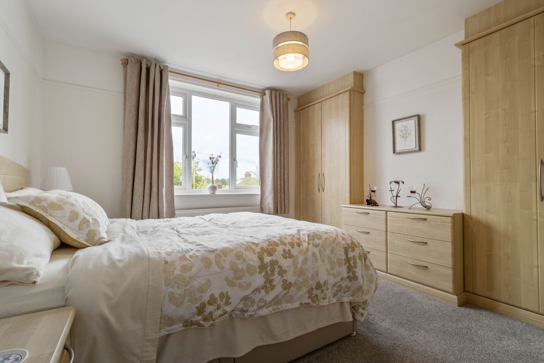

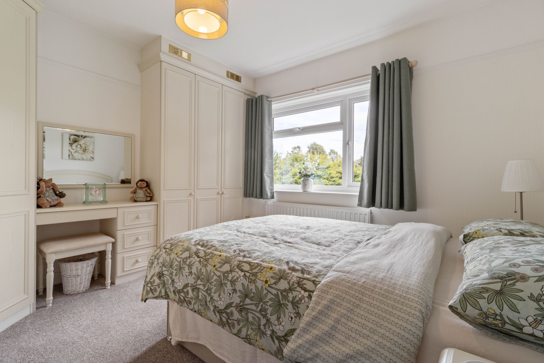

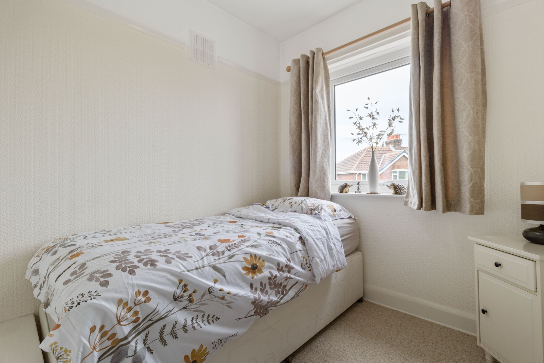

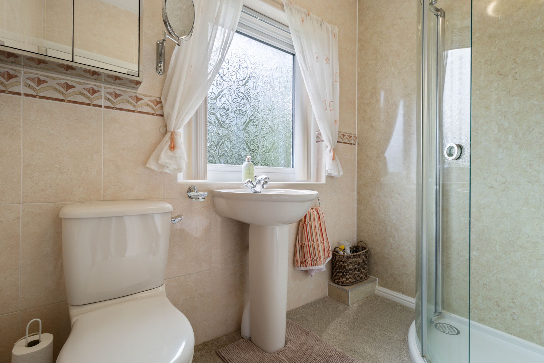

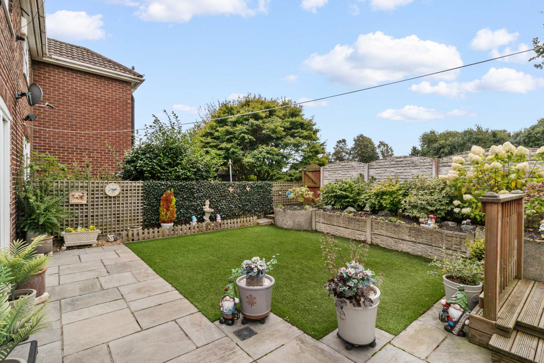

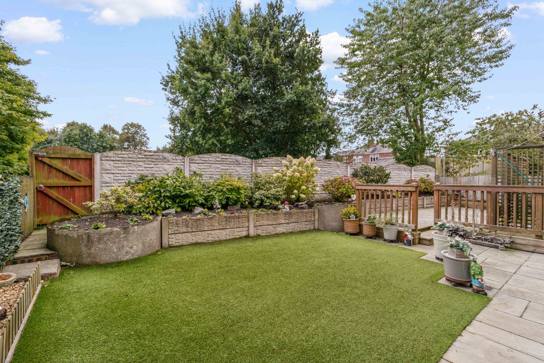

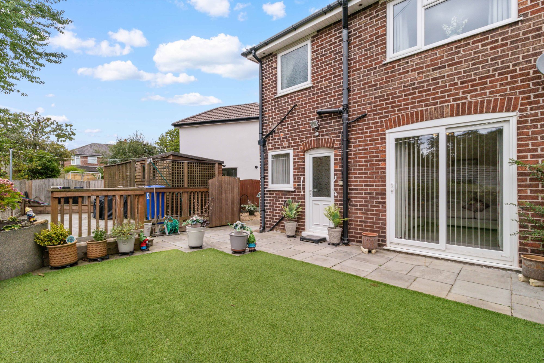

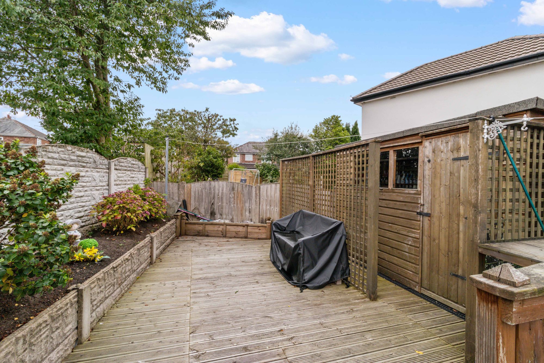

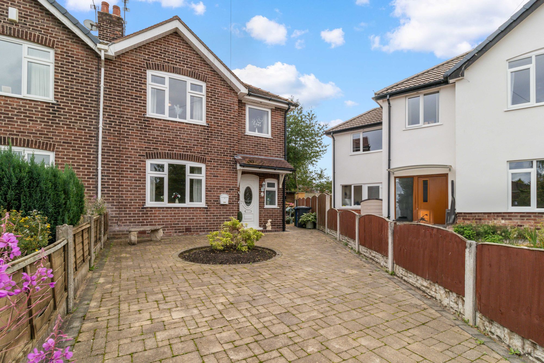

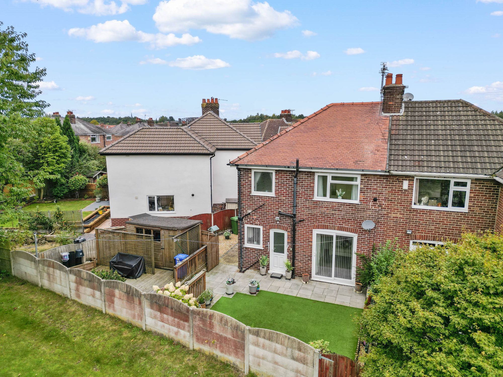

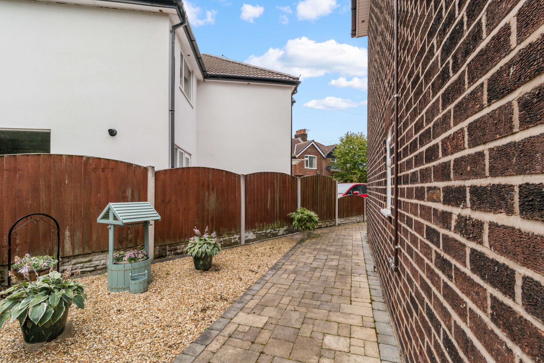

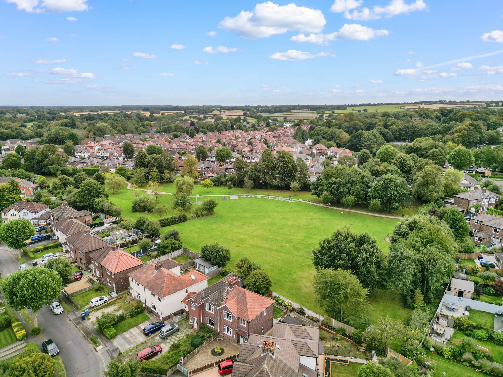

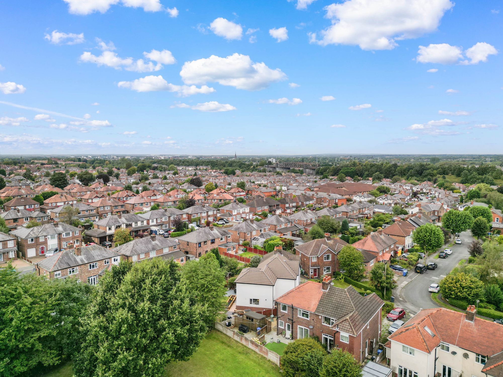

A well presented semi detached home located in Grappenhall, offered for sale with no onward chain and a freehold title. With three good-sized bedrooms, two reception room, a spacious garden and views of the park, this is the ideal home for first time buyers and those looking to downsize.
This beautifully presented semi-detached home, located in the sought-after area of Grappenhall, is offered for sale with no onward chain and comes with the advantage of a freehold title. Featuring three generously sized bedrooms, two versatile reception rooms, a spacious garden, and picturesque park views, this property is perfect for first-time buyers and those looking to downsize.
Upon entering through the welcoming hallway, you are greeted by a generously sized dining room overlooking the front, which could serve as a second living area. Complete with a charming feature fireplace and an abundance of natural light. A second reception area is used as a living room with patio doors looking out onto the lovely well-maintained garden with high-raised flower beds together with artificial lawn and gate leading onto the field at the back and easy access to Euclid Avenue and Chester Road. Adjacent to the rear living room, the kitchen provides ample cupboard space and convenient access to the garden through the back door. Under-stairs cupboard provides additional storage to complete the ground floor.
Upstairs, you will find three well-proportioned bedrooms, with the addition of fully fitted wardrobes and units in two main bedrooms. A three-piece family bathroom completes the upper level.
The property is set on a generous plot with a wrap-around garden. The rear garden includes a lawn, a decked area and shed with electric, light and sockets, and rear gate access. The side and rear garden areas also present potential for extension or parking, subject to the necessary planning permissions.
Entrance Hall
Dining Room 11' 4" x 12' 5" (3.46m x 3.79m)
Living Room 11' 9" x 12' 5" (3.58m x 3.79m)
Kitchen 7' 10" x 12' 5" (2.40m x 3.79m)
Bedroom One 12' 7" x 12' 5" (3.84m x 3.79m)
Bedroom Two 10' 8" x 12' 5" (3.26m x 3.79m)
Bedroom Three 7' 9" x 7' 2" (2.37m x 2.18m)
Shower room 5' 6" x 7' 2" (1.68m x 2.18m)
Please contact our Branch Manager in Stockton Heath to arrange a viewing.
T: 01925 453400
Alternatively use the form below and we'll get back to you.

Our team of specialists will advise you on the real value of your property. Click here.