Free Valuation
Our team of specialists will advise you on the real value of your property. Click here.
£195,000
2 Bedrooms, Terraced House
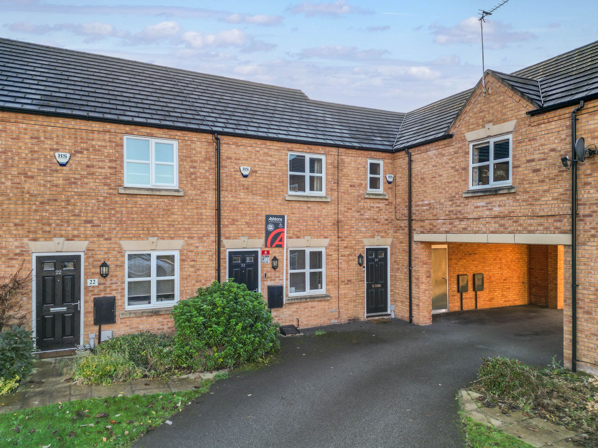
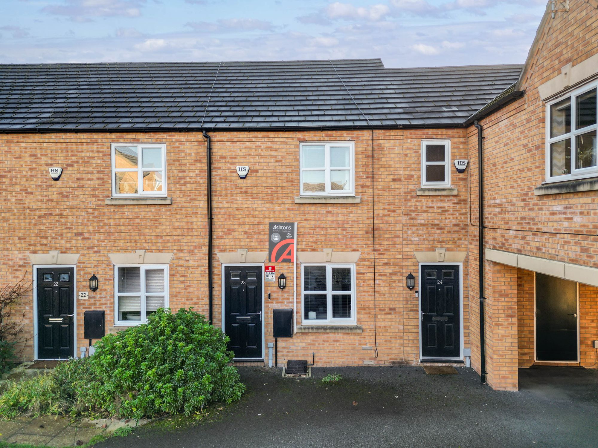
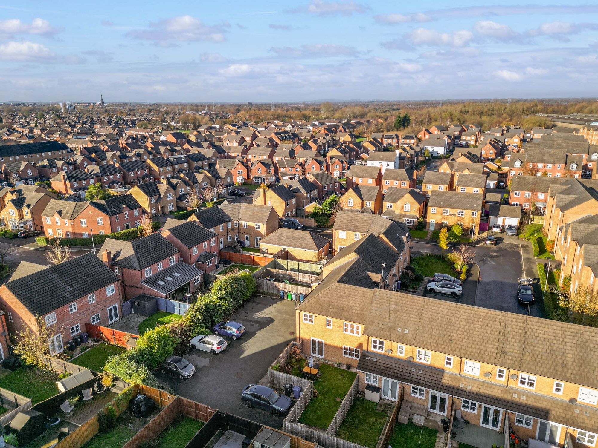
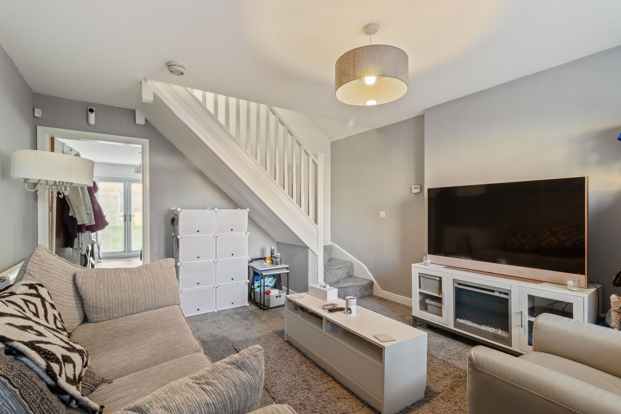
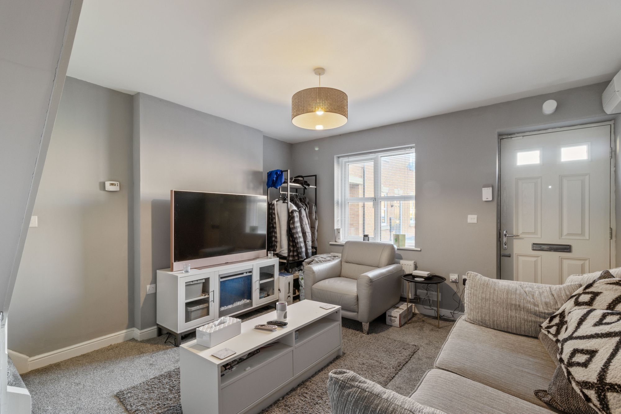
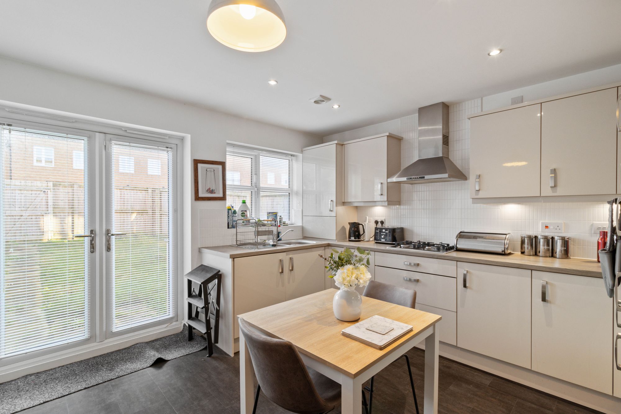
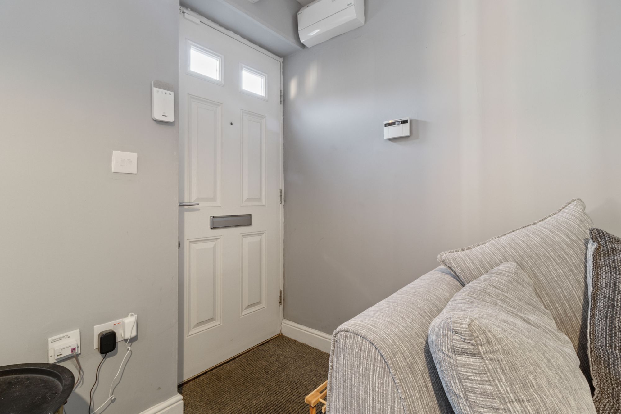
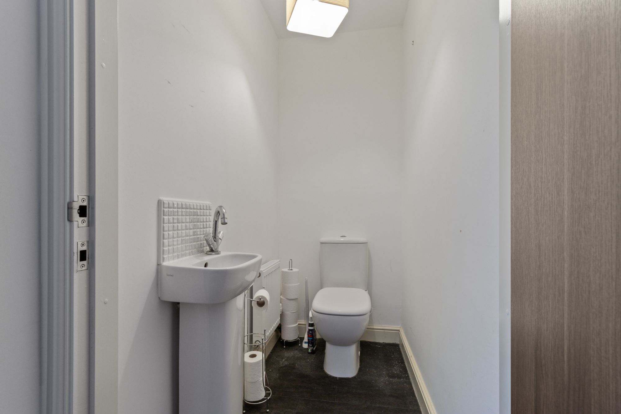
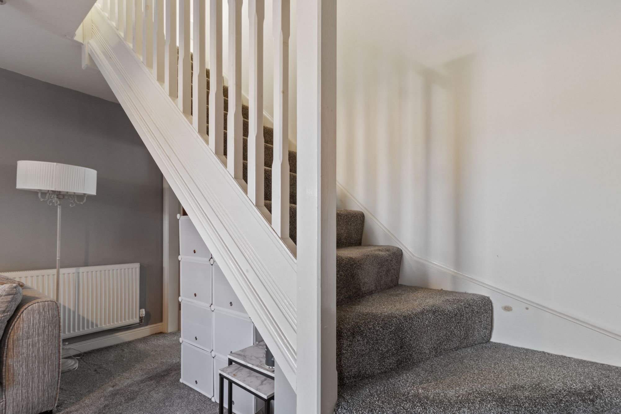

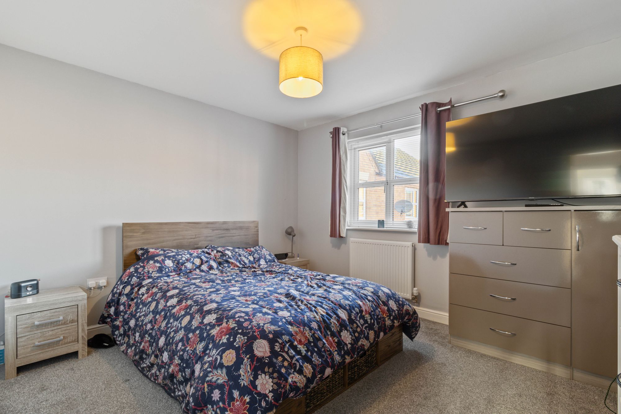
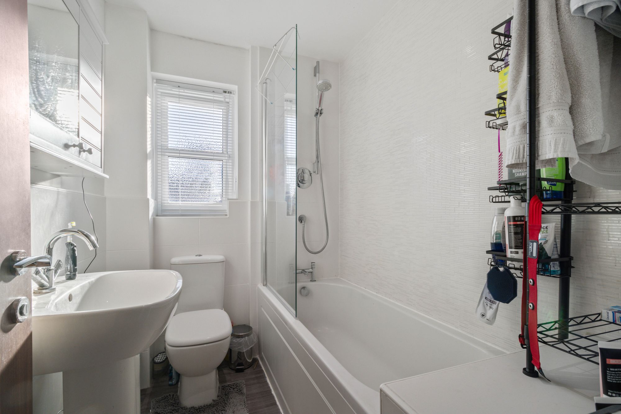
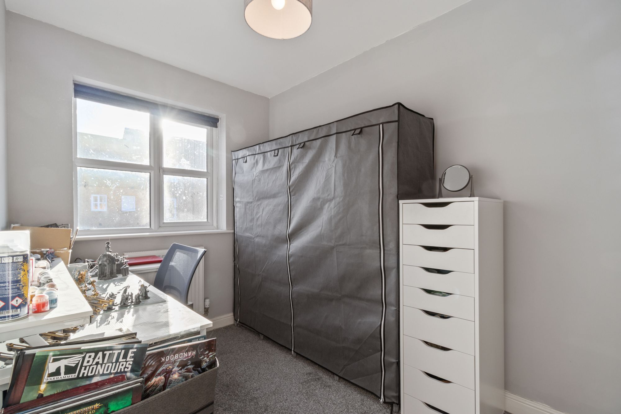
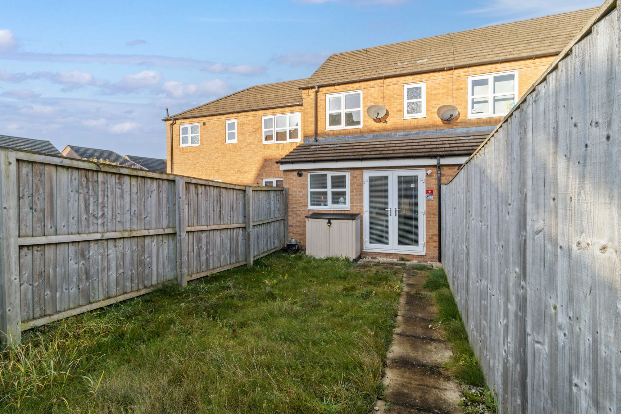
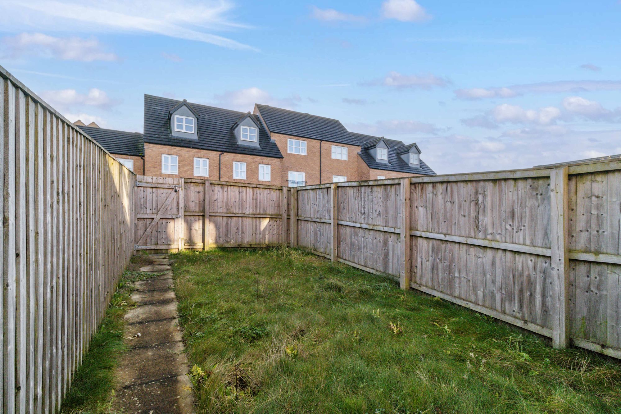

A stylish two-bedroom home in Edgewater Park with a modern kitchen/diner opening to a sunny south-facing garden. Features include a bright lounge, two parking spaces, and a chic family bathroom.
This modern and stylish two-bedroom home is situated in the highly sought-after Edgewater Park development, offering contemporary living in a prime location. Perfectly designed for comfort and convenience, the property features a stunning kitchen/diner that opens directly onto a beautiful south-facing garden, making it ideal for entertaining and enjoying outdoor living. With the added benefit of two allocated parking spaces and additional visitor parking, this home is as practical as it is appealing.
Upon entering, you are welcomed into an attractive lounge, a bright and inviting space that sets the tone for the rest of the property. Beyond the lounge, a convenient WC is located on the ground floor, along with an open-plan kitchen and dining room. The kitchen is equipped with integrated appliances and ample space for dining, with patio doors that lead seamlessly to the rear garden.
Upstairs, the first floor boasts two well-proportioned bedrooms, both offering flexibility for a variety of uses, and a modern family bathroom fitted with a three-piece suite.
The rear garden is a sunny, south-facing retreat, primarily laid to lawn with a paved patio area perfect for alfresco dining or relaxing in the sun. The combination of outdoor space and stylish interiors makes this home a standout choice.
With its excellent layout, contemporary features, and desirable location, this property offers a perfect balance of style and functionality. Don’t miss the opportunity to view this exceptional home. Call our office today on 01925 453 400 to arrange your viewing.
Living Room 14' 1" x 12' 2" (4.29m x 3.72m)
WC
Kitchen / Dining Room 11' 10" x 12' 2" (3.60m x 3.72m)
Bedroom One 10' 6" x 12' 2" (3.21m x 3.72m)
Bedroom Two 10' 3" x 8' 3" (3.13m x 2.51m)
Bathroom 7' 1" x 5' 4" (2.15m x 1.62m)
Please contact our Branch Manager in Stockton Heath to arrange a viewing.
T: 01925 453400
Alternatively use the form below and we'll get back to you.
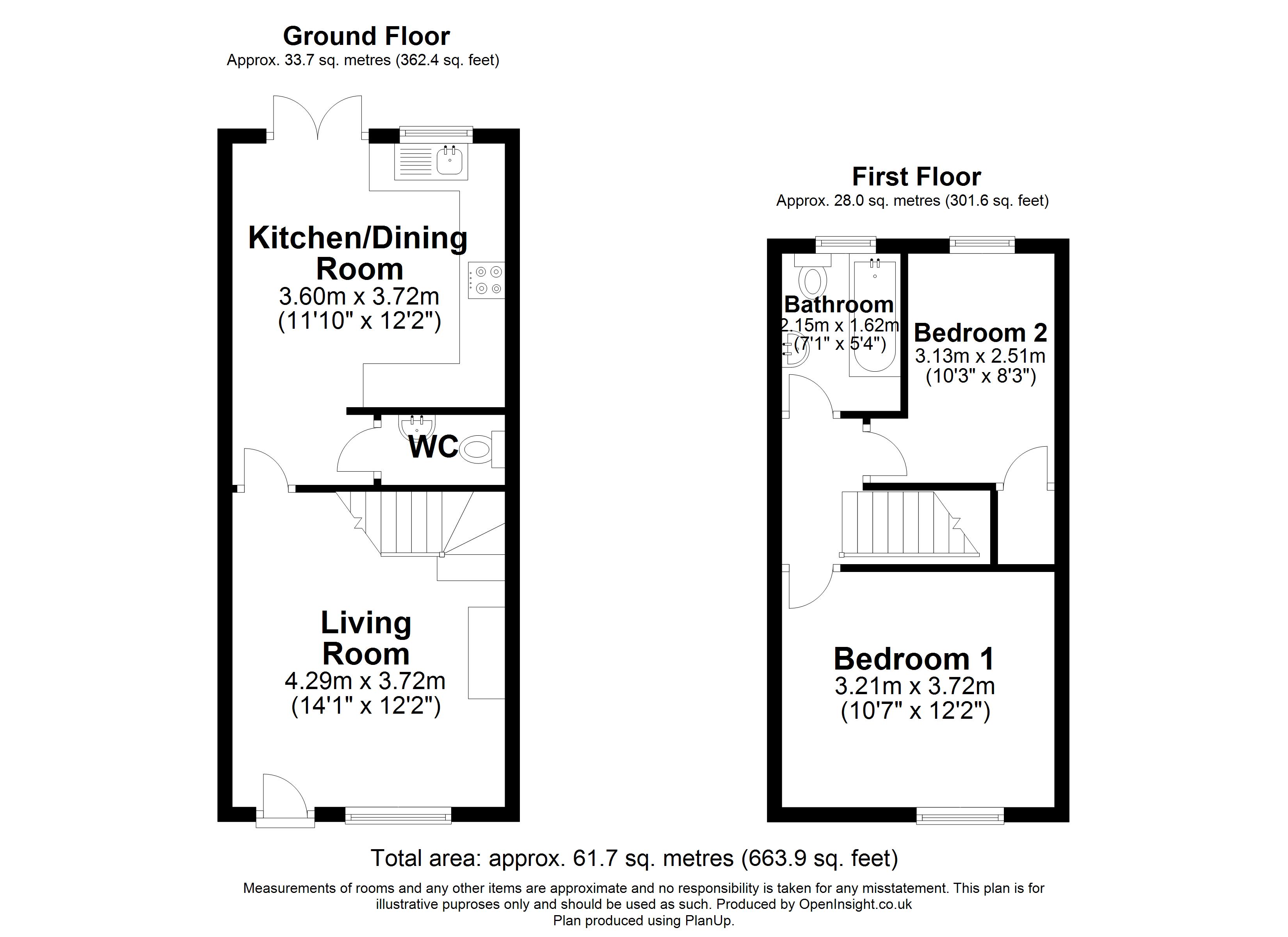
Our team of specialists will advise you on the real value of your property. Click here.