Free Valuation
Our team of specialists will advise you on the real value of your property. Click here.
£539,000
4 Bedrooms, Terraced House
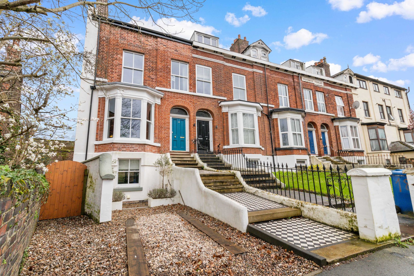
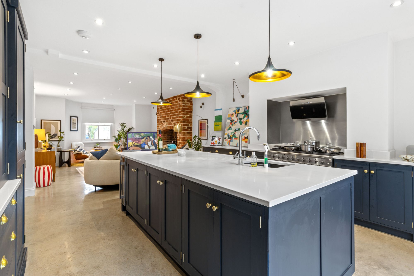
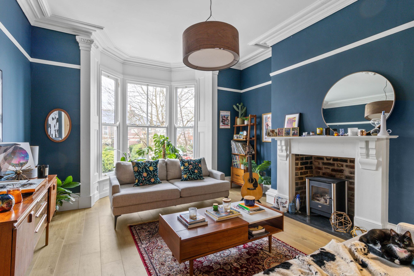
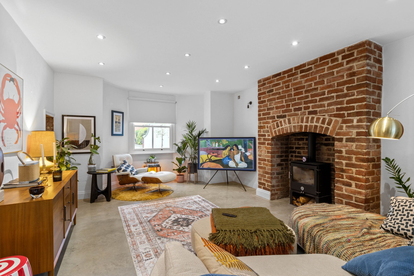
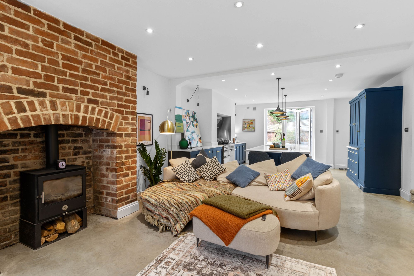
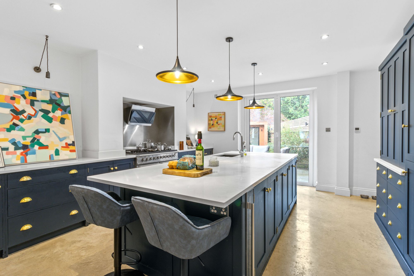
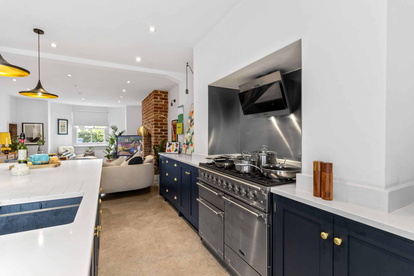
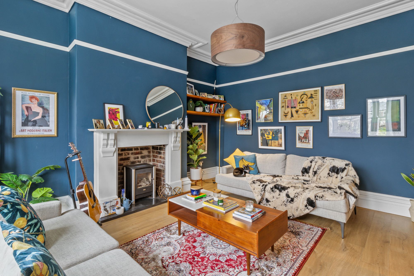
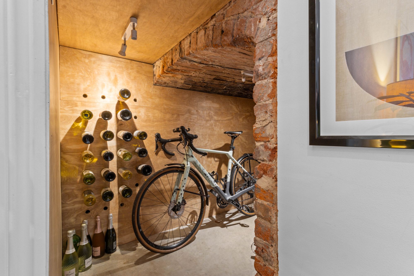
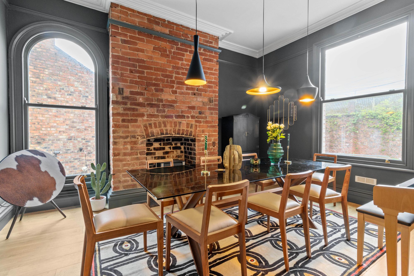
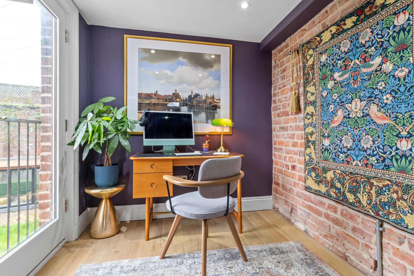
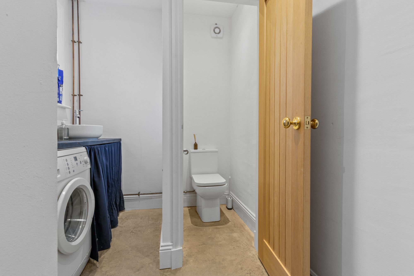
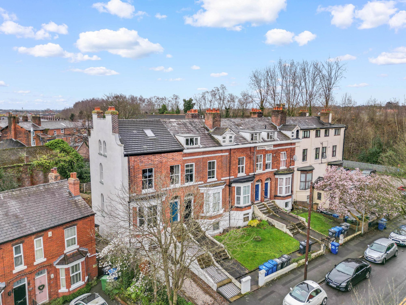
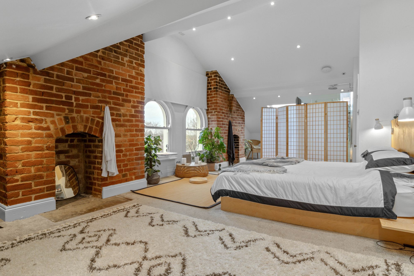
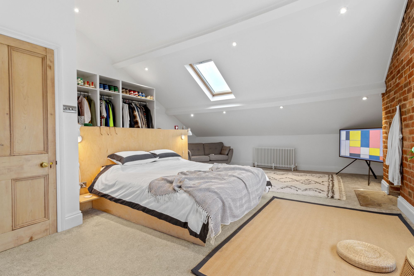
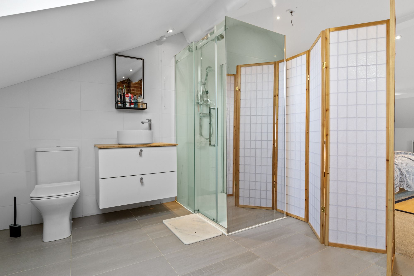
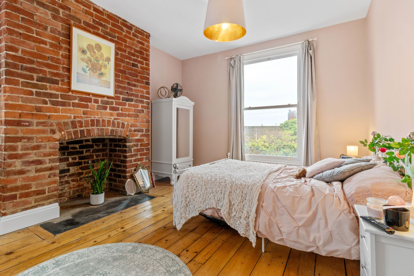
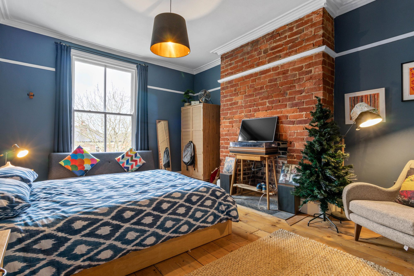
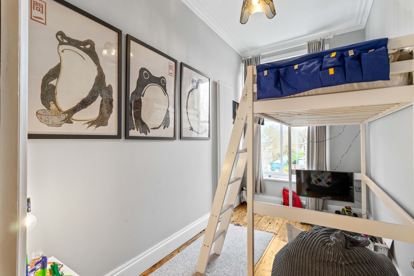
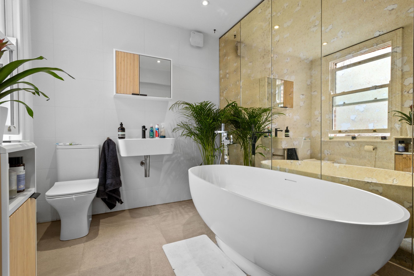
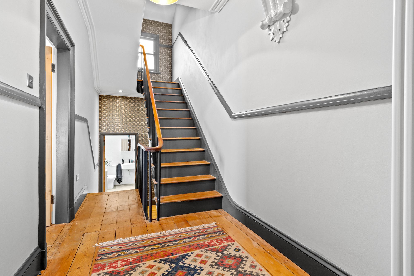
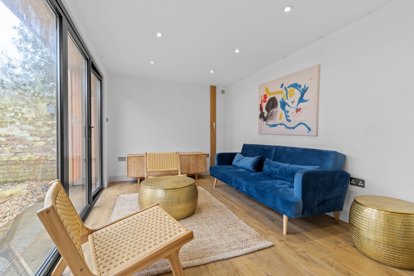
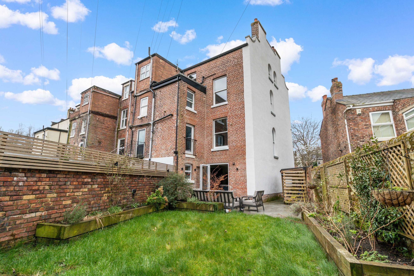
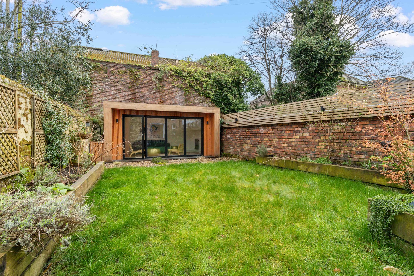
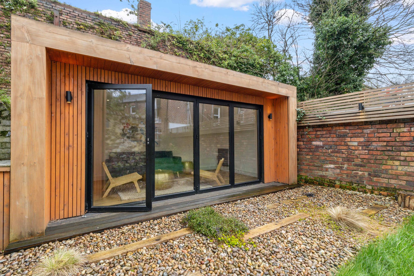
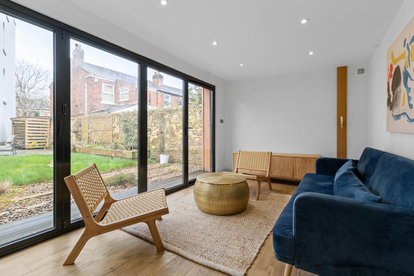
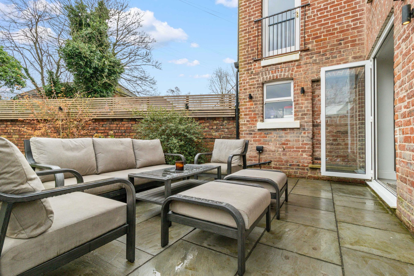
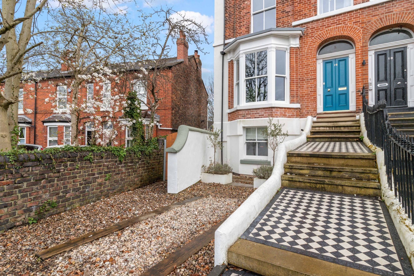
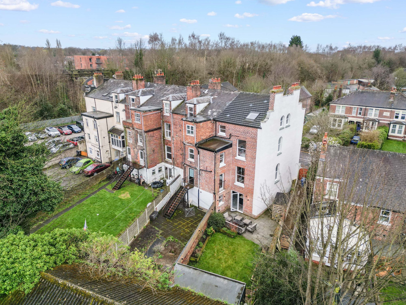

Nestled within the timeless elegance of Victorian architecture, this stunning property stands as a testament to exquisite refurbishment and meticulous attention to detail. Boasting four floors of luxurious living space, it offers a harmonious blend of classic charm and contemporary convenience. With four bedrooms and four reception rooms, it offers ample space for comfortable living. This property is truly one of a kind and perfect for buyers who appreciate the timeless appeal of period features.
Nestled within the timeless elegance of Victorian architecture, this stunning property stands as a testament to exquisite refurbishment and meticulous attention to detail. Boasting four floors of luxurious living space, it offers a harmonious blend of classic charm and contemporary convenience. With four bedrooms and four reception rooms, it offers ample space for comfortable living. This property is truly one of a kind and perfect for buyers who appreciate the timeless appeal of period features.
Upon entering, you are immediately captivated by the graceful ambiance that permeates every corner of this home. The first floor welcomes you with a series of reception rooms, each adorned with period features including elegant fires places and stunning sash windows that allow an abundance of natural light. You will also find a cosy office space that has a Juliet balcony over looking the garden. The heart of the home lies on the ground floor, where an expansive open-plan kitchen awaits which boasts a central island and bi-folding doors making this space a true culinary haven and perfect for family meals or entertaining guests. The ground floor is elegantly rounded off with a second lounge featuring a charming wood burning fire. Adjacent to the kitchen you will find a utility room equipped for practical tasks, ensuring seamless organisation within your home. Additionally, a convenient W/C provides essential facilities for guests and residents alike. Tucked away, you will find a wine cellar, promising a sanctuary for wine enthusiasts to store and savour their collections in optimal conditions.
Ascend to third floor, where tranquillity reigns in the form of three well-appointed bedrooms. Each room offers a sanctuary of comfort and style, including exposed brick chimney breasts and large sash windows. The fourth floor unveils the pinnacle of luxury living. Here, a spacious bedroom awaits, featuring a charming dressing area and an open en-suite bathroom. Bathed in light, courtesy of expansive windows, this sanctuary offers unparalleled views of the enchanting Warrington skyline.
This property boasts a delightful plot, featuring an enclosed rear garden adorned with both lawn and patio area. Adding to its allure, a charming garden room graces the premises, complete with heating and electrical amenities. This versatile space serves as an ideal extension for either professional pursuits, such as an additional office, or leisurely activities, providing an ideal setting for entertaining guests. To the front of the property you will find off road parking for two vehicles.
In summary, this Victorian gem offers a rare opportunity to own a truly unique property that marries timeless elegance with modern luxury.
Living Room 16' 4" x 14' 2" (4.97m x 4.32m)
Dining Room 15' 1" x 12' 3" (4.60m x 3.73m)
Office 8' 0" x 7' 2" (2.44m x 2.18m)
Lounge 15' 7" x 13' 7" (4.76m x 4.15m)
Kitchen 15' 9" x 15' 0" (4.81m x 4.57m)
Utility Room 8' 0" x 4' 5" (2.44m x 1.34m)
Bedroom One 21' 4" x 18' 10" (6.51m x 5.75m)
En-Suite 10' 6" x 12' 3" (3.20m x 3.73m)
Bedroom Two 15' 11" x 12' 3" (4.86m x 3.73m)
Bedroom Three 15' 0" x 12' 3" (4.57m x 3.73m)
Bedroom Four 11' 5" x 6' 4" (3.48m x 1.92m)
Bathroom 8' 6" x 7' 2" (2.58m x 2.18m)
Garden Room 8' 11" x 16' 2" (2.71m x 4.94m)
Please contact our Branch Manager in Stockton Heath to arrange a viewing.
T: 01925 453400
Alternatively use the form below and we'll get back to you.
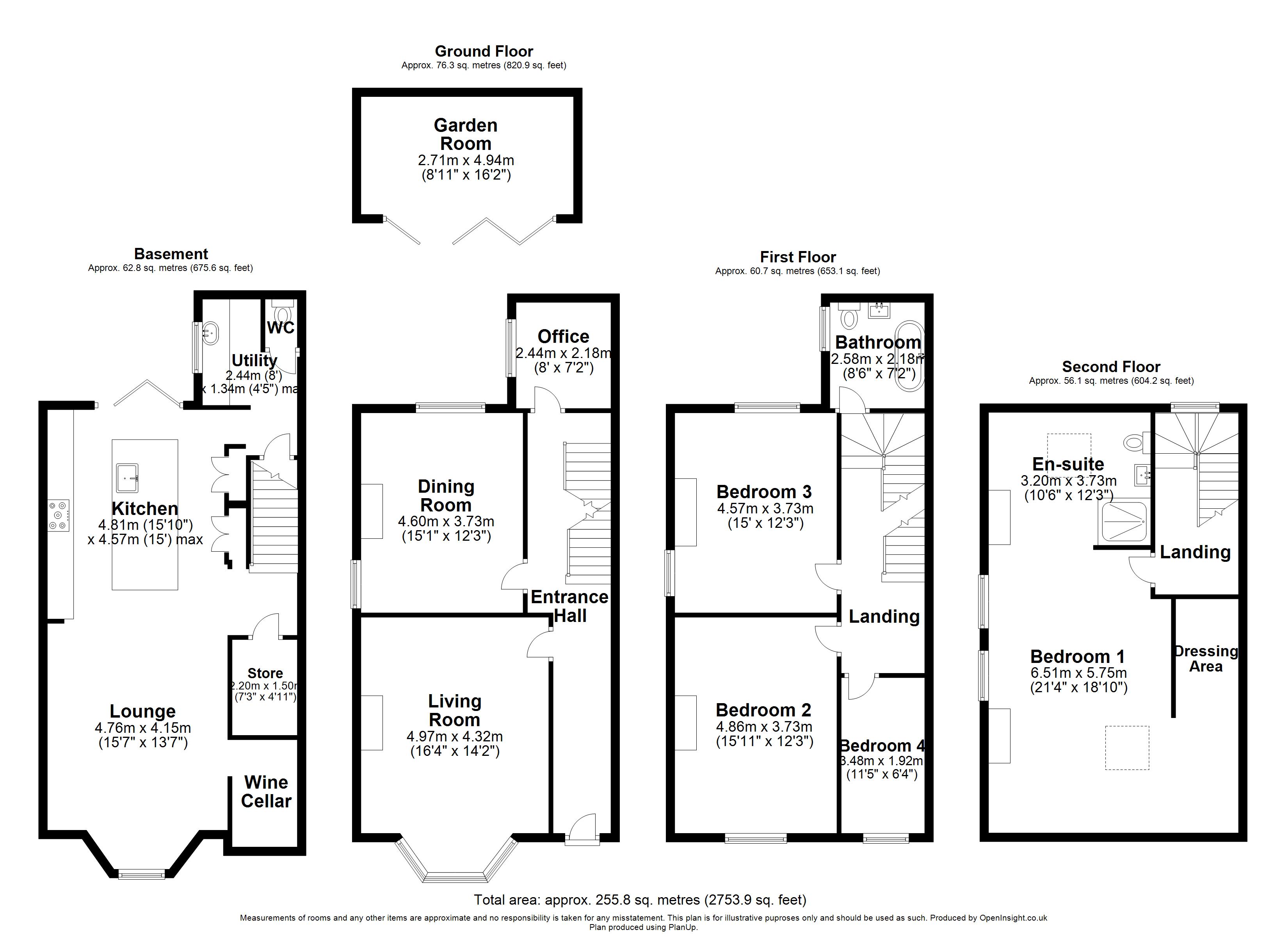
Our team of specialists will advise you on the real value of your property. Click here.