Free Valuation
Our team of specialists will advise you on the real value of your property. Click here.
£699,995
4 Bedrooms, Detached House
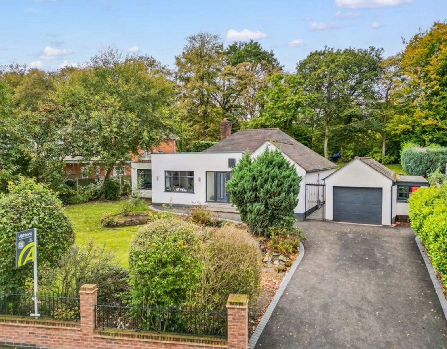
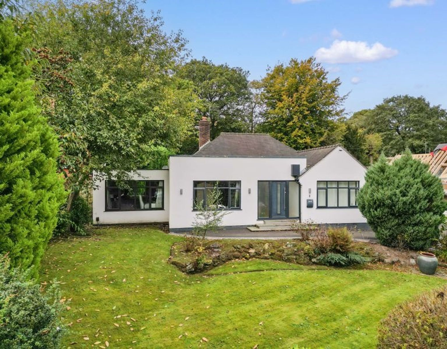
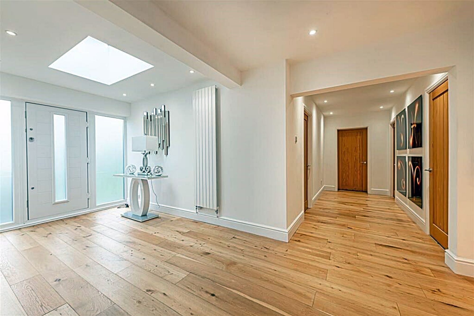
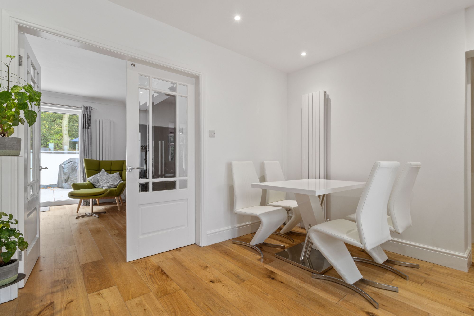
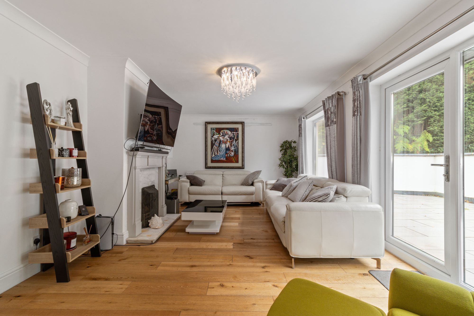
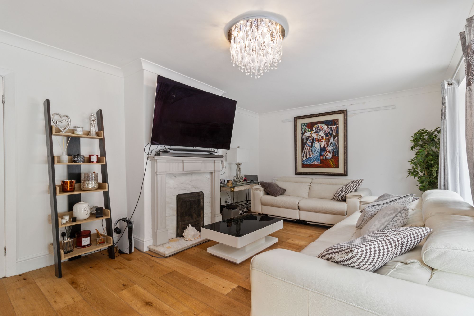
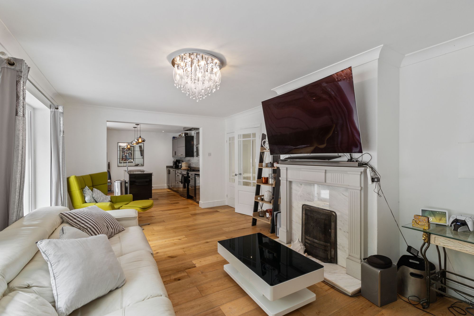
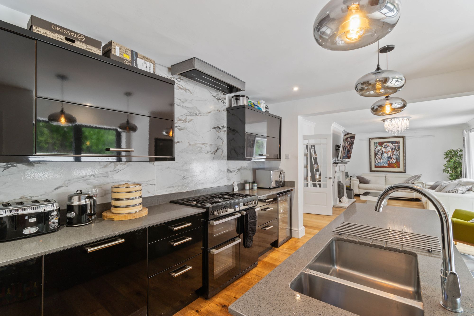
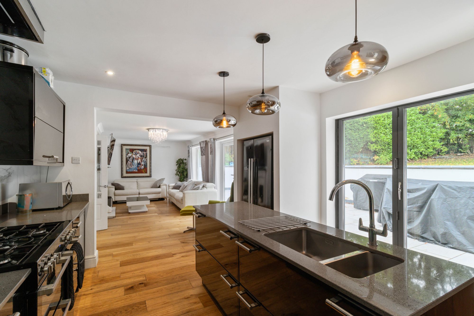
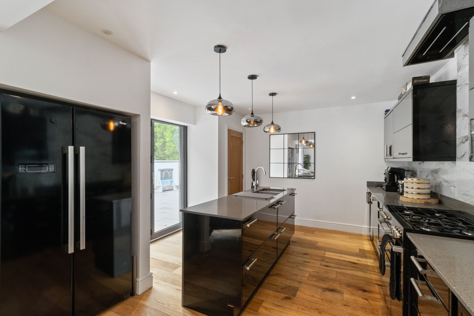
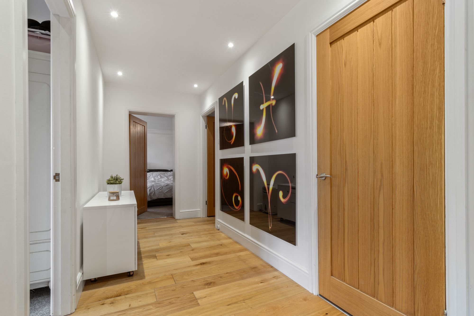
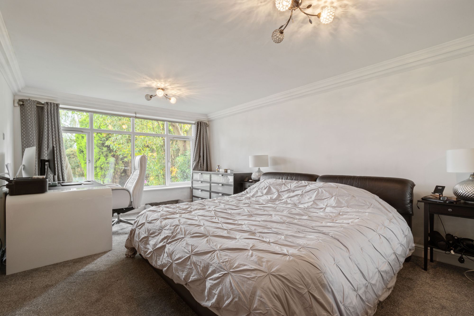
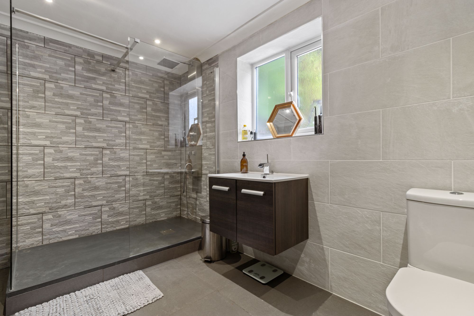
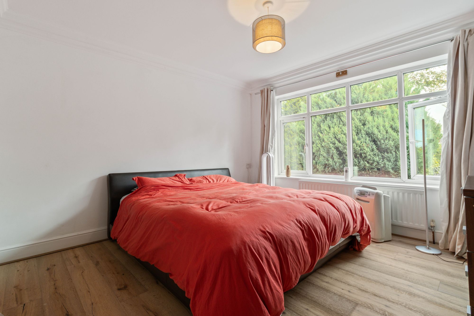
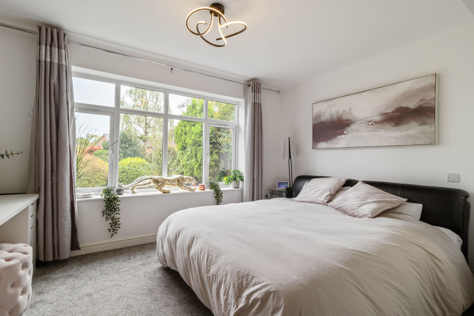
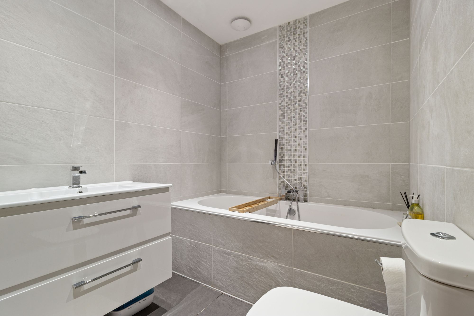
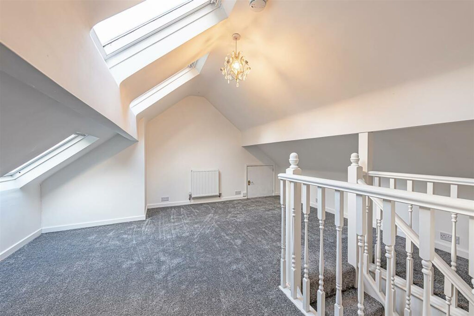
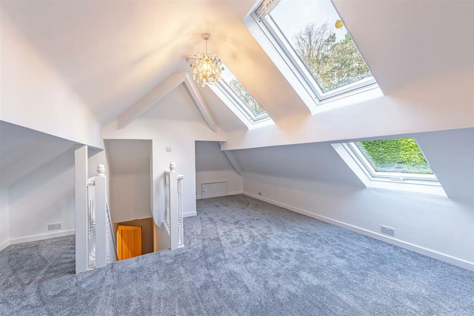
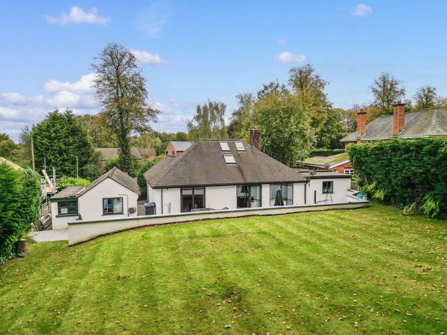
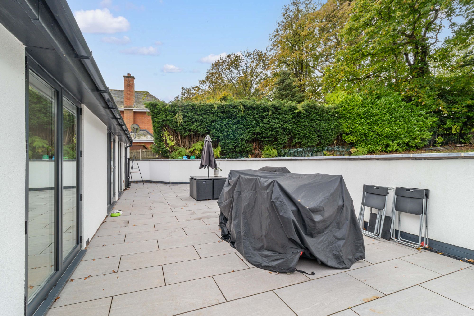
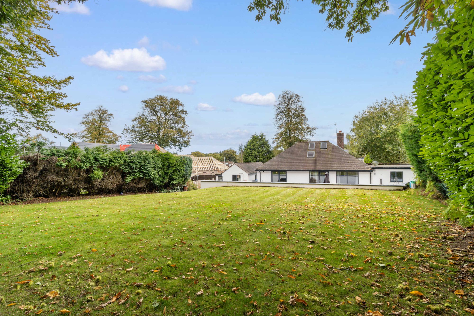
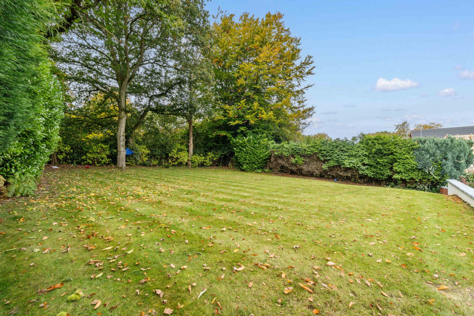
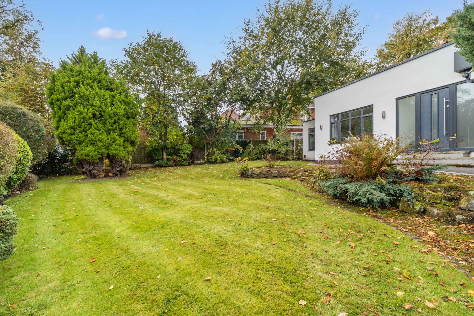

A stunning, modernised detached family home on Hall Drive, Appleton, with no onward chain. Featuring four double bedrooms, a large west-facing garden, and potential to extend (STPP). Located near outstanding schools, this home boasts spacious living areas on a spacious plot.
A Spacious and Modern Detached Family Home on Hall Drive, Appleton – No Onward Chain
Welcome to this truly one-of-a-kind family home, situated on the highly desirable Hall Drive in Appleton. Boasting four generous double bedrooms, large west-facing gardens, and the potential to extend further (subject to planning permission), this stunning detached bungalow is perfect for modern family living. With the added benefit of no onward chain, it’s ready for its next owners to move straight in.
This home is ideally located for families, sitting within the catchment area of outstanding local schools. Bridgewater High School is just a short walk away, making school runs a breeze.
Upon entering the property, you’re greeted by a vast and impressive hallway, complete with a Mullion front door and skylight, flooding the space with natural light. This welcoming entrance leads into the heart of the home, where you’ll find three spacious double bedrooms on the ground floor, all with plenty of room for storage. The master bedroom, located to the left, features a modern en-suite, while the main family bathroom is beautifully appointed with a three-piece suite. The first floor adds even more versatility, with an additional double bedroom featuring three skylights for natural light and brand-new carpeting. This room could easily serve as a guest room, home office, or playroom.
At the rear of the property, the thoughtfully extended open-plan living, dining, and kitchen area is a true highlight. This light-filled space, complete with bi-folding doors and additional patio doors, opens onto an expansive garden, mostly laid to lawn with a flagged patio area and mature borders. This impressive space provides plenty of privacy from neighbouring properties and is the perfect place for family gatherings or simply relaxing in the evening sun.
At the front of the property, you'll find a generously sized detached garage featuring a large utility area at the rear, along with a versatile garden room/outbuilding perfect for storage offering ample room for hobbies, tools, or potential future development. The outside space is complemented by a beautifully landscaped front garden, with rockery and mature borders.
This is a rare opportunity to acquire a beautifully modernised home in a prime location, with the flexibility to extend and make it your own. With no onward chain, this property is available for immediate viewings. Call our office today on 01925 453 400 to arrange a viewing and see for yourself why this could be your perfect new home.
Please note that this property has a connect interest to an Ashtons member of staff.
Entrance Hall 20' 8" x 28' 11" (6.31m x 8.82m)
Living Room 11' 7" x 20' 4" (3.52m x 6.21m)
Kitchen 11' 7" x 13' 8" (3.52m x 4.17m)
Bedroom One 18' 2" x 11' 11" (5.54m x 3.64m)
En-Suite 6' 9" x 11' 3" (2.07m x 3.42m)
Bedroom Two 14' 11" x 14' 1" (4.54m x 4.28m)
Bedroom Three 11' 9" x 13' 7" (3.57m x 4.15m)
Bedroom Four 11' 11" x 11' 11" (3.62m x 3.62m)
Bathroom 6' 0" x 8' 6" (1.82m x 2.58m)
Garage 19' 9" x 10' 0" (6.02m x 3.04m)
Utility Room 12' 4" x 10' 0" (3.76m x 3.04m)
Garden Room / Storage 21' 2" x 6' 1" (6.44m x 1.85m)
Please contact our Branch Manager in Stockton Heath to arrange a viewing.
T: 01925 453400
Alternatively use the form below and we'll get back to you.

Our team of specialists will advise you on the real value of your property. Click here.