Free Valuation
Our team of specialists will advise you on the real value of your property. Click here.
£350,000
3 Bedrooms, House

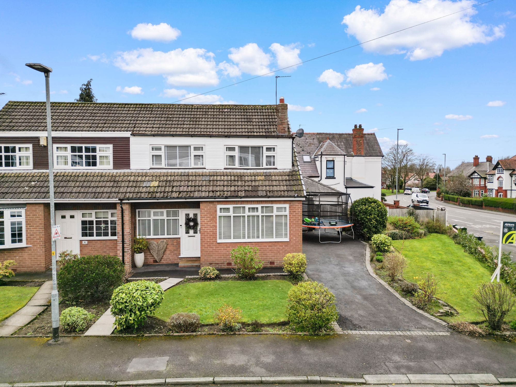

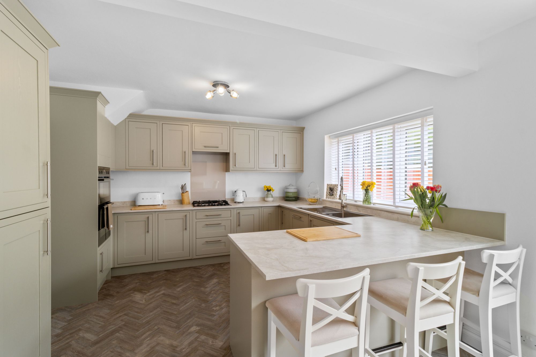

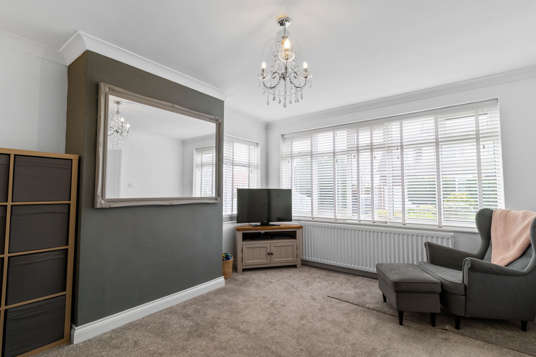

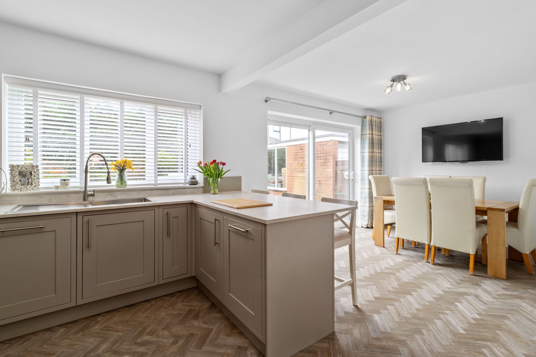

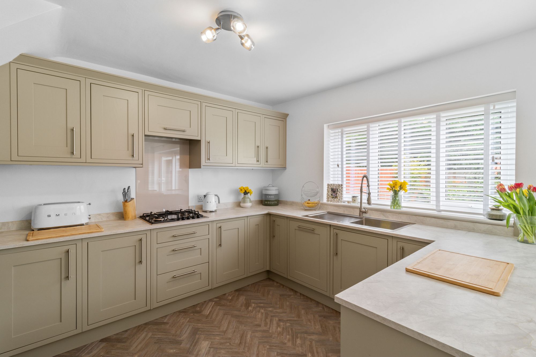

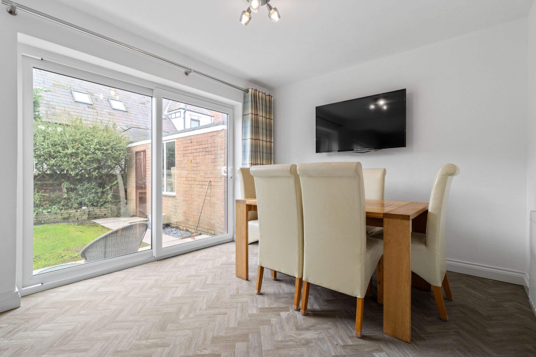

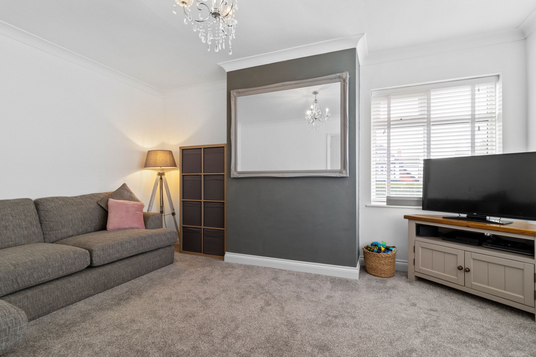

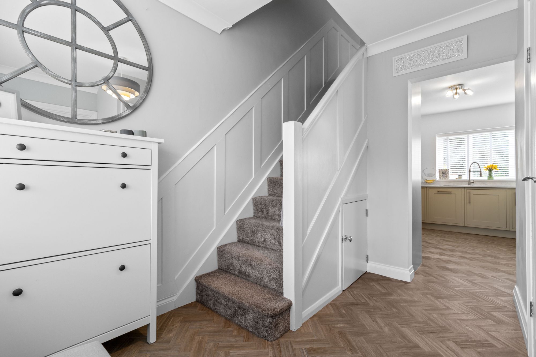

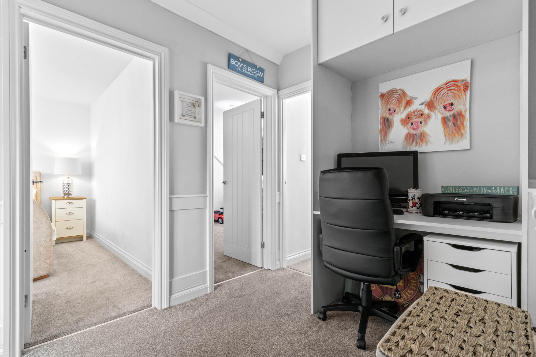

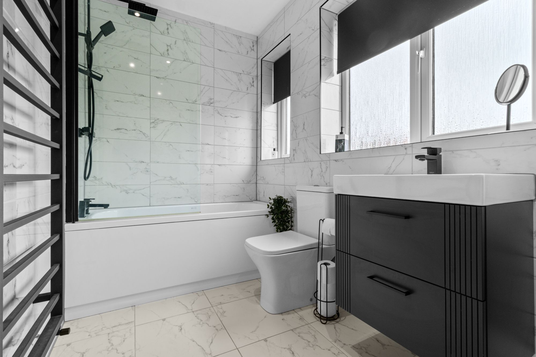

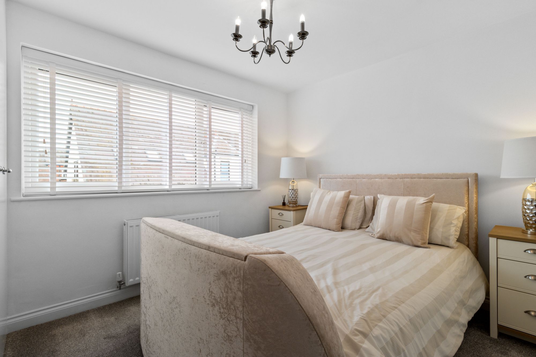

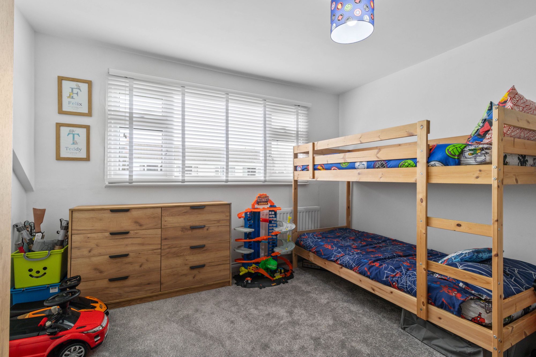

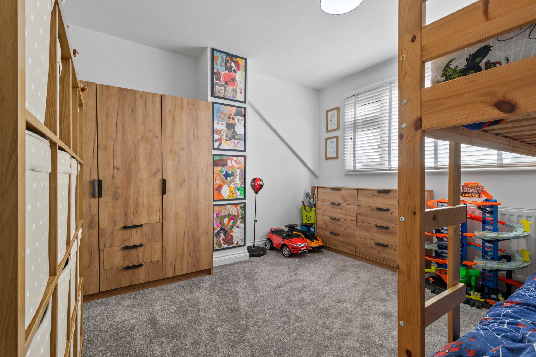

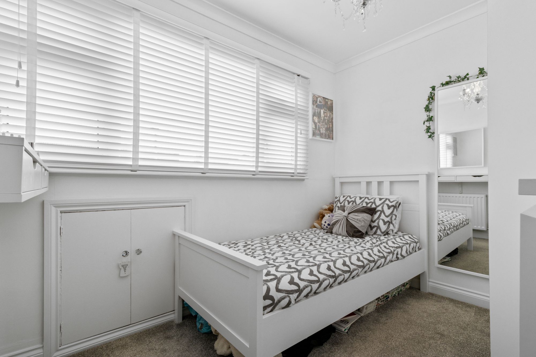

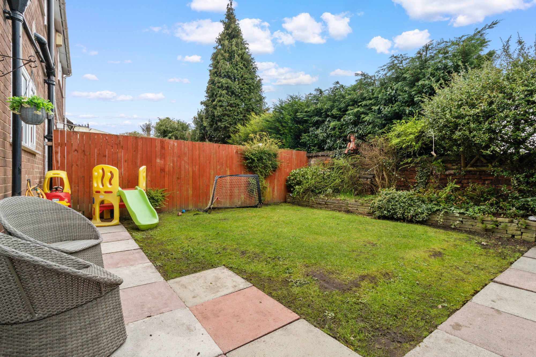

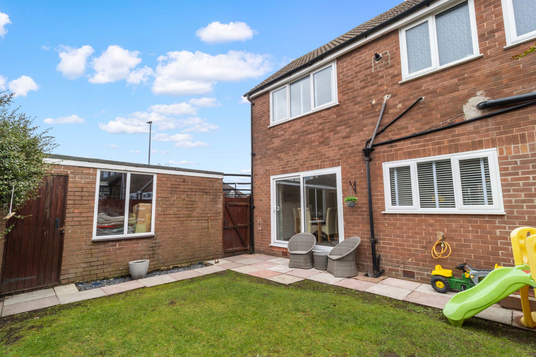

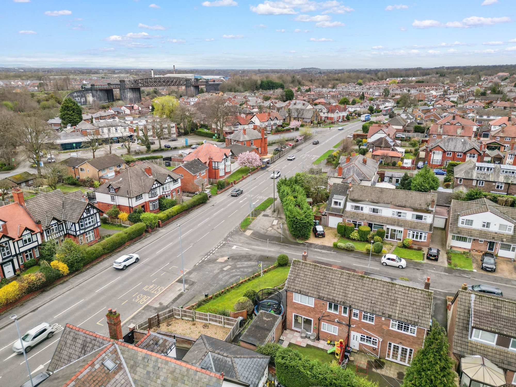

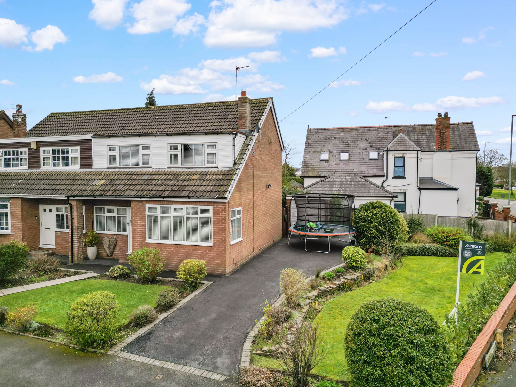

This semi detached, three bedroom home located in Grappenhall offers modern living at its finest. With a beautifully modernised kitchen/diner, perfect for family meals and entertaining, and an additional utility room for added convenience, this property is a must see for families seeking comfort and practicality.
This semi detached, three bedroom home located in Grappenhall offers modern living at its finest. With a beautifully modernised kitchen/diner, perfect for family meals and entertaining, and an additional utility room for added convenience, this property is a must see for families seeking comfort and practicality.
The property boasts a welcoming and spacious hallway that sets the tone for the rest of the home. As you move into the living room, the abundance of natural light streaming in through the large windows creates a bright and airy atmosphere, perfect for relaxation or entertaining guests. Adjacent to the living room is the beautifully modernised kitchen/diner. This space is not only functional but also exudes contemporary charm with its integrated appliances and sleek design. The inclusion of a breakfast bar adds a casual dining option. The dining area, with its ample space, provides versatility for various dining setups and gatherings. Furthermore, the patio doors seamlessly connect the indoor space to the outdoor garden area, offering a seamless transition between indoor and outdoor living. Completing the downstairs layout is a convenient utility room, adding practicality and efficiency to household chores.
Ascend to the first floor, where you'll find three beautifully presented bedrooms, each designed with comfort and style in mind. Bedroom two has the added benefit of built in wardrobes. The family bathroom has been thoughtfully modernised to include a three-piece suite, providing a tranquil retreat for relaxation. One of the highlights of this property is the spacious landing, which offers versatility and can be utilised as a home office or study area, catering to the needs of modern living.
Nestled on a spacious corner plot, this delightful property presents an enticing opportunity for those seeking a blend of comfort, space, and potential for expansion (subject to necessary planning permission.) The enclosed rear garden beckons with its lawned and inviting patio area, perfect for al fresco dining. An additional side garden adds further versatility, whether it be for gardening enthusiasts or additional recreational space. Convenience is paramount with the inclusion of a detached garage, offering secure storage for vehicles and belongings, while off-road parking for multiple cars ensures hassle free parking for residents and guests alike.
Living Room 11' 10" x 11' 11" (3.61m x 3.64m)
Dining Room 10' 0" x 11' 11" (3.04m x 3.64m)
Kitchen 13' 10" x 9' 10" (4.22m x 3.00m)
Bedroom One 11' 6" x 11' 11" (3.51m x 3.64m)
Bedroom Two 10' 0" x 11' 11" (3.04m x 3.64m)
Bedroom Three 7' 9" x 9' 10" (2.37m x 3.00m)
Bathroom 5' 4" x 9' 9" (1.62m x 2.97m)
Garage 16' 1" x 7' 1" (4.90m x 2.17m)
Please contact our Branch Manager in Stockton Heath to arrange a viewing.
T: 01925 453400
Alternatively use the form below and we'll get back to you.
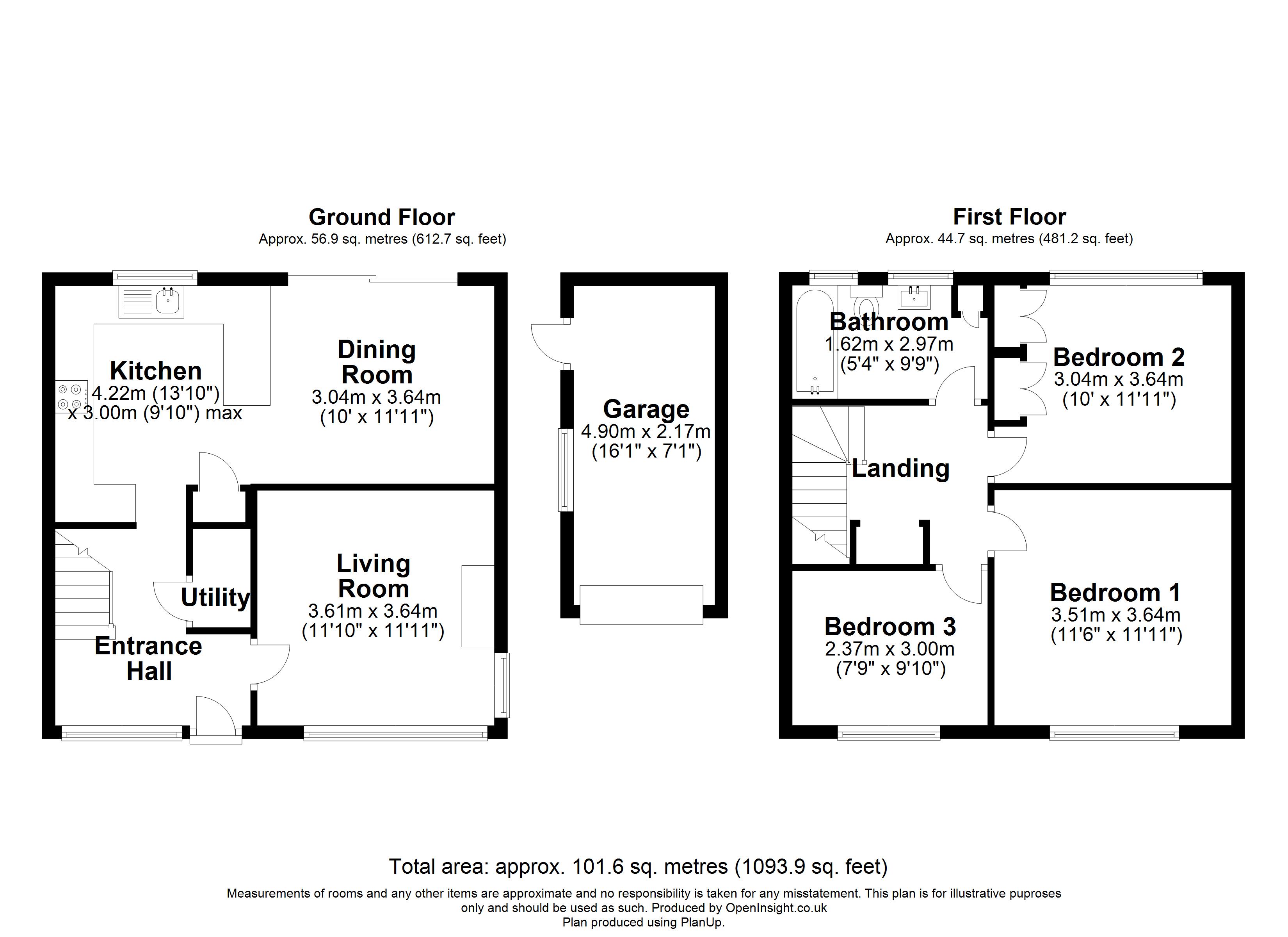
Our team of specialists will advise you on the real value of your property. Click here.