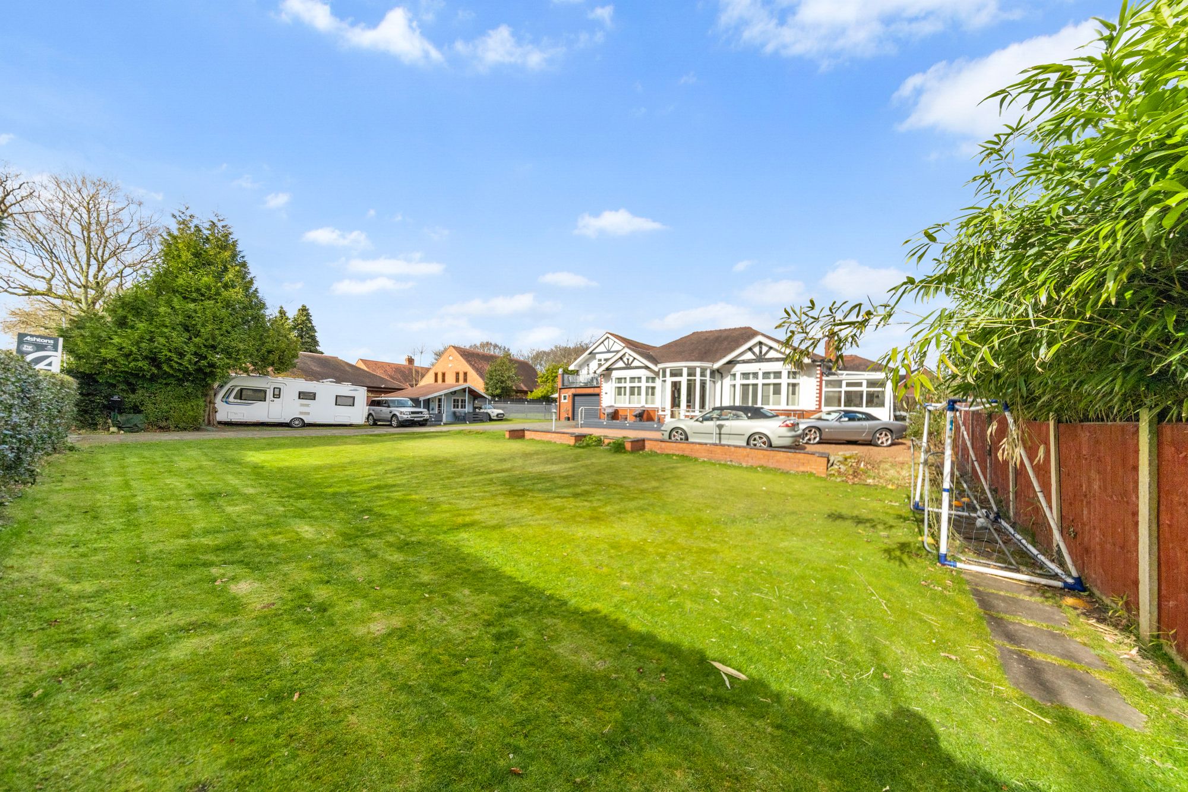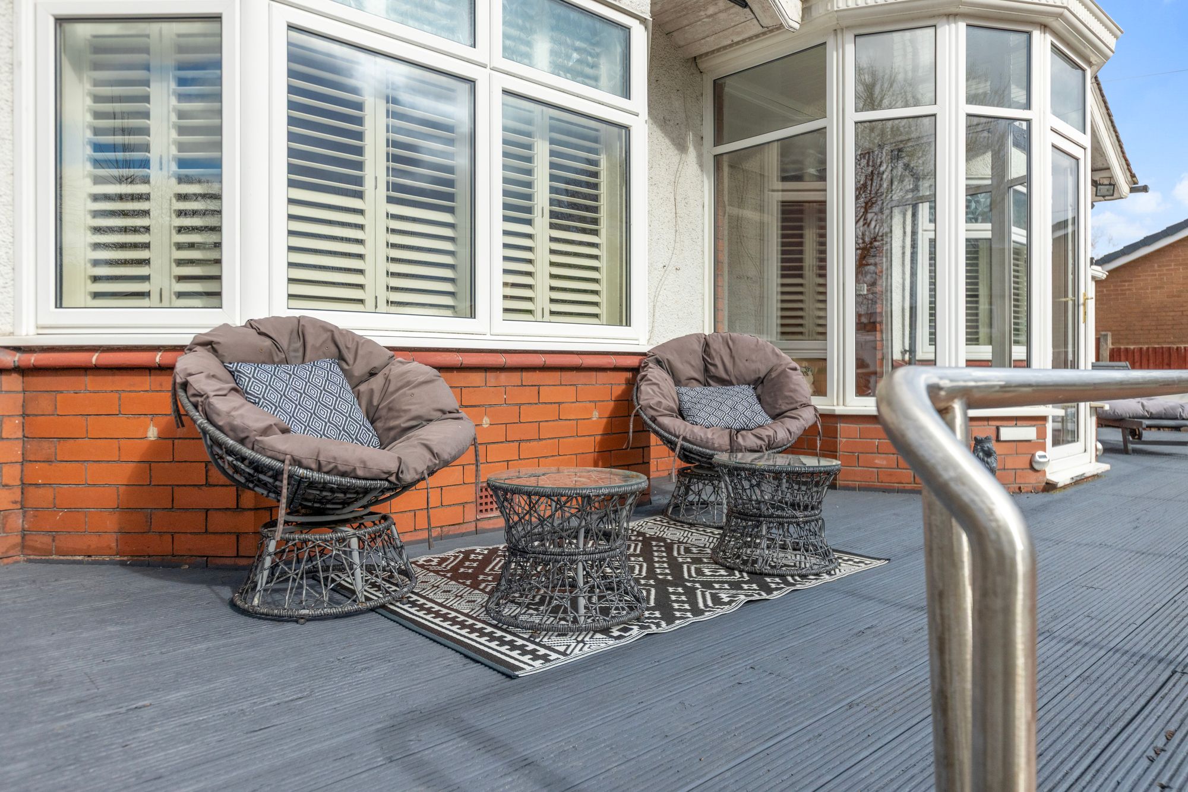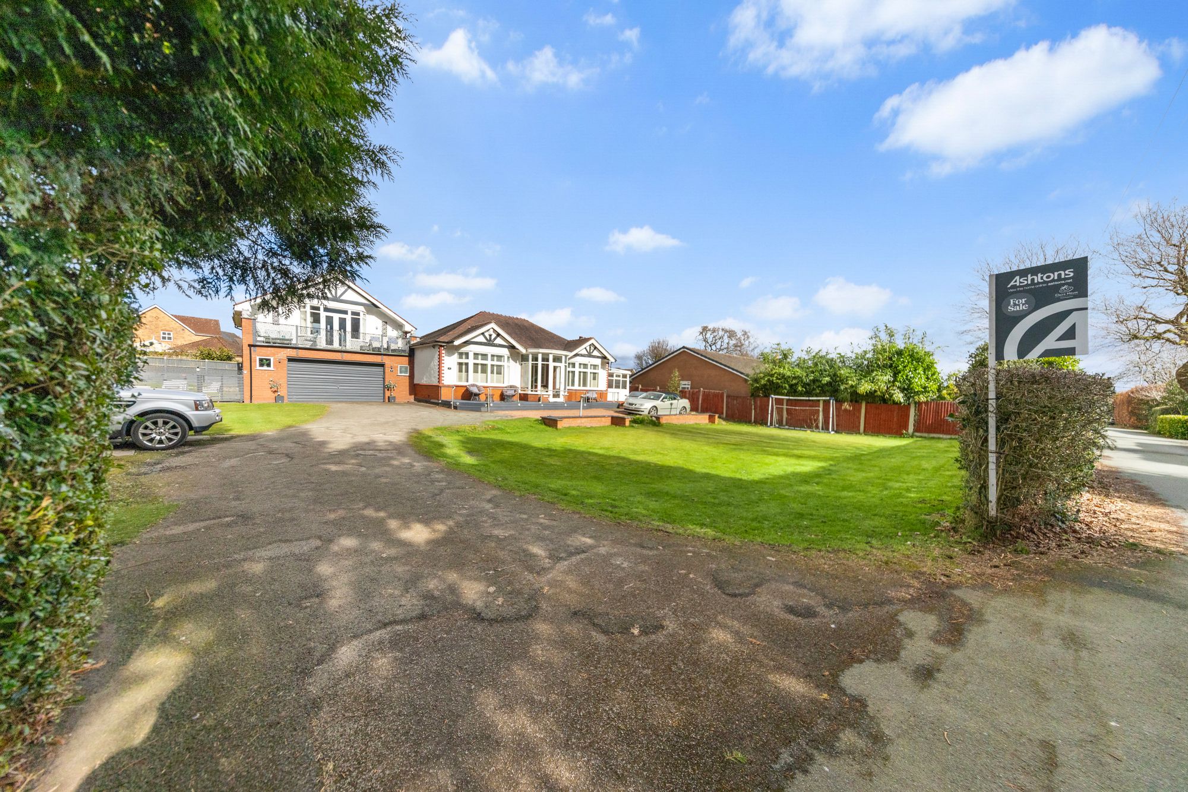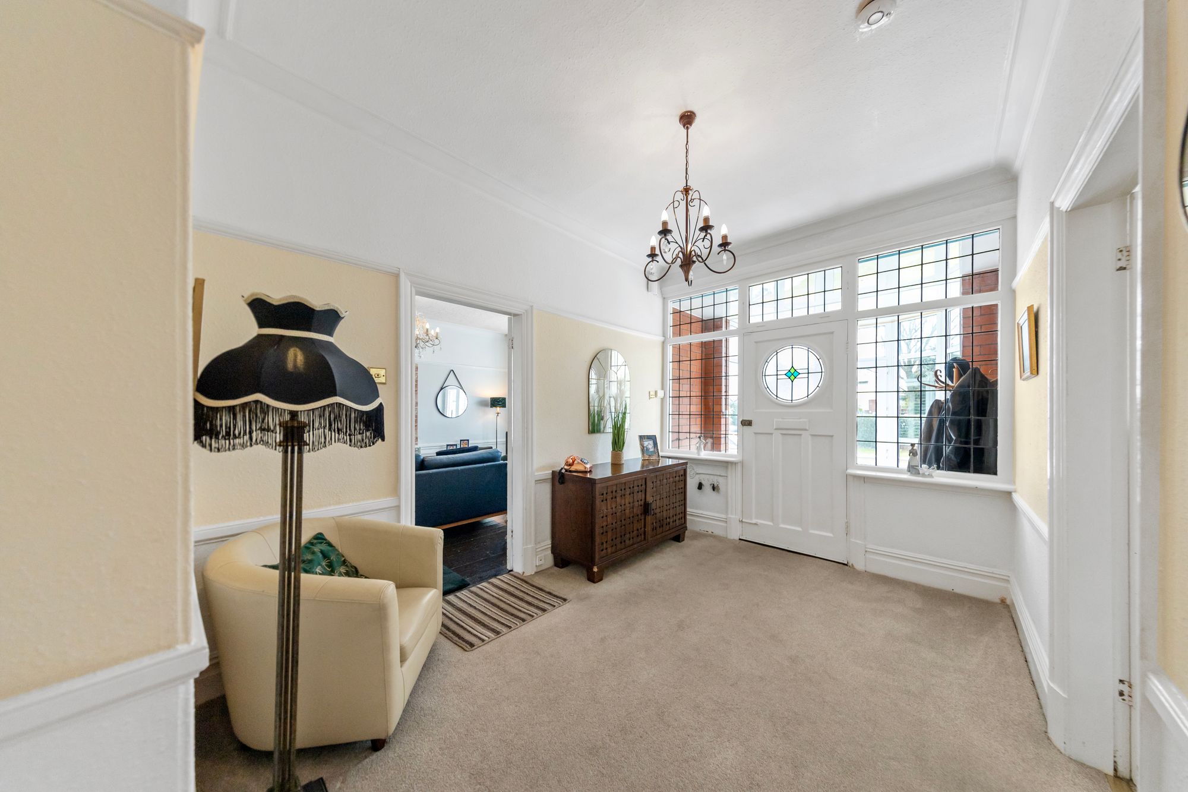Free Valuation
Our team of specialists will advise you on the real value of your property. Click here.
£795,000
3 Bedrooms,

























































































A truly unique dormer bungalow situated in one of South Warrington’s most sought after locations. Spanning two floors, this charming home boasts three spacious bedrooms, generously sized reception rooms, and an exceptional plot. Offering an abundance of potential, this property presents a rare opportunity to create a dream home in a prime location.
A truly unique dormer bungalow situated in one of South Warrington’s most sought after locations. Spanning two floors, this charming home boasts three spacious bedrooms, generously sized reception rooms, and an exceptional plot. Offering an abundance of potential, this property presents a rare opportunity to create a dream home in a prime location.
As you step into this charming home through the spacious porch, you are immediately welcomed by large windows that frame picturesque views of the garden, allowing natural light to flood the space. From here, the hallway leads you into the beautifully proportioned living room. This inviting space boasts a stunning bay window fitted with elegant plantation shutters, a cosy wood burning fire that creates a warm and welcoming atmosphere, and ample space for a dining table, making it perfect for both relaxing and entertaining. Flowing seamlessly from the living room, the conservatory offers a bright and airy retreat, with views stretching out over the garden. The well presented kitchen is thoughtfully designed and divided into two sections, providing plenty of storage with its ample cupboard space. The characterful exposed brickwork wall adds a touch of rustic charm, while the range style oven ensures practicality for those who love to cook. Leading from the kitchen, the spacious family room serves as a versatile additional living area or dining space, featuring French doors that open onto the garden, seamlessly blending indoor and outdoor living. A separate utility room provides a practical space for storing white goods and additional household essentials, ensuring a clutter free environment.
On the other side of the property, the well appointed bedrooms offer comfort and style. The generously sized primary bedroom benefits from an en-suite shower room, complete with a large shower cubicle. The second bedroom is fitted with built in wardrobes, offering excellent storage solutions, while the third bedroom enjoys the charm of a bay window and a built in bed, making it a cosy and functional space. Ascending the staircase to the upper floor, you are met with an impressive twenty three foot reception room, a truly versatile space with endless possibilities. Whether used as an additional living area, an entertainment room, or a spacious bedroom, this room is designed to adapt to any lifestyle. French doors open onto the balcony, offering ample space for seating and providing a peaceful spot to enjoy views of the beautifully maintained garden below. To the front of the property you will also find the integrated double garage which is ideal for additional car parking or storage.
This exceptional property is situated in a highly sought after location and offers remarkable potential for modification and expansion, subject to the necessary planning permissions. Set on an enviable wrap around plot, the home is surrounded by beautifully maintained gardens that enhance its charm and appeal. The front garden is an impressive space, mainly laid to lawn and framed by mature shrubbery that provides both privacy and a picturesque setting. A tarmacked driveway offers ample parking for multiple vehicles, ensuring convenience for residents and guests alike. Leading up to the front entrance, a raised decked area creates a welcoming space, perfect for outdoor seating and relaxation, while a delightful summer house adds character and versatility to the outdoor living space. To the rear of the property, the garden has been thoughtfully designed with artificial turf, ensuring a low maintenance yet stylish outdoor retreat. The side garden is equally inviting, featuring a well maintained lawn and two patio areas that provide the perfect setting for alfresco dining or simply unwinding in the fresh air. With its wrap around design, the gardens allow you to enjoy the sun throughout the day, making the most of every outdoor moment in this idyllic setting.
Please contact our Branch Manager in Stockton Heath to arrange a viewing.
T: 01925 453400
Alternatively use the form below and we'll get back to you.

Our team of specialists will advise you on the real value of your property. Click here.