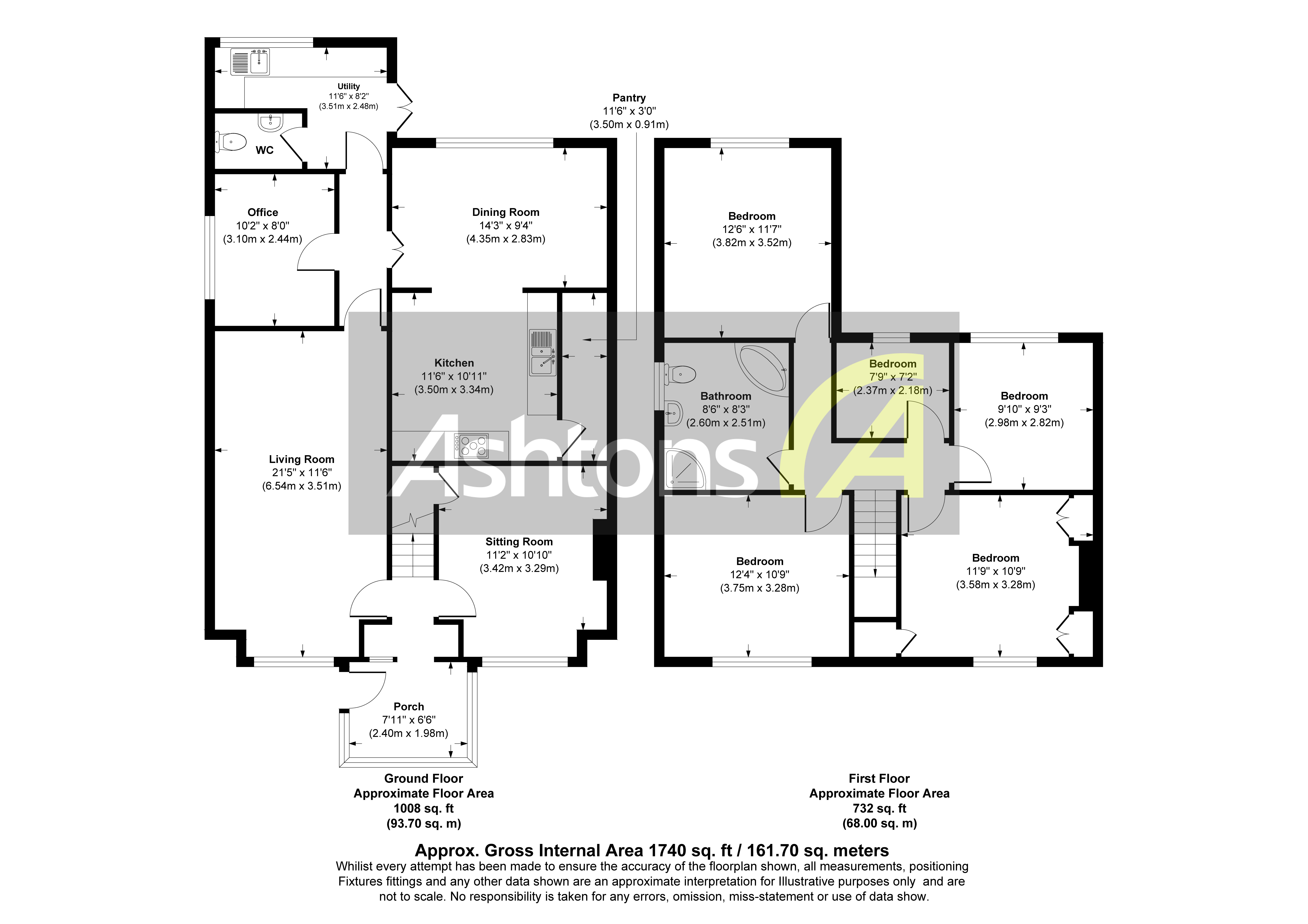Free Valuation
Our team of specialists will advise you on the real value of your property. Click here.
£275,000
5 Bedrooms, Semi-Detached House

Introducing this exceptional five-bedroom semi-detached house, accessed via the distinguished Old Clubhouse, situated in the heart of a sought-after residential area
Introducing this exceptional five-bedroom semi-detached house, accessed via the distinguished Old Clubhouse, situated in the heart of a sought-after residential area. Boasting an array of impressive living spaces and a well-designed layout, this property offers the perfect setting for a contemporary family lifestyle.
Upon entry through the welcoming hallway, the property immediately showcases its spacious and well-proportioned rooms. The ground floor features a bright and airy living room, providing a comfortable space for relaxation and entertainment. In addition, there is a separate sitting room offering versatility for various activities, as well as a dedicated office room, perfect for those working from home or in need of a private workspace.
One of the highlights of this property is the extended kitchen dining room, a stylish space that serves as the heart of the home. Fitted with integrated appliances, this room is ideal for culinary enthusiasts and those who enjoy hosting gatherings. This area seamlessly flows into the rest of the ground floor, creating a harmonious living space for the whole family.
Completing the ground floor layout is a convenient downstairs WC and a utility room, providing practicality and functionality for day-to-day living. The attention to detail and thoughtful design choices are evident throughout, enhancing the overall appeal of the property.
Ascending to the first floor via the landing, the property offers four generously sized double bedrooms, each exuding comfort and style. These bedrooms provide ample space for furnishings and storage, catering to the needs of a growing family or house guests. Additionally, there is a fifth bedroom, offering flexibility for use as a study, nursery, or guest room according to individual requirements.
The first floor is further complemented by a four-piece bathroom, featuring a separate shower enclosure for added convenience. The fixtures and fittings, along with the elegant design elements, create a tranquil and inviting environment for relaxation and self-care.
Externally, the property features an enclosed and spacious rear garden, providing a private outdoor space for recreation and leisure. The garden is well-maintained and offers the perfect setting for al fresco dining, gardening, or simply enjoying the fresh air. A detached double garage adds further convenience for vehicle storage or additional storage needs with access via Cooper Lane.
In addition, the property benefits from a front garden and driveway, providing off-road parking for multiple vehicles and enhancing the overall kerb appeal. The combination of indoor comfort and outdoor tranquillity makes this property a true gem in the local property market.
In summary, this five-bedroom semi-detached house offers a blend of modern luxury, practicality, and style, creating a harmonious living environment for the discerning homeowner. With its well-appointed living spaces, versatile layout, and convenient location, this property presents a unique opportunity to own a prestigious residence in a desirable setting. Contact us today to arrange a viewing and discover the endless possibilities that this property has to offer.
Please contact our Branch Manager in Newton-Le-Willows to arrange a viewing.
T: 01925 907770
Alternatively use the form below and we'll get back to you.

Our team of specialists will advise you on the real value of your property. Click here.