Free Valuation
Our team of specialists will advise you on the real value of your property. Click here.
£140,000
2 Bedrooms, Detached House
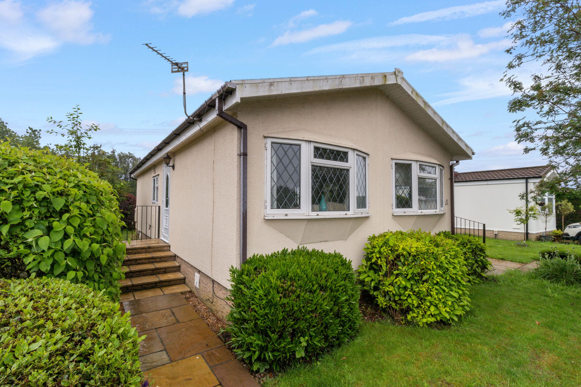
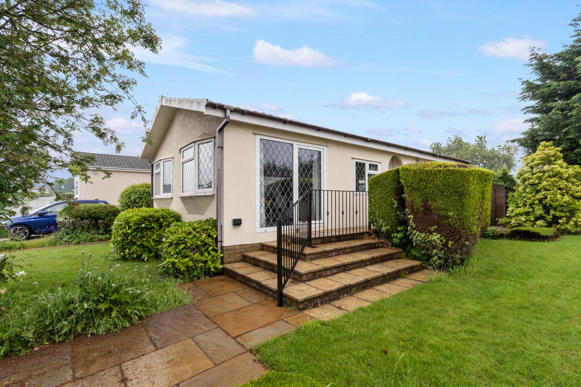
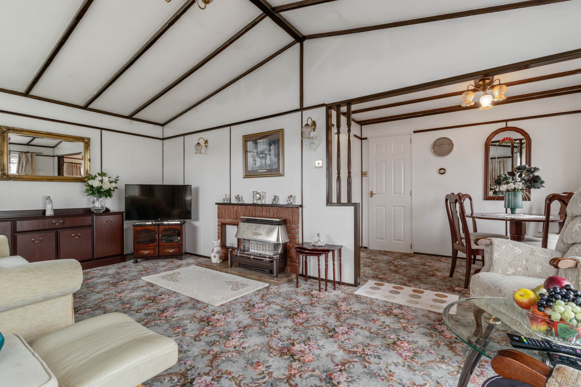
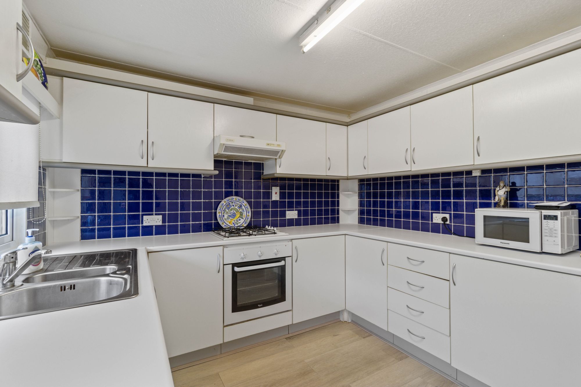
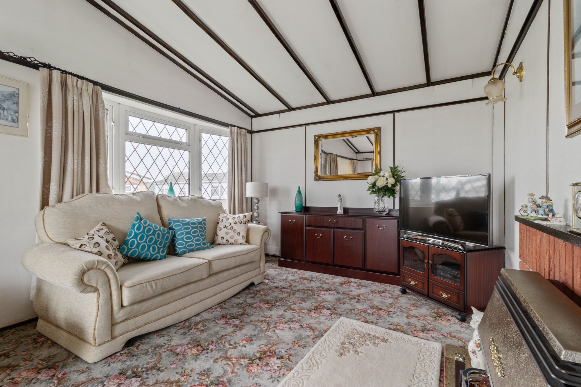
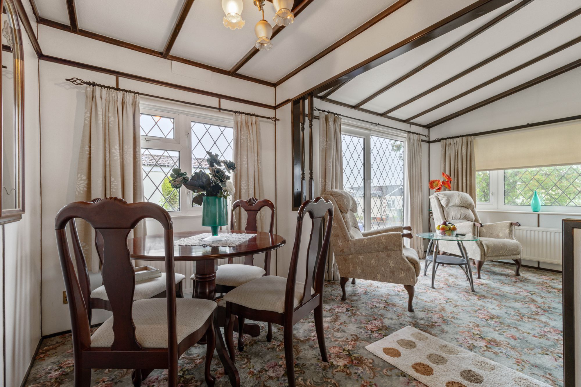
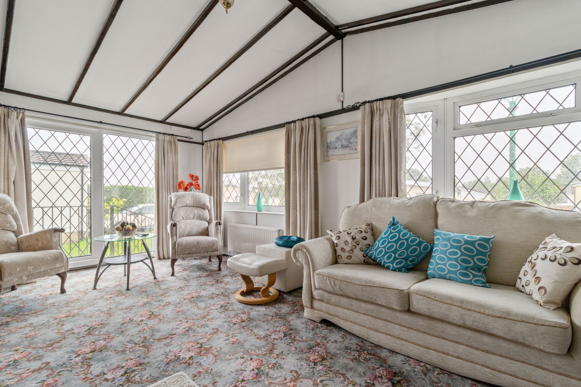
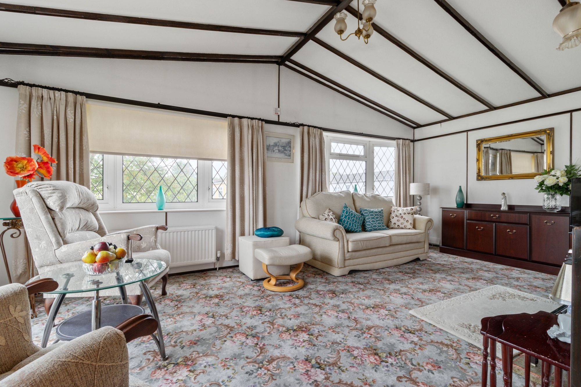
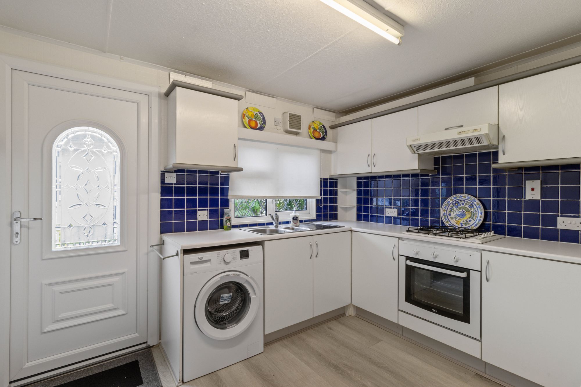
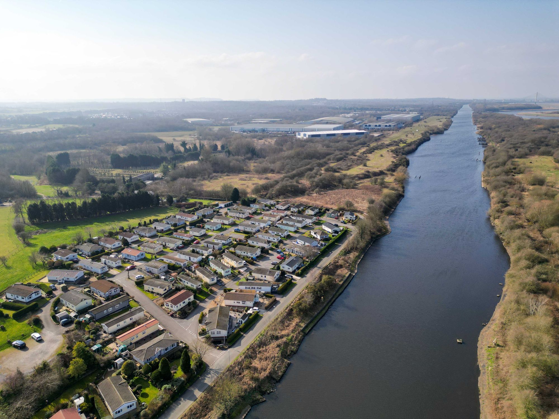
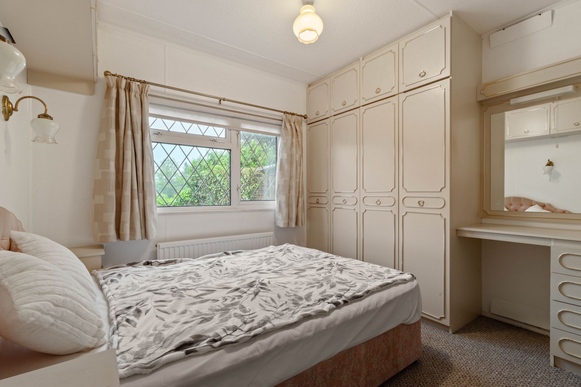
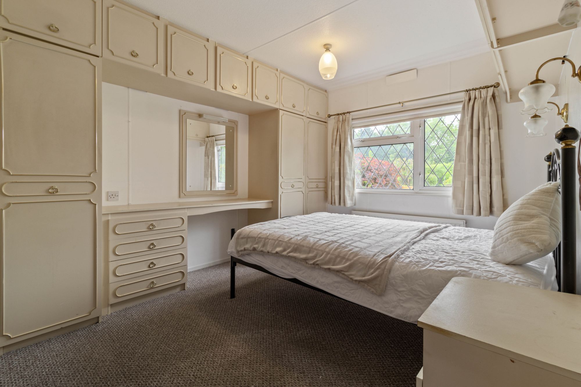
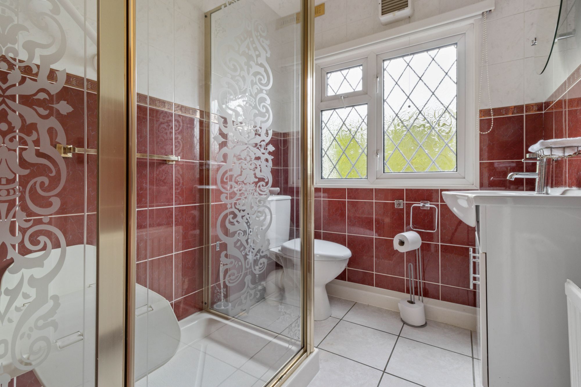
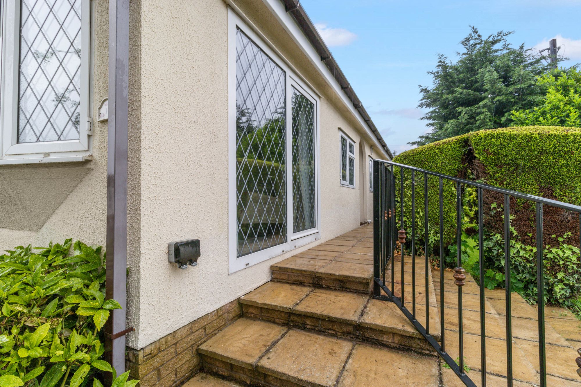
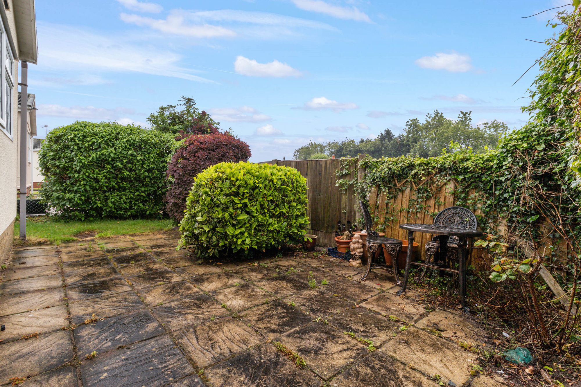
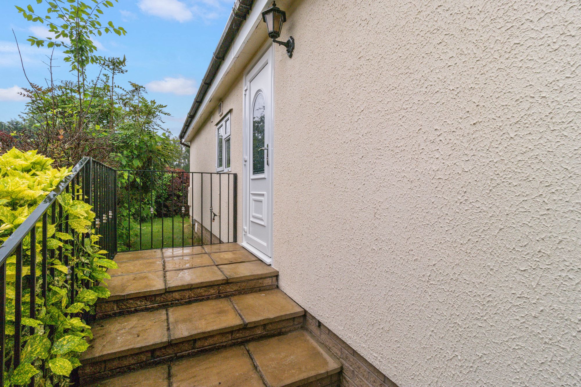

Nestled in the tranquil and sought-after area of Moore, this fabulous park home is designed exclusively for individuals aged 50 and over. This charming residence features two well-appointed bedrooms, offering ample space for relaxation and privacy.
Nestled in the tranquil and sought-after area of Moore, this fabulous park home is designed exclusively for individuals aged 50 and over. This charming residence features two well-appointed bedrooms, offering ample space for relaxation and privacy, along with a spacious living area and designated parking.
Upon entering, you are welcomed by a spacious kitchen with delightful garden views. Adjacent to the kitchen, a generously sized living room features a charming fireplace and a door leading to the garden area. The home also includes two double bedrooms and a modern bathroom with a walk-in shower. While the property is well-maintained, there is ample opportunity for modernization to realize its full potential.
Outside, the property is surrounded by a low-maintenance garden, including a patio area and established shrubbery that encircles the entire property, creating a serene and picturesque setting for residents to enjoy nature's beauty. Additionally, there is off-road parking for one vehicle.
Promenade Park in Moore is regulated and licensed by Halton Borough Council. Residents must be at least 50 years old, and purchases must be made in cash. Renting or subletting of any kind is prohibited, and the property must be the primary UK address of the resident. Any alterations to the pitch or home must be discussed with the Park's Office. Dogs are not allowed, but existing cats are permitted and may not be replaced. Upon completion of any sale, a fee of 10% of the transaction price must be paid by the vendor to Premier Park Homes Ltd. Full details are available upon request.
Living Room 19' 6" x 10' 6" (5.95m x 3.21m)
Dining Room 9' 10" x 6' 5" (2.99m x 1.96m)
Kitchen 9' 6" x 10' 9" (2.90m x 3.27m)
Bedroom One 9' 7" x 12' 3" (2.93m x 3.74m)
Bedroom Two 9' 8" x 8' 11" (2.94m x 2.72m)
Shower Room 6' 7" x 5' 6" (2.01m x 1.67m)
Please contact our Branch Manager in Stockton Heath to arrange a viewing.
T: 01925 453400
Alternatively use the form below and we'll get back to you.

Our team of specialists will advise you on the real value of your property. Click here.