Free Valuation
Our team of specialists will advise you on the real value of your property. Click here.
£1,000,000 Guide Price
5 Bedrooms, House
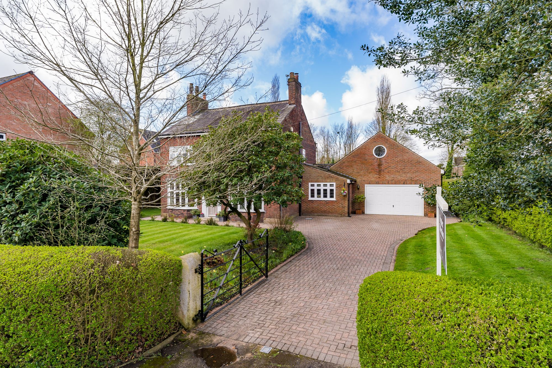
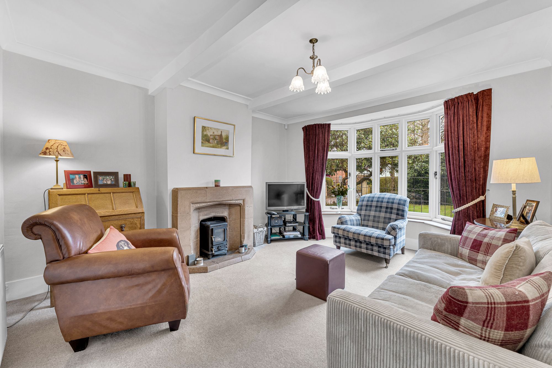
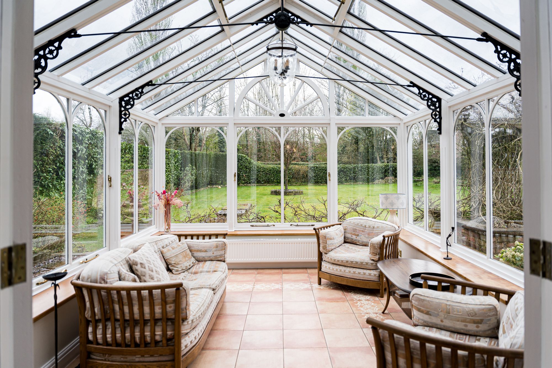
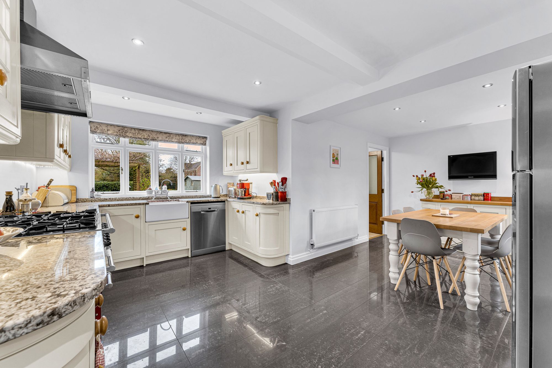
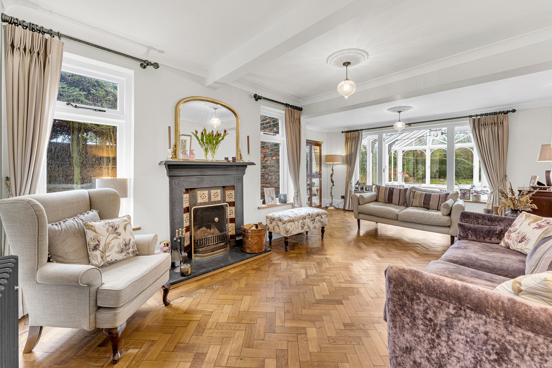
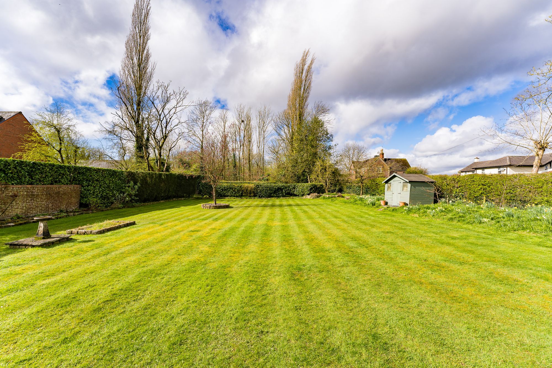
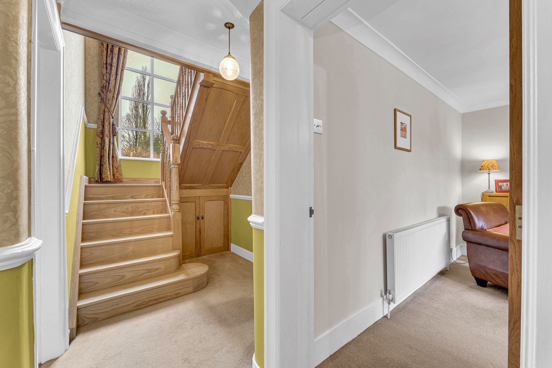
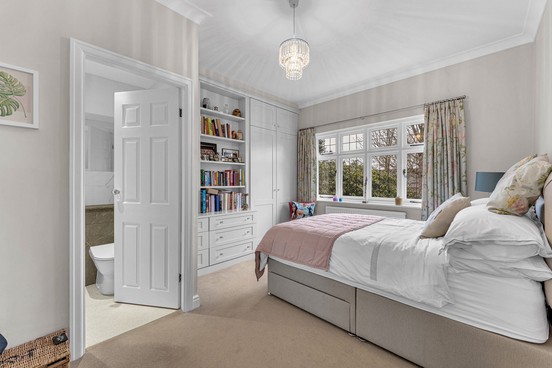
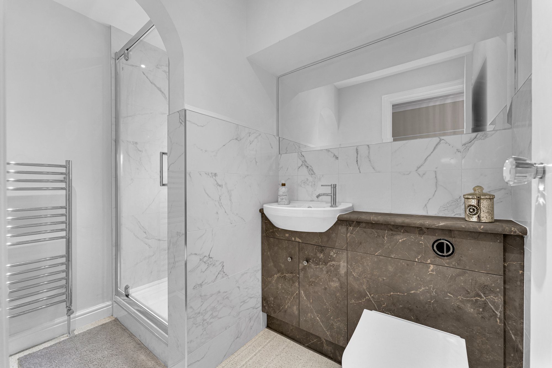
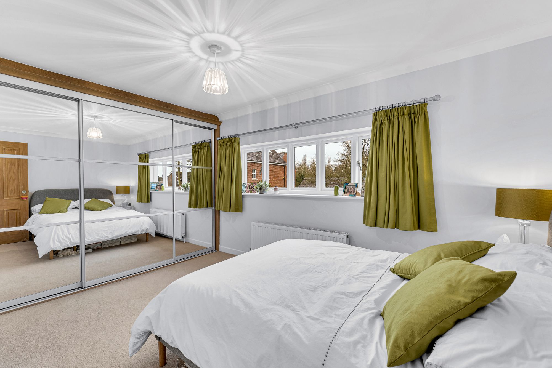
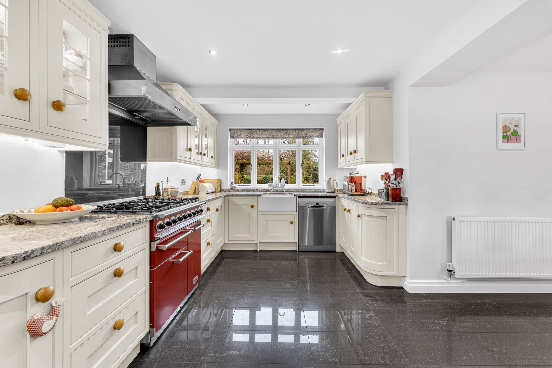
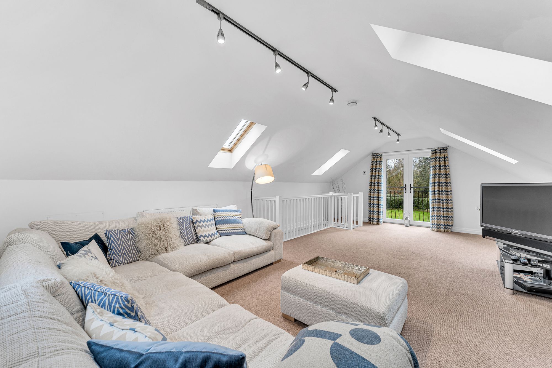
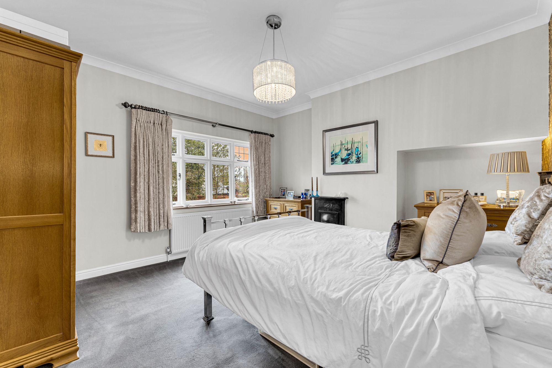
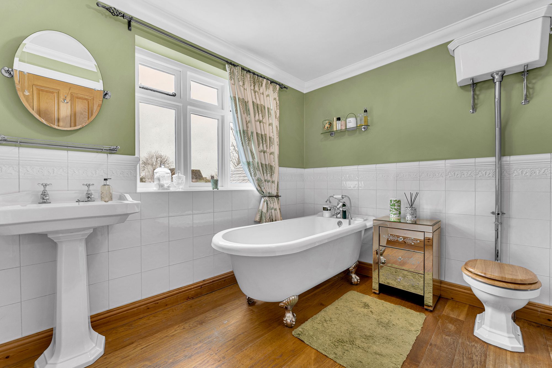
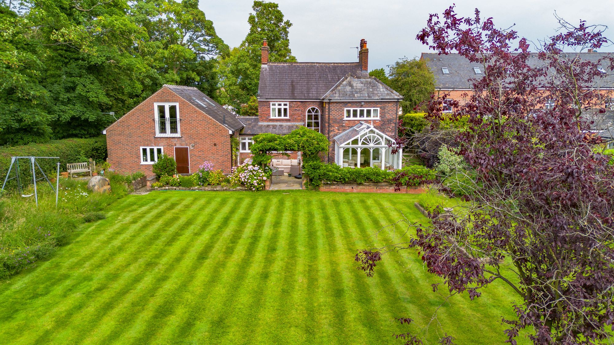
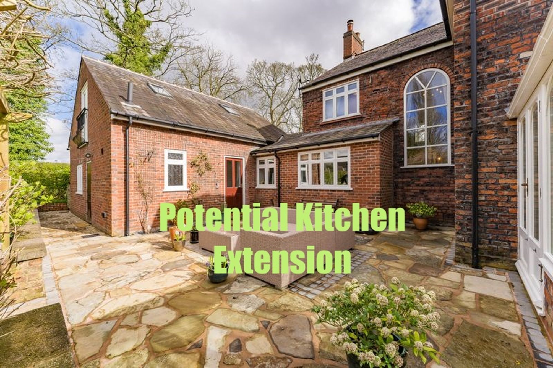
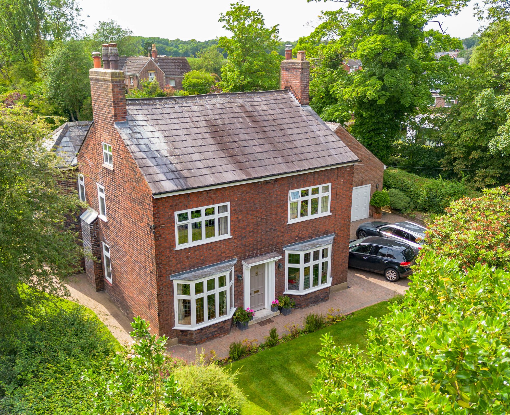

BEST DETACHED PRICED £.SQ.FT AVAILABLE – PRIME VILLAGE LOCATION – FIVE BEDROOMS – LARGE PRIVATE GARDENS – FOUR RECEPTION ROOMS – DINING KITCHEN WITH POTENTIAL TO EXTEND – OFF ROAD PARKING & DOUBLE GARAGE
This attractive double-fronted detached family home sits on approximately 1/3 of an acre and is located on this premier road which also gives easy access to an excellent private 18-hole Golf Club, all schools, and village amenities including fine eateries and friendly pubs. The property offers fantastic accommodations already, however, does offer the opportunity to provide an extended dining kitchen to the rear or add an additional floor, via the available generous loft space.
In summary, the property comprises an entrance hall leading to a bay-fronted Study/Dining room on the left and a Sitting Room with Bay bay-fronted window on the right. To the rear, there is a formal living room with a feature fireplace, herronbow flooring, and access to the bespoke Garden Room which overlooks the southwest-facing gardens. Off the hallway is the Dining kitchen with a range of fitted units, a stunning range cooker, and additional opportunities to extend the footprint of the kitchen. Access into a separate utility room, hallway, and downstairs shower room with WC the hallway has a second staircase leading to the large multi-function room currently being used as a living space with doors and a Juliet balcony looking over the gardens and to the fields beyond.
The garage is accessed internally from the hallway and is a well-proportioned double. The first floor has two larger bedrooms with high ceilings located to the front of the property one with en suite, two further bedrooms and a traditional family bathroom. Externally the property is surrounded by mature gardens with large lawns, planted borders and various trees. There is ample driveway parking for several cars.
Originally a Farmhouse dating by to 1794, located on one of the finest roads in Culcheth, this imposing home oozes a blend of contemporary style with traditional features, such as parquet flooring, large window casing, and generous room sizes. A truly amazing home that sits in approximately 1/3 of an acre and is located within easy access to an excellent private 18-hole Golf Club, all schools, and village amenities including fine eateries and friendly pubs.
The property has all of the provenance and charm of a period home being double fronted brick construction with Welsh slate roof, internal features including plaster work detailing and large window casings. Arranged over two floors with southwest facing rear gardens.
Please contact our Branch Manager in Culcheth to arrange a viewing.
T: 01925 764744
Alternatively use the form below and we'll get back to you.
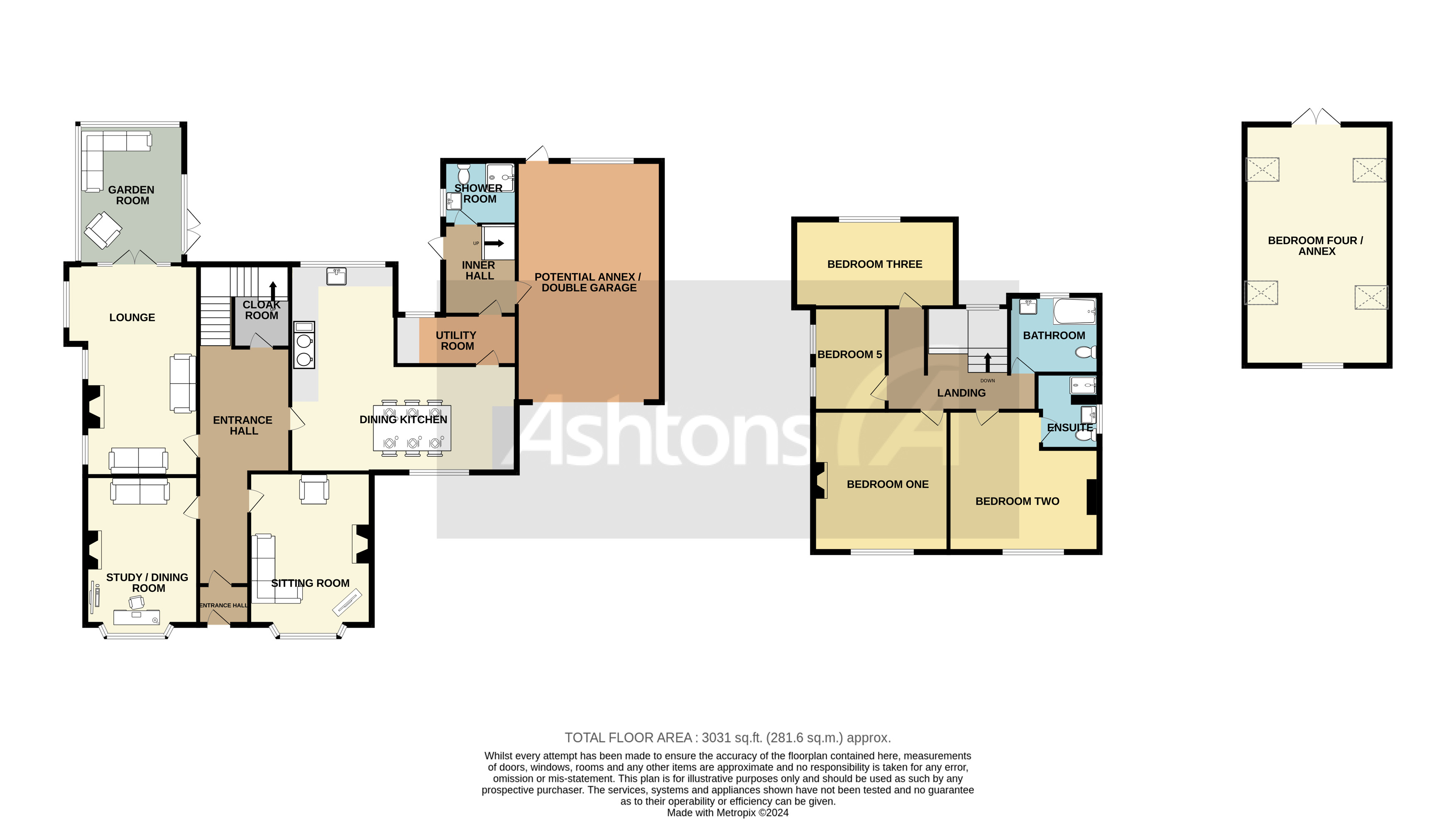
Our team of specialists will advise you on the real value of your property. Click here.