Free Valuation
Our team of specialists will advise you on the real value of your property. Click here.
£350,000
2 Bedrooms, House
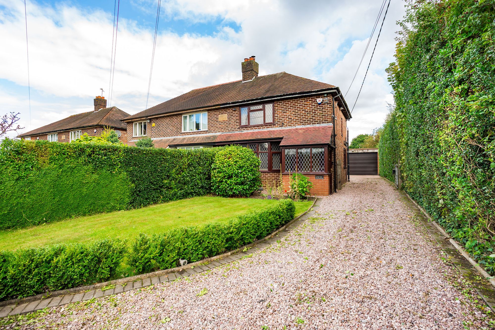
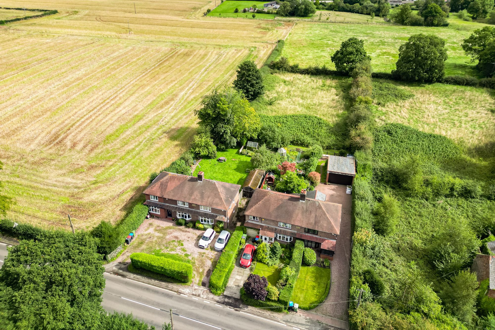
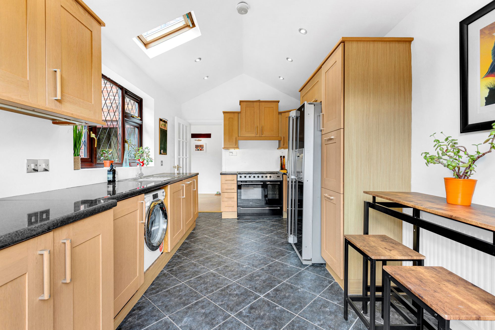
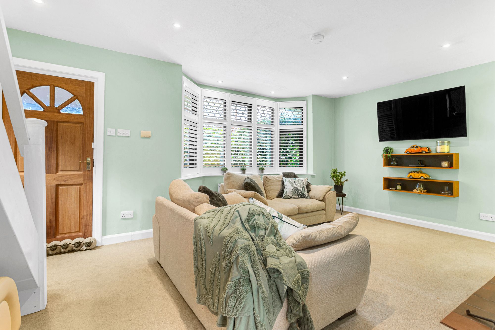
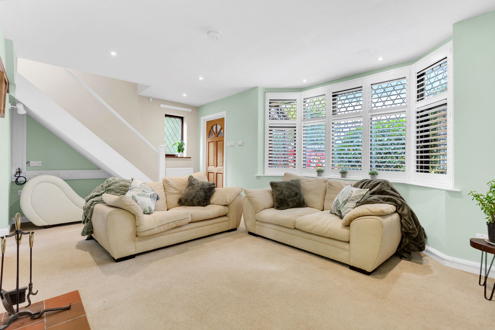
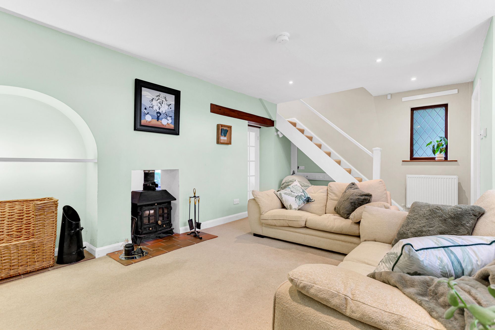
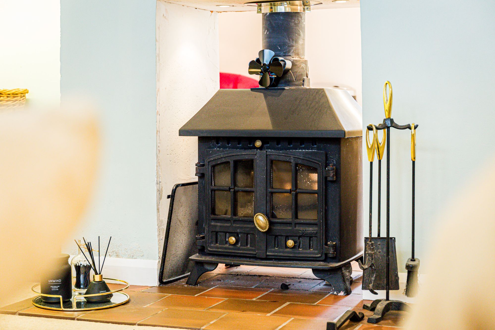
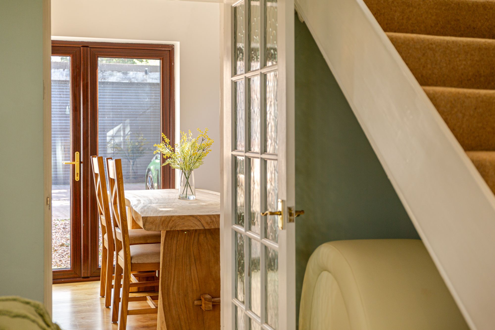
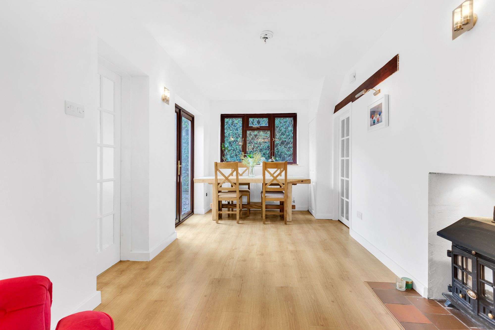
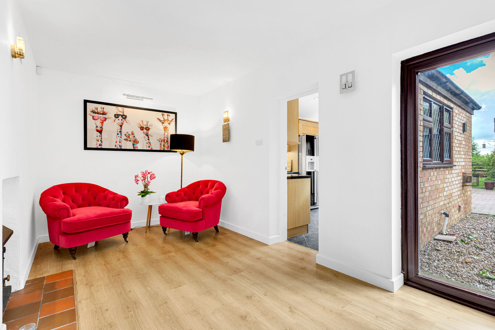
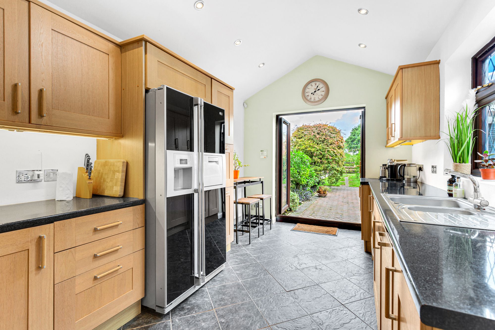
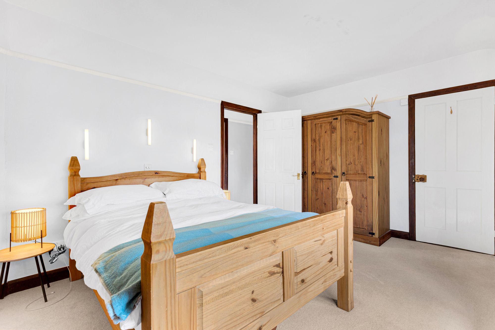
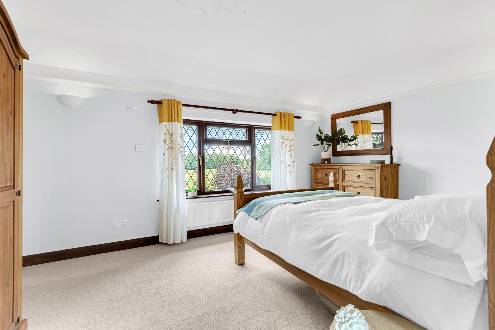
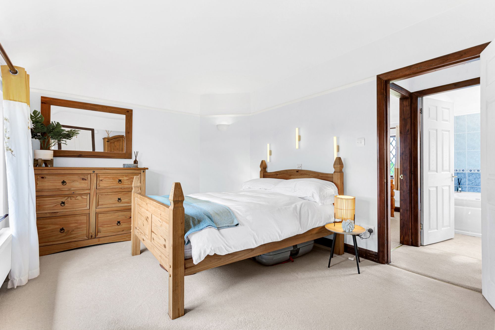
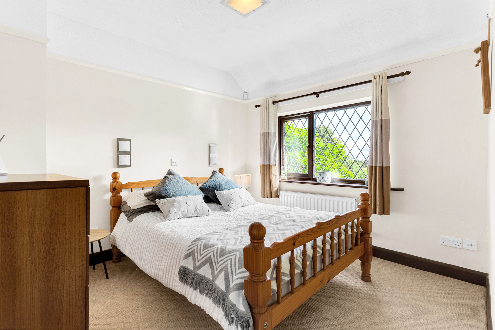
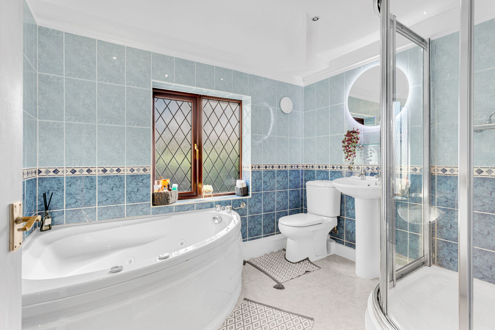
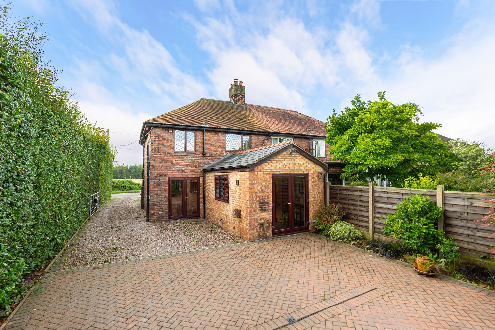
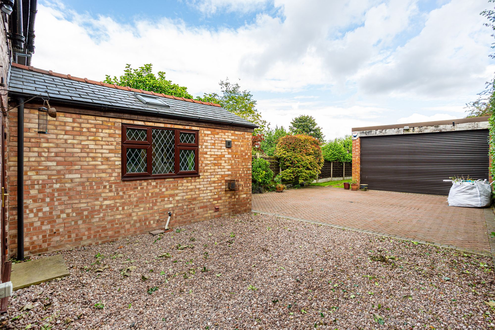
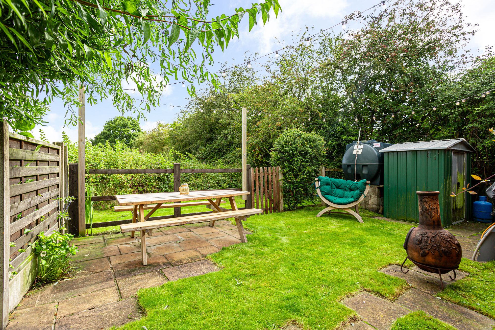
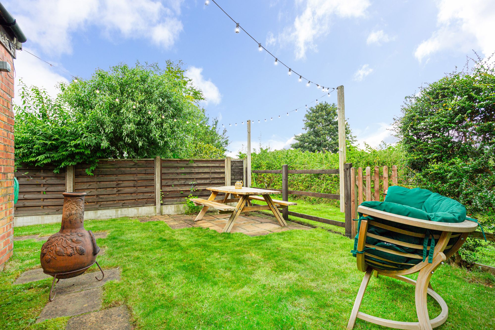
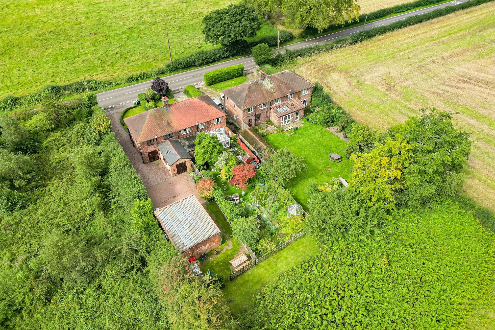
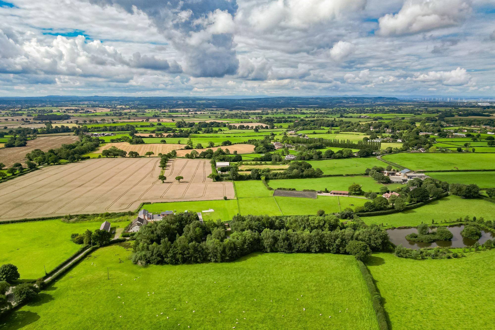

FREEHOLD – SEMI-DETACHED – BEAUTIFUL RURAL ASPECTS – LARGE DETACHED GARAGE – SOUGHT-AFTER LOCATION – VIEWINGS ARE HIGHLY RECOMMENDED
Located within a captivating and rural setting in the heart of Higher Whitley we are pleased to present to the market this charming two bedroom semi-detached home. Set against a backdrop of picturesque vistas, this residence is welcome to those who enjoy countryside living whilst enjoying life's modern comforts. Access into this charming property is through the enclosed porch entrance into a warm and inviting bay-fronted living room with a feature log burner fire for evening retreats. Adjacent to this, a spacious dining room offers ample space for gatherings. The kitchen, thoughtfully positioned at the rear of the property, welcomes abundant natural light through skylights, creating an inviting space for culinary endeavors. French doors further extend the connection to the outdoors, inviting a welcoming area for Al-Fresco dining.
Ascending to the first floor you will find two generously sized bedrooms, both providing ample storage space with beautiful views of the countryside surrounding the property. A well-appointed family bathroom completes the upper level, catering to both comfort and convenience. Entrance into the rear garden can be easily accessed from multiple locations within the property and provides a wonderful space that within a private setting from the rest of surrounding neighbors whilst still enjoying the views around. The garden offers a great setting for Al-Fresco dining. The large detached garage, with electric door opening, provides an abundance of storage space. The property also caters for off-road parking for family and friends. Call us today to arrange a viewing on this fantastic property and see for yourself what this property has to offer!
Living Room 18' 5" x 11' 7" (5.62m x 3.54m)
Dining Kitchen 18' 5" x 8' 2" (5.62m x 2.48m)
Kitchen 15' 10" x 9' 3" (4.82m x 2.83m)
Landing
Bedroom One 15' 7" x 10' 9" (4.74m x 3.27m)
Bedroom Two 9' 11" x 9' 9" (3.02m x 2.98m)
Bathroom 8' 8" x 6' 9" (2.63m x 2.05m)
Please contact our Branch Manager in Stockton Heath to arrange a viewing.
T: 01925 453400
Alternatively use the form below and we'll get back to you.
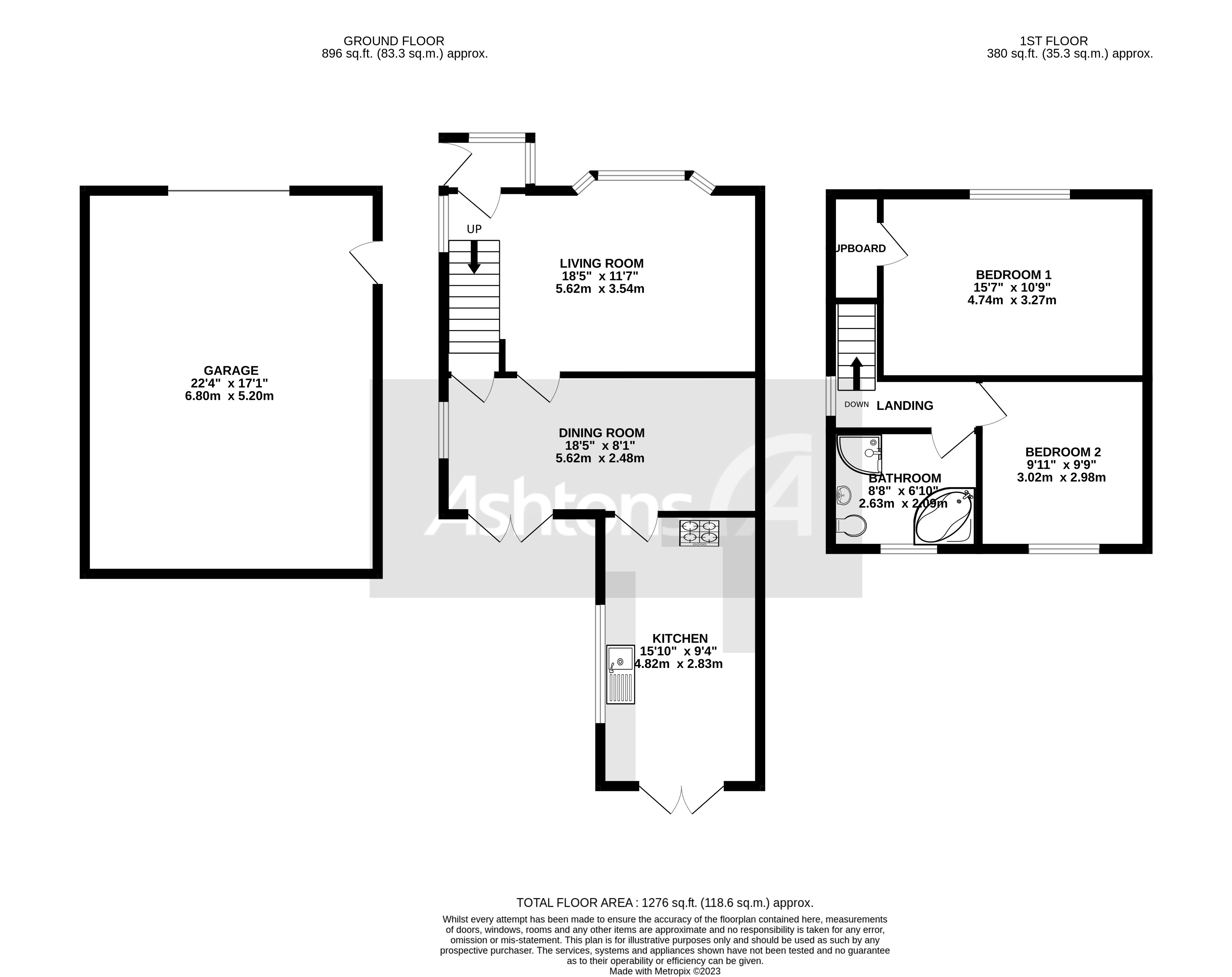
Our team of specialists will advise you on the real value of your property. Click here.