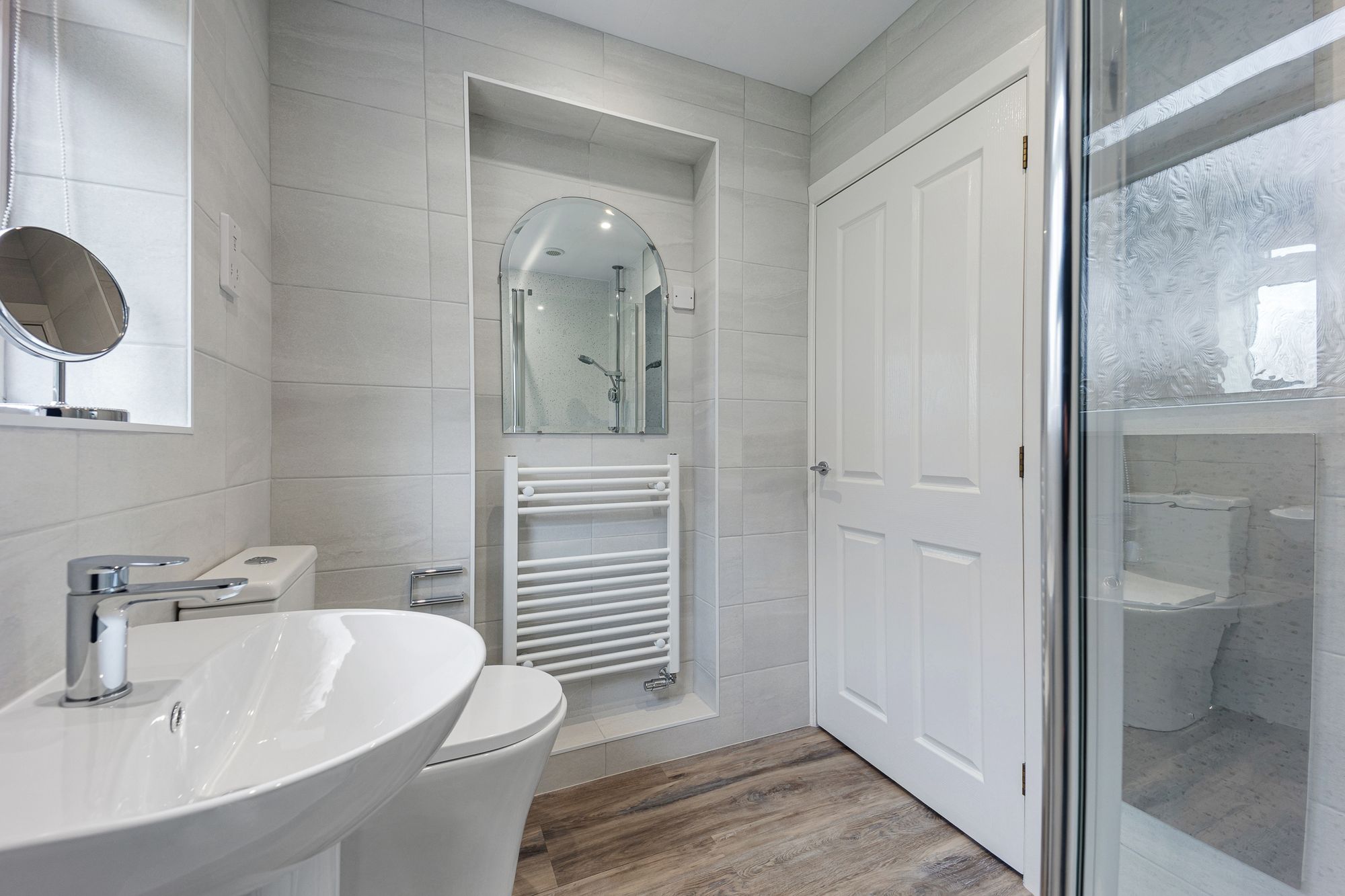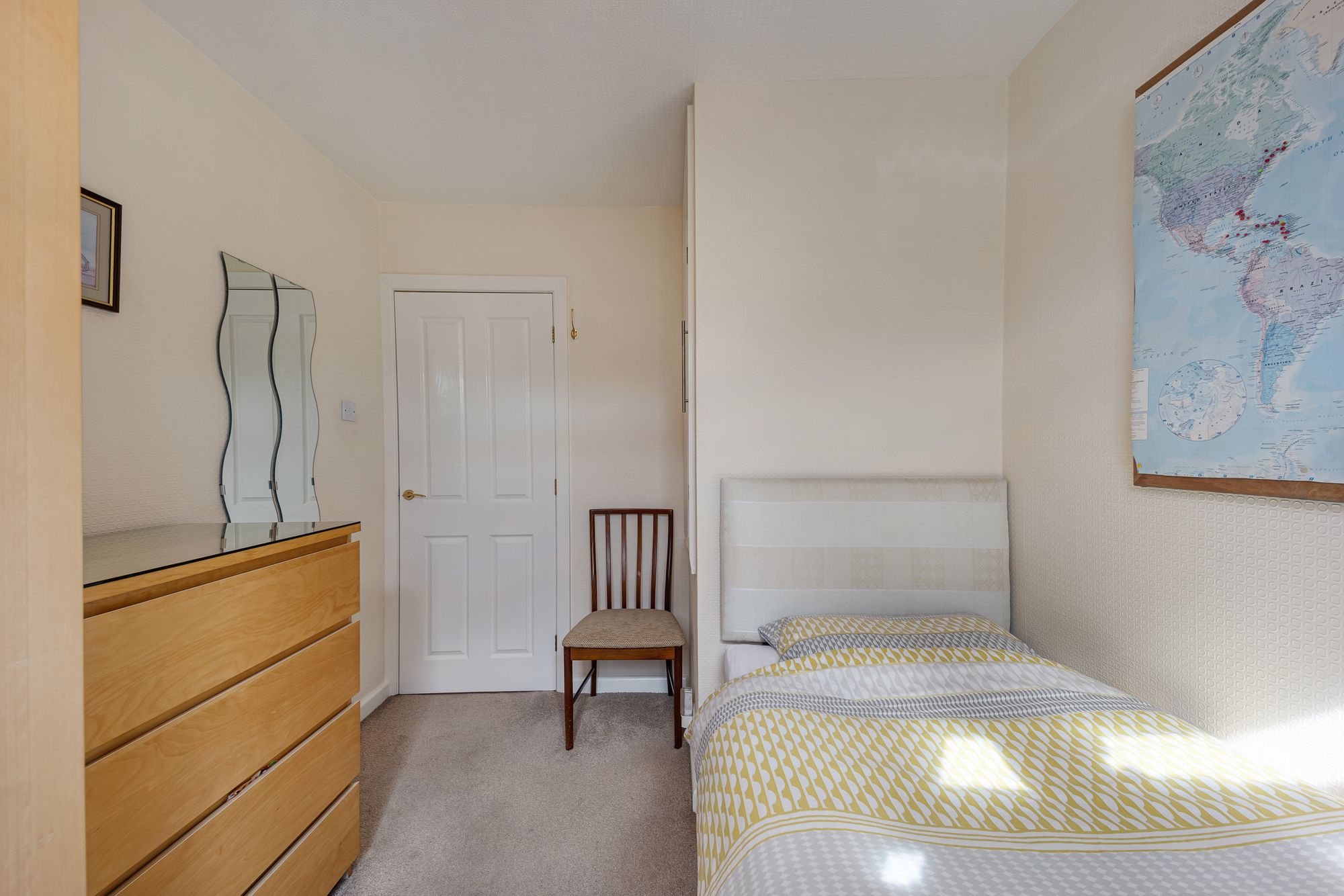Free Valuation
Our team of specialists will advise you on the real value of your property. Click here.
£450,000
4 Bedrooms, House
































































Spacious 4-bed link-detached home in Grappenhall, ideal for families. Features a large lounge, dining room, kitchen, garage, modern bathroom & impressive garden. Call 01925 453 400 to view!
Nestled in the heart of Grappenhall, this beautifully presented four-bedroom link-detached home on Portola Close offers the perfect setting for a growing family. Located in a highly sought-after area, this property is within close proximity to outstanding schools, charming nearby villages, and excellent local amenities.
Upon entering, you are welcomed by a spacious hallway, leading to a generous living room to the left—an ideal space for entertaining family and friends. Double doors open into a separate dining area, offering delightful views of the impressive rear garden. The dining room connects seamlessly to the well-appointed kitchen, which can be reconfigured into an open-plan space if desired, providing fantastic potential for further development.
Additionally, this home benefits from a large garage with an adjoining utility area, perfect for extra storage or future conversion.
To the first floor, you will find four well-proportioned bedrooms, each offering ample space for storage, with some built-in wardrobes already in place. Completing the first floor is a modern and stylish family bathroom suite.
Externally, the property boasts a stunning rear garden, predominantly laid to lawn, with well-maintained borders and shrubs—ideal for outdoor relaxation. To the front, a shared driveway provides ample parking for multiple vehicles.
This fantastic home is not to be missed! Arrange your viewing today by calling our office on 01925 453 400.
Lounge 19' 0" x 12' 9" (5.79m x 3.89m)
Dining Room 11' 6" x 9' 3" (3.51m x 2.82m)
Kitchen 11' 4" x 9' 2" (3.45m x 2.79m)
Hallway
WC
Garage / Utility 31' 2" x 8' 1" (9.50m x 2.46m)
Bedroom One 13' 0" x 10' 6" (3.96m x 3.20m)
Bedroom Two 11' 0" x 10' 5" (3.35m x 3.18m)
Bedroom Three 13' 0" x 8' 1" (3.96m x 2.46m)
Bedroom Four 9' 9" x 8' 1" (2.97m x 2.46m)
Bathroom 6' 9" x 5' 3" (2.06m x 1.60m)
Please contact our Branch Manager in Stockton Heath to arrange a viewing.
T: 01925 453400
Alternatively use the form below and we'll get back to you.











Our team of specialists will advise you on the real value of your property. Click here.