Free Valuation
Our team of specialists will advise you on the real value of your property. Click here.
£340,000
3 Bedrooms, House

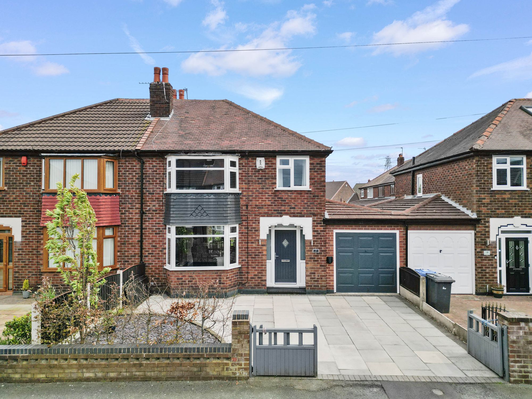

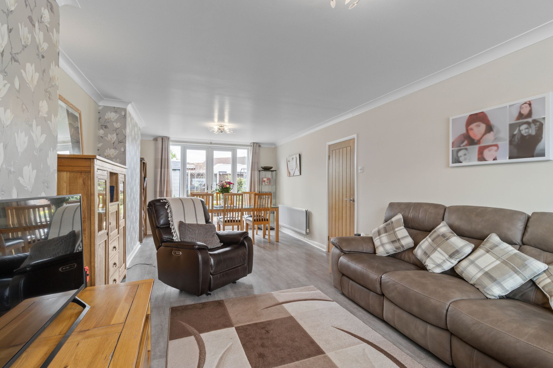

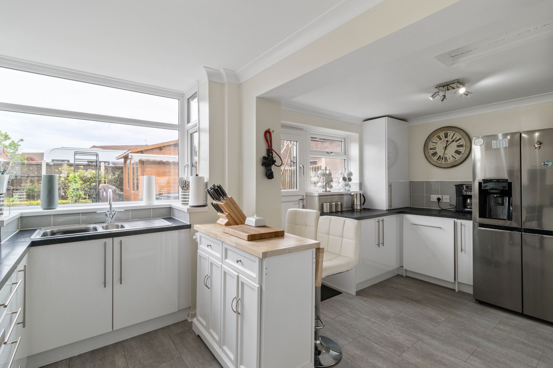

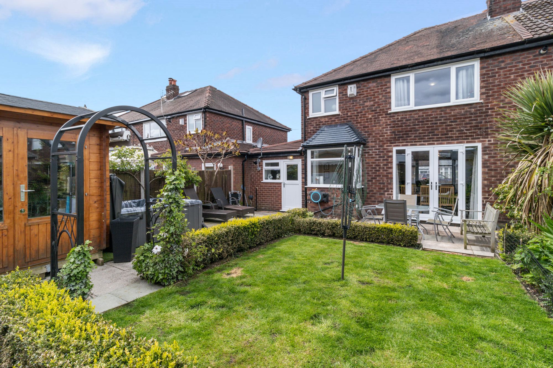

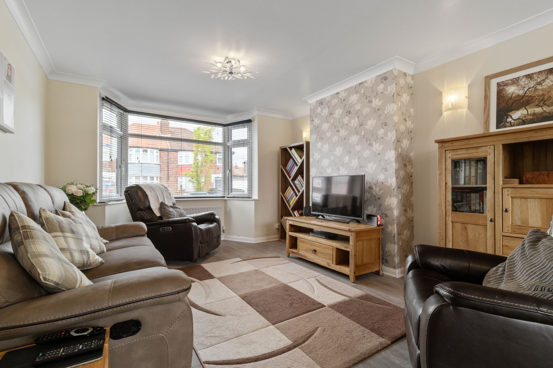

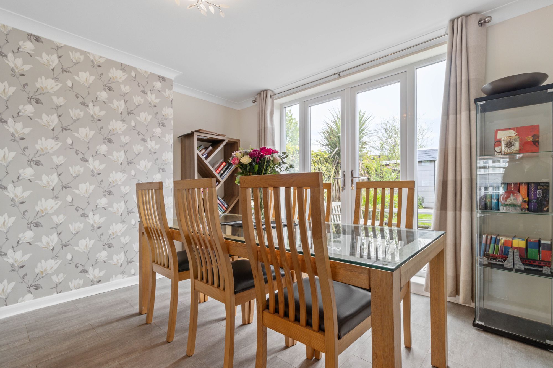

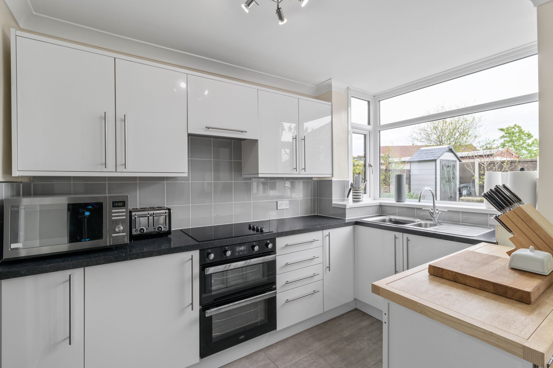

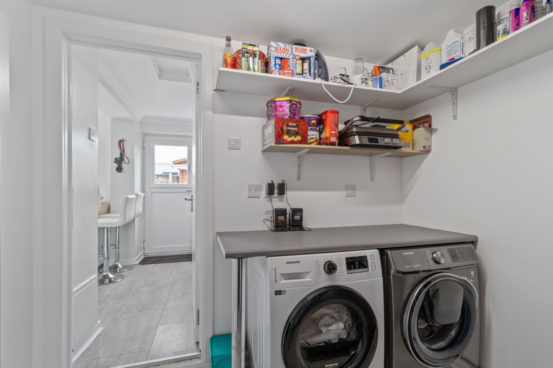

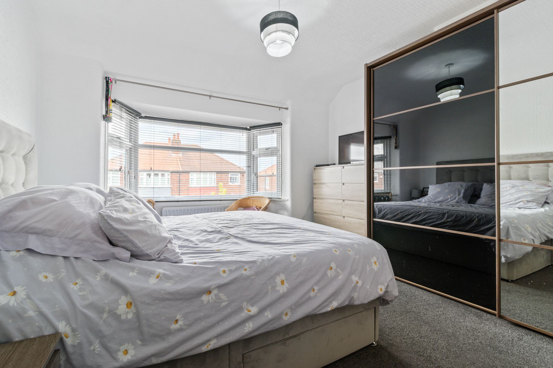

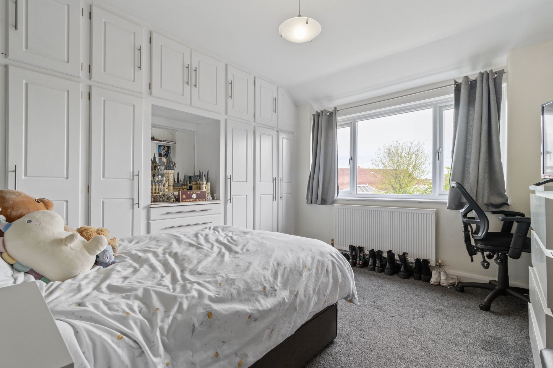

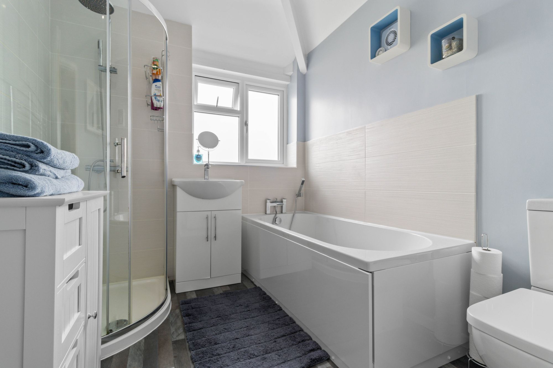

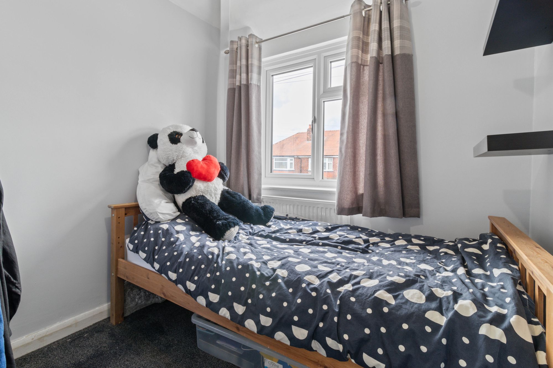

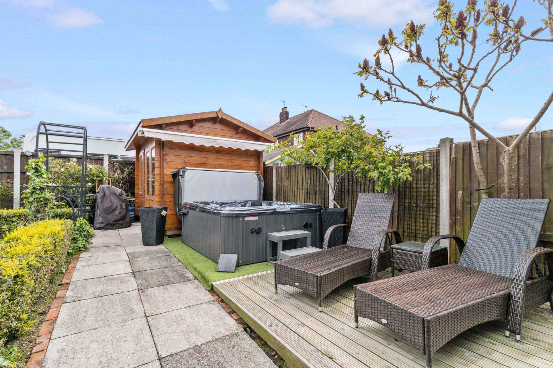

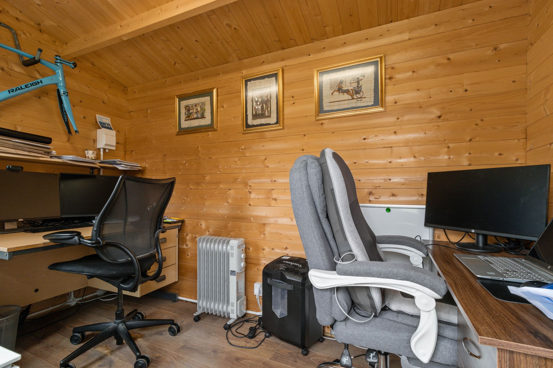

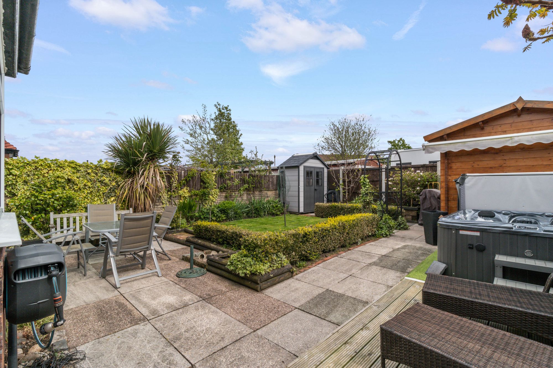

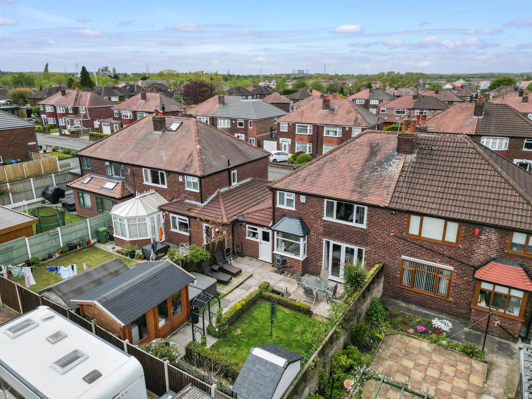

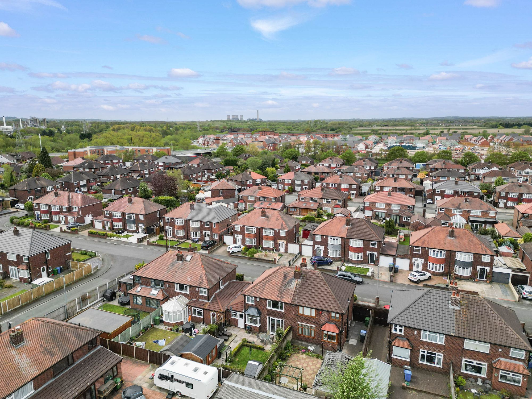

This semi detached property is located within close proximity to Stockton Heath village and boasts three bedrooms, a spacious kitchen with utility area, and ample off-road parking, making it an ideal family home.
This semi detached property is located within close proximity to Stockton Heath village and boasts three bedrooms, a spacious kitchen with utility area, and ample off road parking, making it an ideal family home.
As you step into the property, you are welcomed by a spacious entrance hallway leading the way to the heart of the home. The living room boasts a charming bay window, offering a bright and airy atmosphere. Moving seamlessly from the living room, you enter the dining room, which features elegant French doors that open up to the garden, inviting the outdoors in and providing a perfect setting for gatherings or enjoying a meal al fresco. Continuing through, you'll find the well presented kitchen, complete with ample storage space and rear door access from the kitchen to the external areas further enhances the functionality of the space. Completing the ground floor is a practical utility room, offering direct access to the garage. This feature adds convenience for tasks like laundry and provides extra storage space for belongings.
Upon ascending the stairs, you'll encounter three generously sized bedrooms. Bedrooms one and two boast built-in wardrobes for added convenience. The family bathroom, comprising four pieces, incorporates a freestanding shower cubicle, combining both functionality and style.
This property boasts a delightful plot with an enclosed rear garden that seamlessly blends patio and lawn areas. The garden also features a well appointed garden room equipped with electricity, alongside a charming decked area perfect for outdoor seating and enjoyment. At the front of the property, you'll find ample driveway parking for a minimum of two cars, as well as an integrated garage that has been partially converted to provide additional storage space.
Living Room 15' 0" x 12' 0" (4.58m x 3.67m)
Dining Room 10' 11" x 12' 0" (3.34m x 3.67m)
Kitchen 8' 10" x 15' 7" (2.69m x 4.76m)
Utility Room 6' 0" x 8' 1" (1.82m x 2.47m)
Partially Converted Garage 9' 0" x 8' 1" (2.75m x 2.47m)
Bedroom One 12' 1" x 12' 0" (3.68m x 3.65m)
Bedroom Two 12' 1" x 11' 11" (3.68m x 3.64m)
Bedroom Three 7' 8" x 7' 3" (2.34m x 2.20m)
Bathroom 8' 3" x 7' 3" (2.52m x 2.20m)
Please contact our Branch Manager in Stockton Heath to arrange a viewing.
T: 01925 453400
Alternatively use the form below and we'll get back to you.
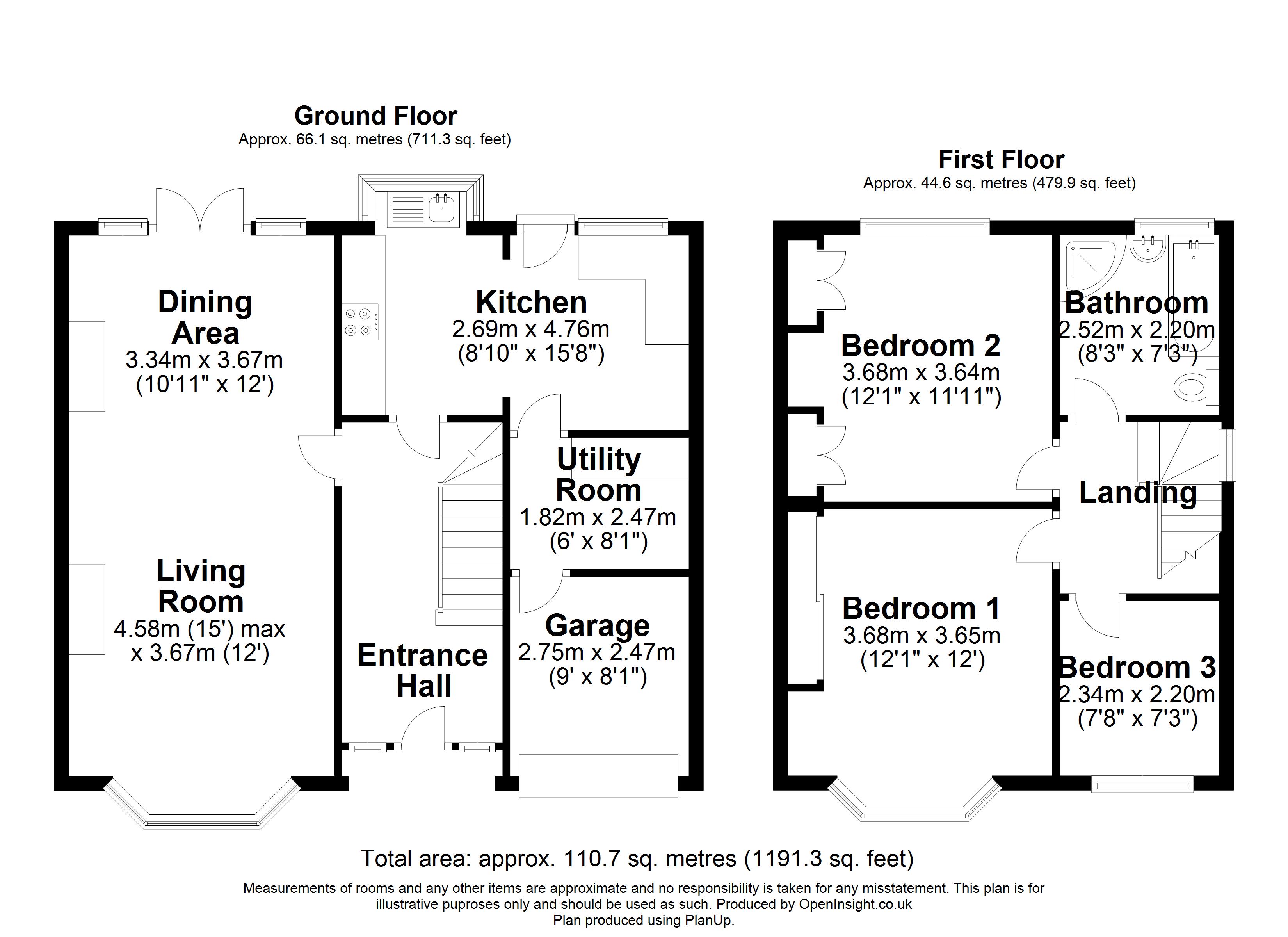
Our team of specialists will advise you on the real value of your property. Click here.