Free Valuation
Our team of specialists will advise you on the real value of your property. Click here.
£750,000
4 Bedrooms, House
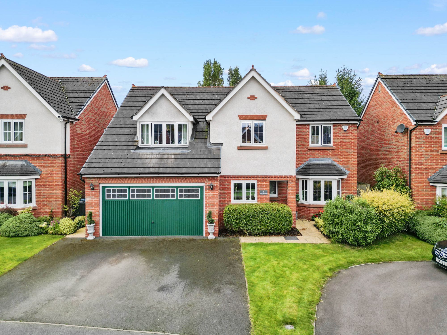
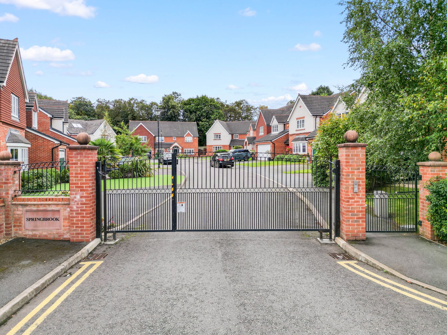
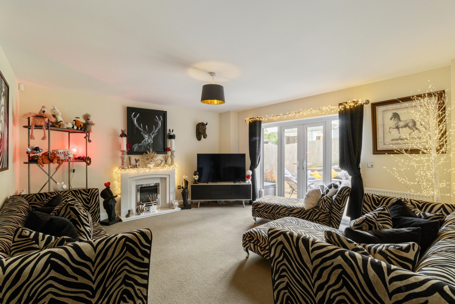
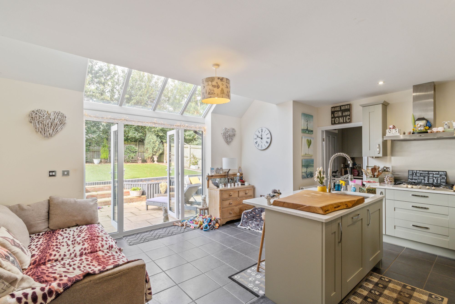
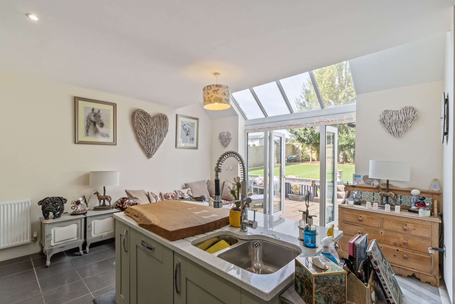
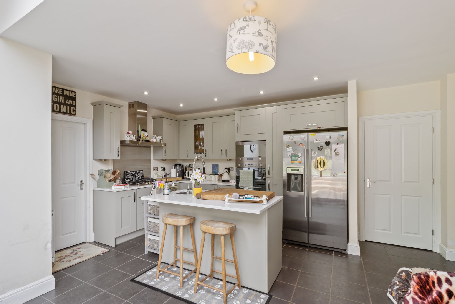
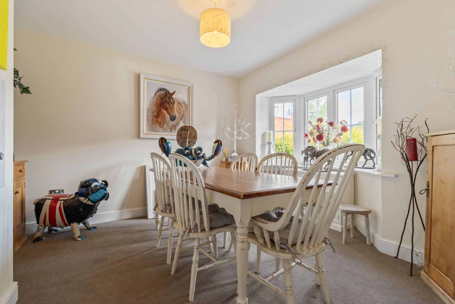
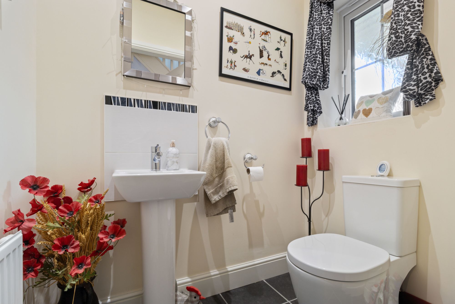
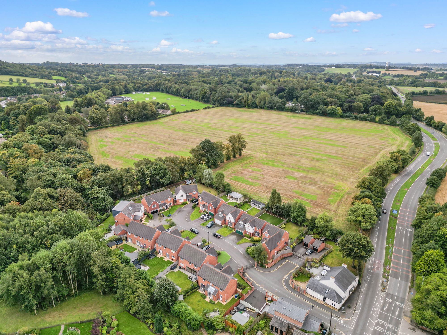
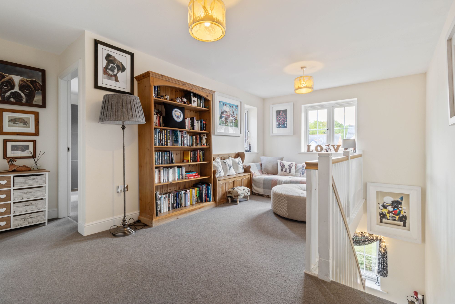
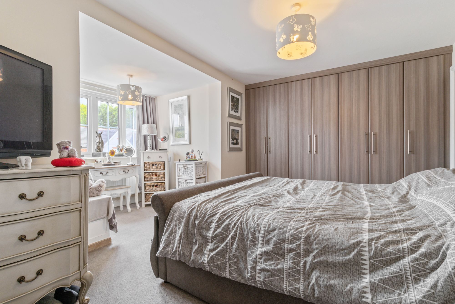
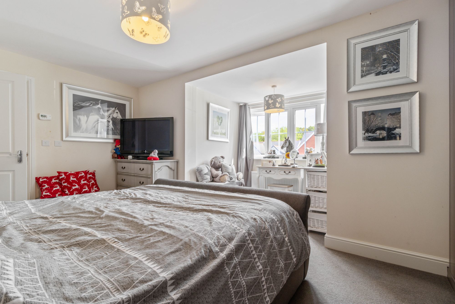
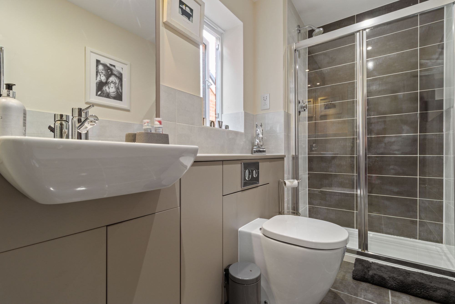
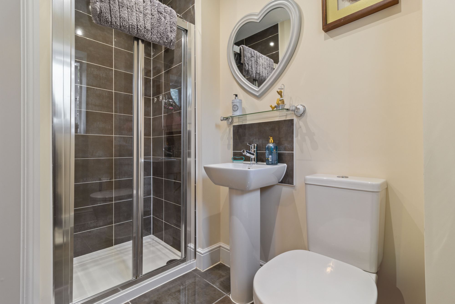
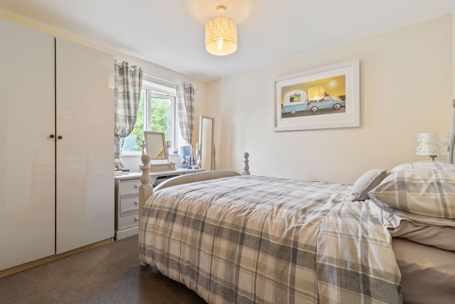
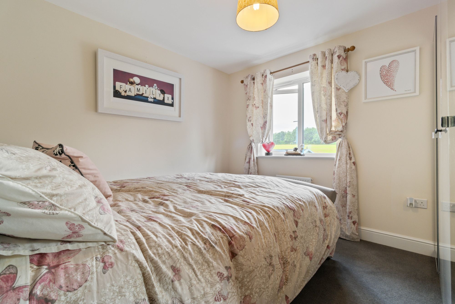
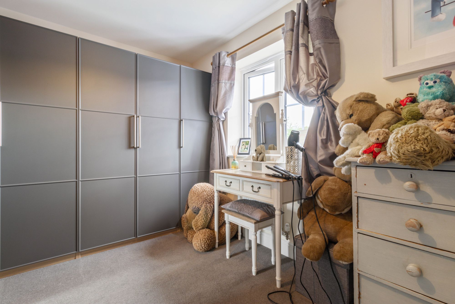
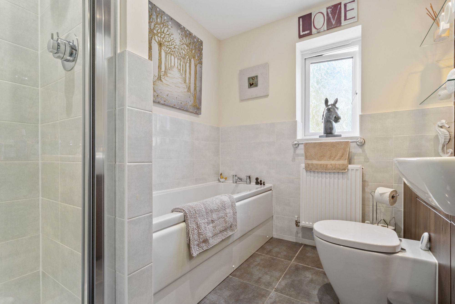
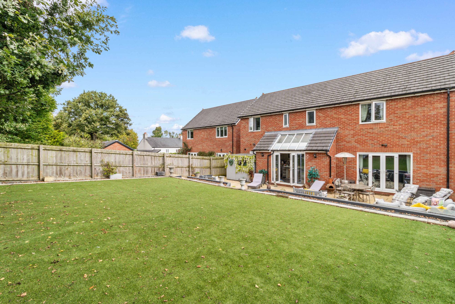
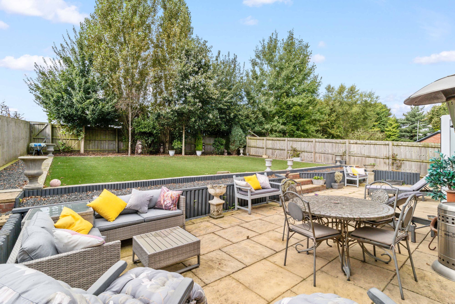
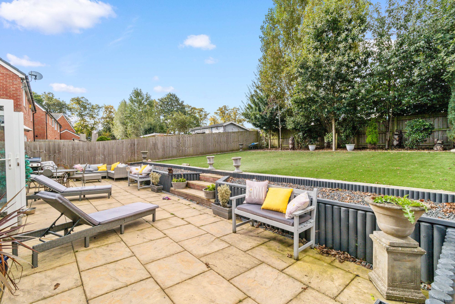
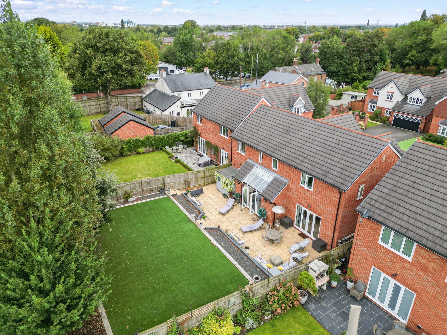
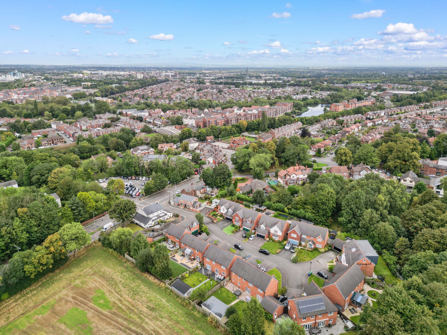
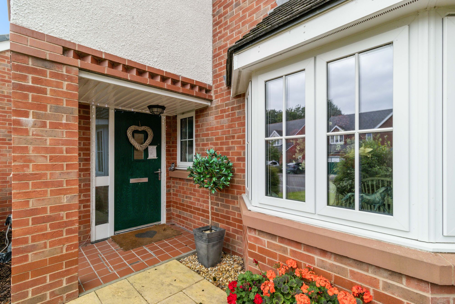
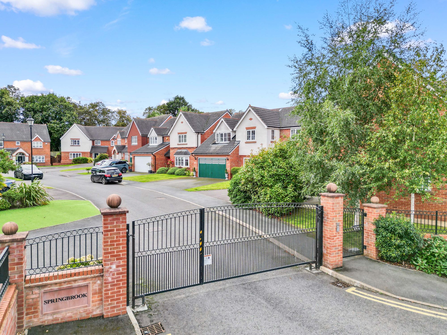

An impressive detached home nestled along an exclusive road within the highly sought after are of Walton, within a gated development. Constructed in 2016, this superbly designed executive residence offers a perfect blend of luxury, space, and modern living.
An impressive detached home nestled along an exclusive road within the highly sought after area of Walton, within a gated development. Constructed in 2016, this superbly designed executive residence offers a perfect blend of luxury, space, and modern living.
The property features four generously sized bedrooms, including two with en suite shower rooms, providing ample space for family and guests. The ground floor boasts two elegant living rooms, ideal for relaxing or entertaining, and a stunning open-plan kitchen/family room that forms the heart of the home. Complementing this is a convenient utility room and a cloakroom/WC.
Externally, the home is set within good-sized gardens, offering a lovely open rear aspect perfect for outdoor enjoyment. A double garage and driveway provide ample parking and storage solutions. Beautifully presented throughout, this home is a fantastic opportunity to purchase in a prestigious and exclusive location, offering a lifestyle of comfort and sophistication.
Entrance & Hall
Open porch entrance into a lovely bright hall with a tiled floor throughout and a window overlooking the front. The stairs lead up to the first floor and there is a useful under stairs cloaks cupboard and access into the garage.
Reception Rooms
The property has two separate living rooms including a spacious lounge with double doors opening out to the garden and a dining room to the front with a lovely walk in bay window.
Kitchen/Family Room & Utility
This stunning space includes an excellent range of fitted units and integrated appliances and there is a superb centre island perfect for informal dining. Double doors lead out to the garden and the skylight windows ensure this versatile kitchen/family room is bathed in natural light. The separate utility room has space for appliances, matching units and worktops and an external door.
Landing
The landing is a great size and leads to the four bedrooms and a family bathroom. Additionally, the landing incorporates an area with two windows which could make a lovely study, homework area or even an extra bedroom.
Bedrooms
There are four generously proportioned bedrooms. The main bedroom has a lovely walk in bay window perfect for a dressing table or ottoman and fitted wardrobes. The main and second bedrooms both have en suite shower rooms.
Bathroom & En Suites
The main family bathroom is beautifully appointed and has a separate shower enclosure and there are en suite shower rooms to bedrooms One & Two.
The Gardens
The property stands behind a lawned front garden with hedging. At the rear the sunny westerly facing garden has been professionally landscaped with “Tiger turf” artificial grass and there is a large patio seating area adjoining the rear of the property perfect for outside entertaining.
Garage & Parking
The property has an integral double garage with up and over door, power, lighting and there is access into the main house. There is a driveway to the front providing additional parking for two plus vehicles.
Gated Development
The Springbrook development comprises 11 detached homes set in an exclusive development with gated vehicle and pedestrian access controlled via code, remotely & from in the property.
Location
Built by Elan homes in 2016 this exclusive, gated development is just minutes from all the key facilities of Stockton Heath including independent shops, restaurants and the areas highly regarded and sought after schools.
Perfectly positioned for the commuter with access to the motorway just minutes drive away providing links for travel throughout the region. Manchester and Liverpool airports are both under 30 minutes driving distance and Warrington town centre with its two railway stations is within 3 miles distance.
Please contact our Branch Manager in Stockton Heath to arrange a viewing.
T: 01925 453400
Alternatively use the form below and we'll get back to you.
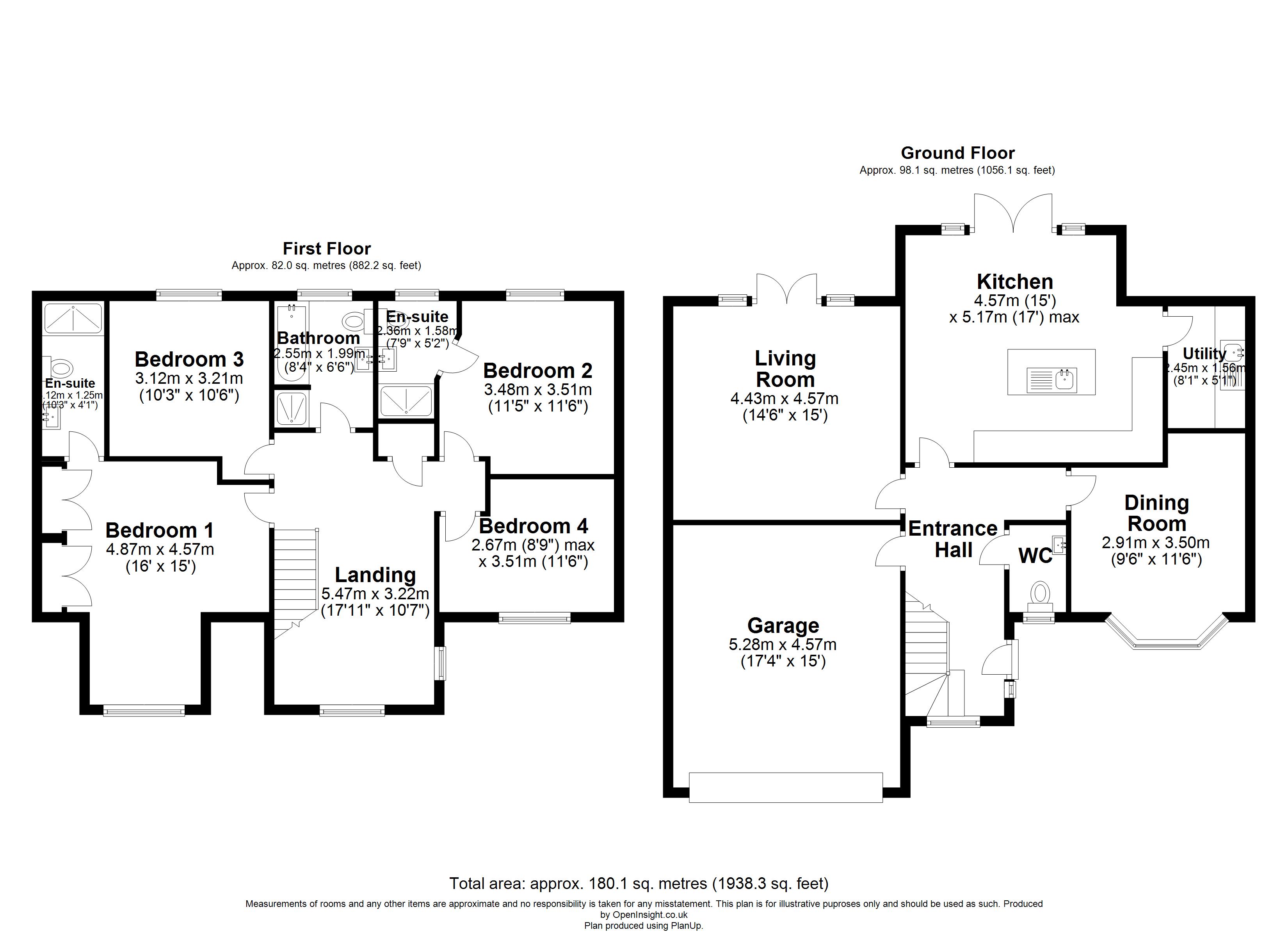
Our team of specialists will advise you on the real value of your property. Click here.