Free Valuation
Our team of specialists will advise you on the real value of your property. Click here.
£365,000
3 Bedrooms, Semi-Detached House
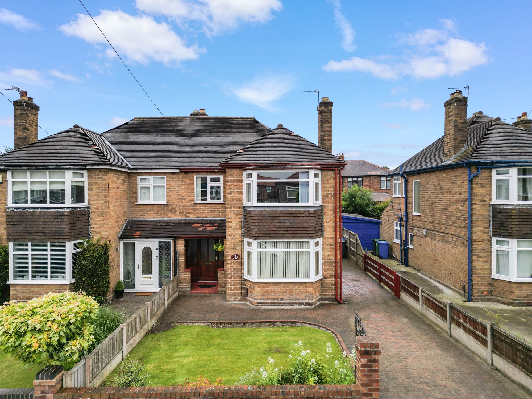
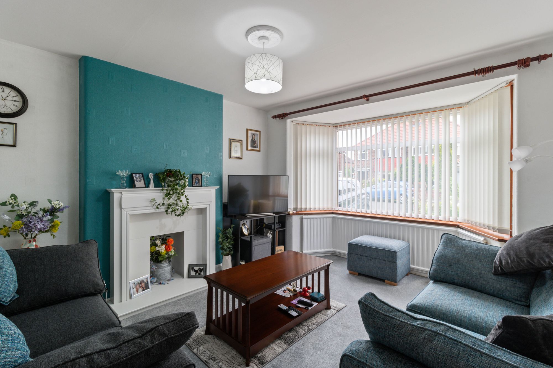
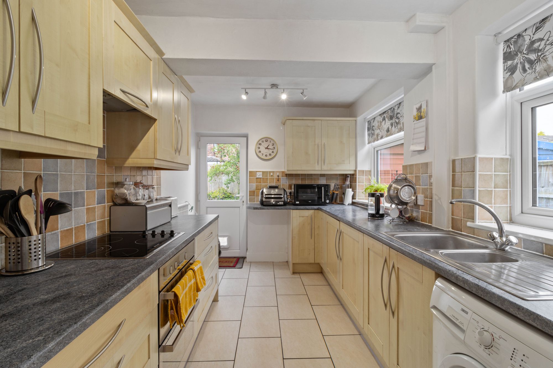
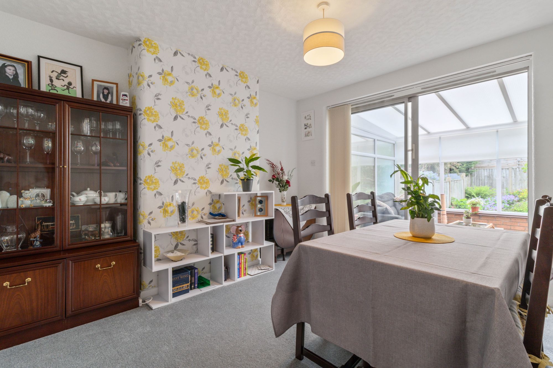
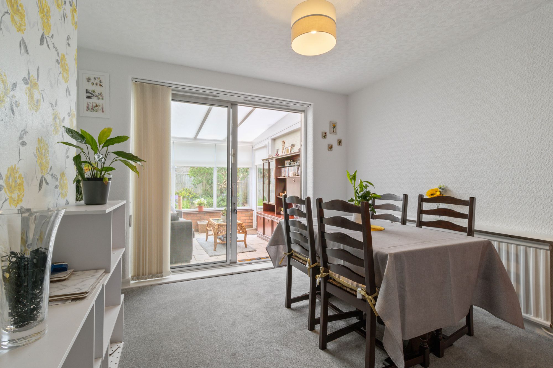
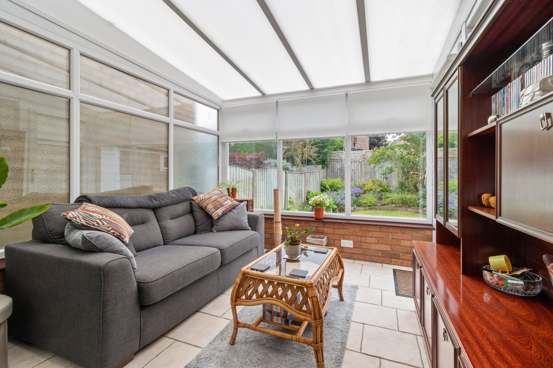
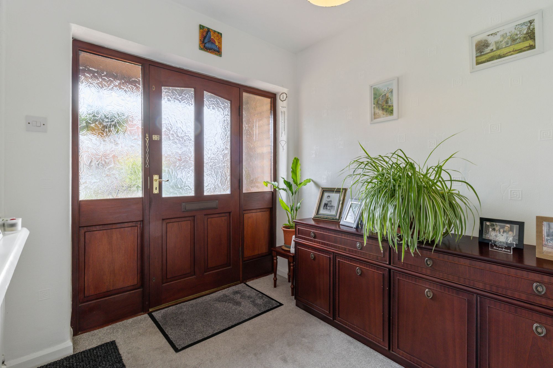
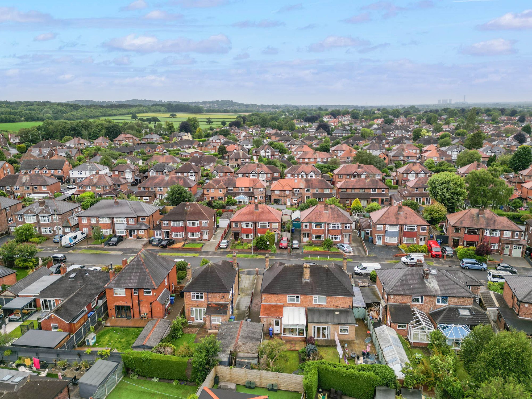
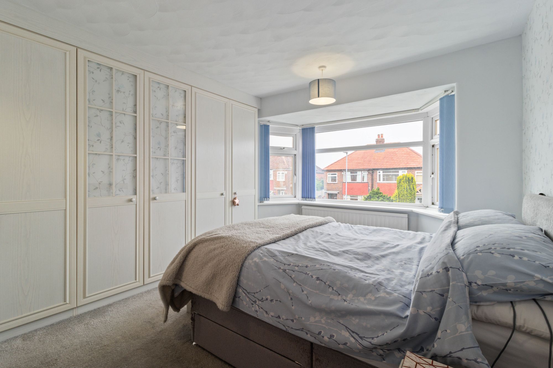
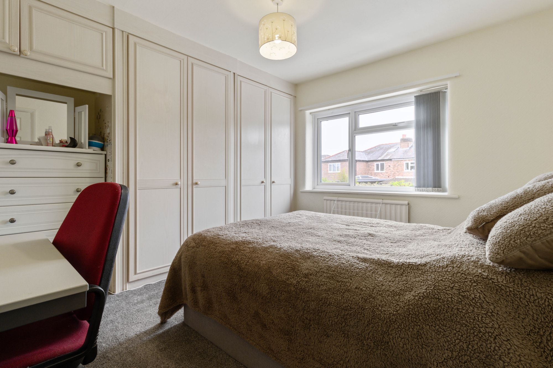
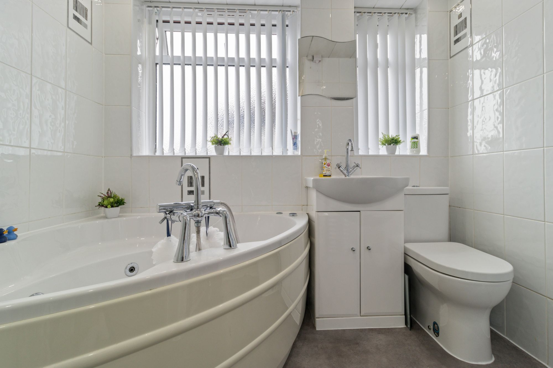
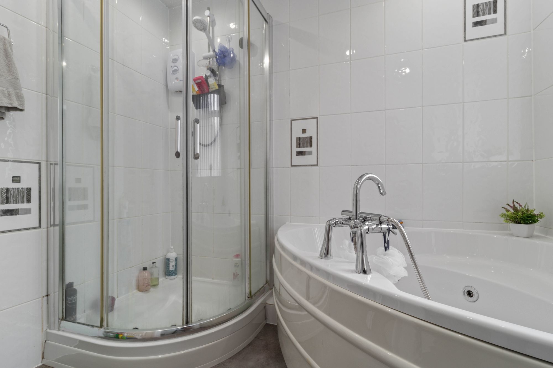
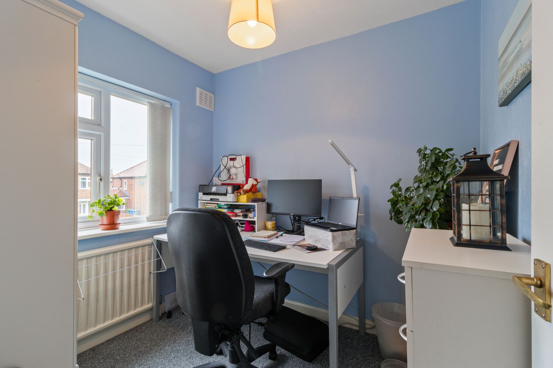
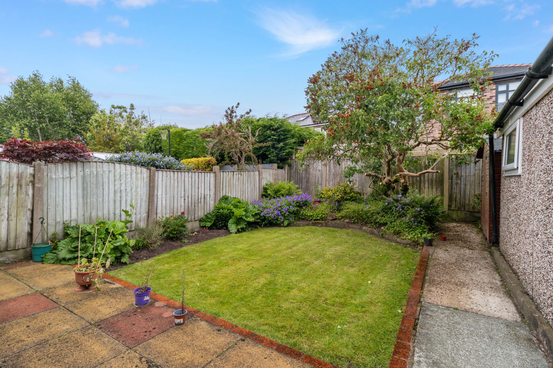
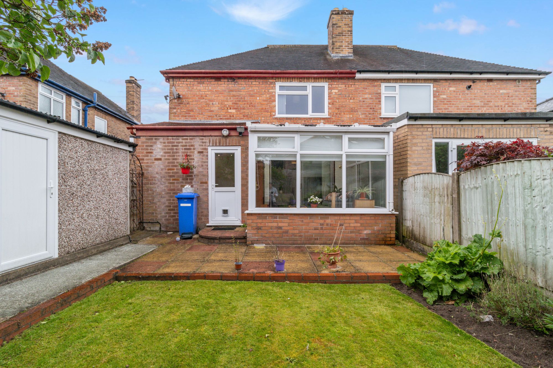
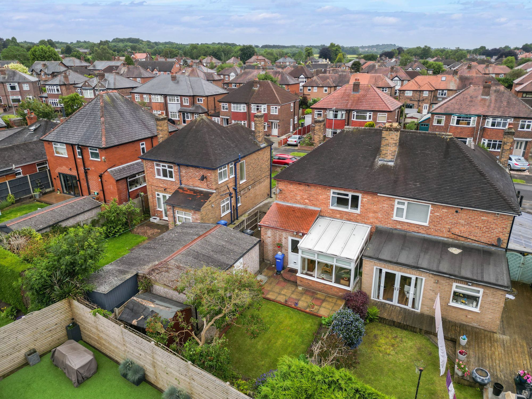
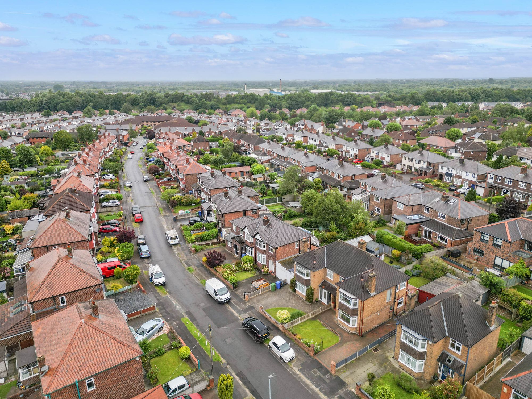

A fantastic semi detached home located in the popular area of Grappenhall. With three bedrooms, two reception rooms plus a conservatory and off road parking, this is the ideal home for a growing family.
As you enter the property, you are greeted by a spacious and inviting hallway, setting the tone for the rest of the home. This hallway leads you into the living room, which features a charming bay window that allows natural light to flood the space, creating a warm and welcoming atmosphere. From the living room, you are guided into the well appointed dining room. This room is designed for both intimate family meals and larger gatherings, and it seamlessly connects to the conservatory through patio doors. The conservatory is a highlight of the property, offering views of the garden, making it an ideal space for relaxation and enjoying the outdoors from the comfort of your home. The kitchen is a great size and designed in a practical galley style, providing ample cupboard space for storage and plenty of countertop area for meal preparation. The kitchen features a convenient back door that leads directly to the garden, making it easy to enjoy al fresco dining or simply step outside to enjoy the fresh air.
As you ascend the stairs, you are greeted by a landing that leads to three spacious bedrooms. Bedroom one and bedroom two each feature generous built-in wardrobes, offering ample storage space. You will also find a four piece family bathroom, which includes a stylish corner bath perfect for a relaxing soak, and a modern freestanding shower cubicle.
The property boasts a splendid plot with an enclosed rear garden that offers a variety of attractive features. The garden includes a well kept lawn, perfect for outdoor activities and relaxation and is adorned with established shrubbery. There is also a patio area, ideal for outdoor dining and entertaining. Additionally, a detached garage offers ample storage. At the front of the property, you will find a meticulously maintained lawn that enhances the home's curb appeal. The driveway provides convenient parking for at least two cars, ensuring ample space for residents and guests alike.
Hallway 7' 10" x 19' 7" (2.40m x 5.96m)
Living Room 11' 11" x 11' 11" (3.63m x 3.64m)
Dining Room 11' 11" x 11' 3" (3.63m x 3.43m)
Conservatory 10' 5" x 10' 3" (3.17m x 3.12m)
Kitchen 14' 10" x 7' 10" (4.51m x 2.40m)
Bedroom One 11' 11" x 11' 11" (3.63m x 3.64m)
Bedroom Two 11' 11" x 11' 5" (3.63m x 3.48m)
Bedroom Three 7' 10" x 7' 3" (2.40m x 2.21m)
Bathroom 7' 9" x 7' 10" (2.36m x 2.40m)
Please contact our Branch Manager in Stockton Heath to arrange a viewing.
T: 01925 453400
Alternatively use the form below and we'll get back to you.
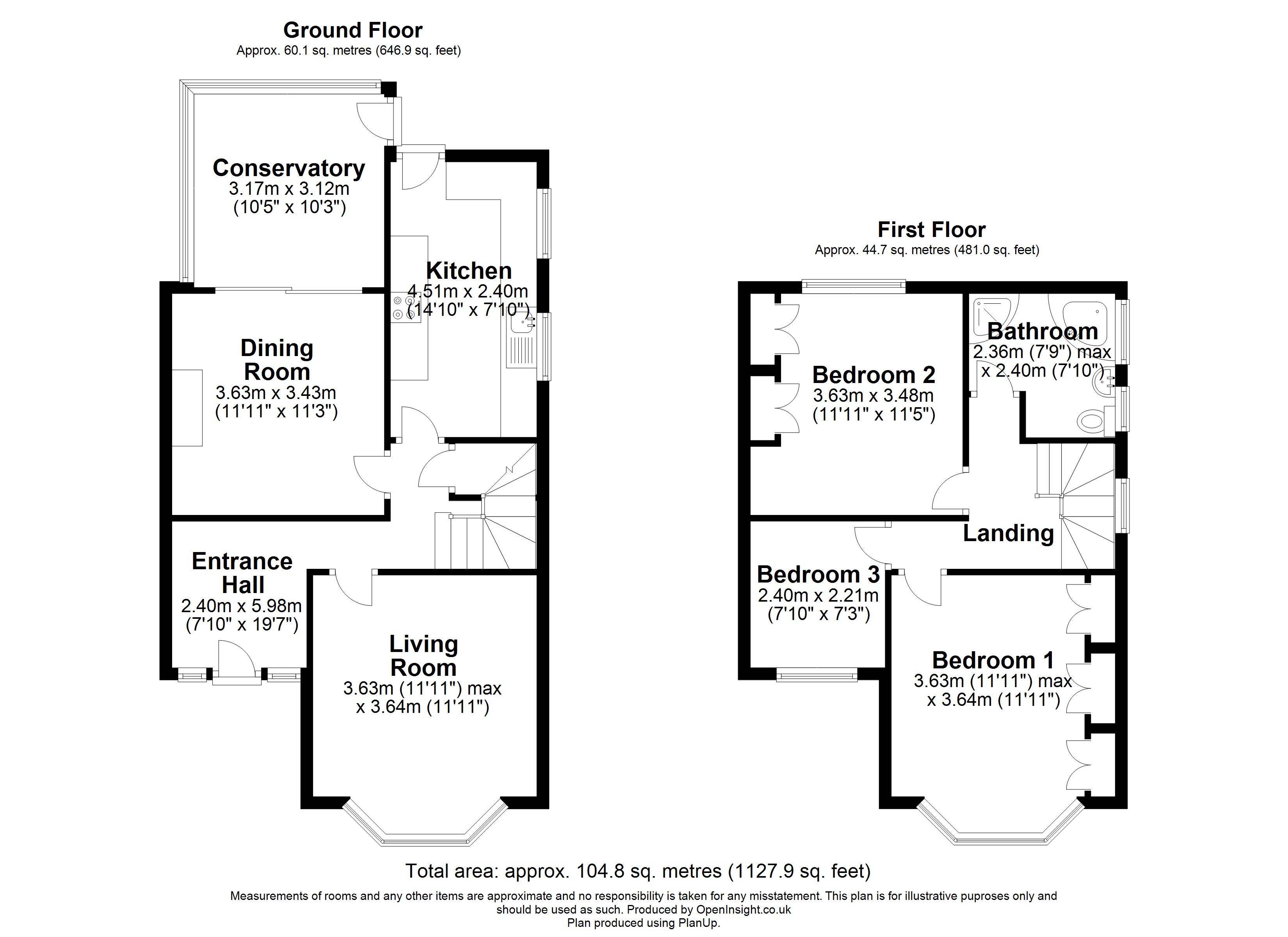
Our team of specialists will advise you on the real value of your property. Click here.